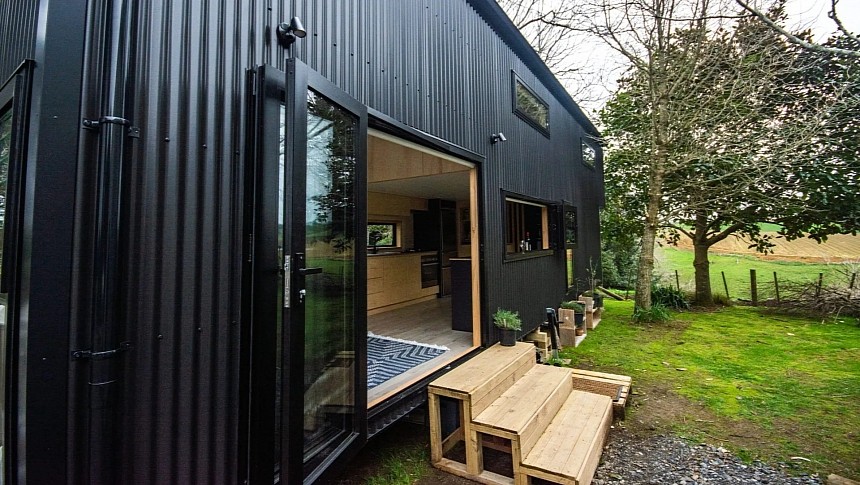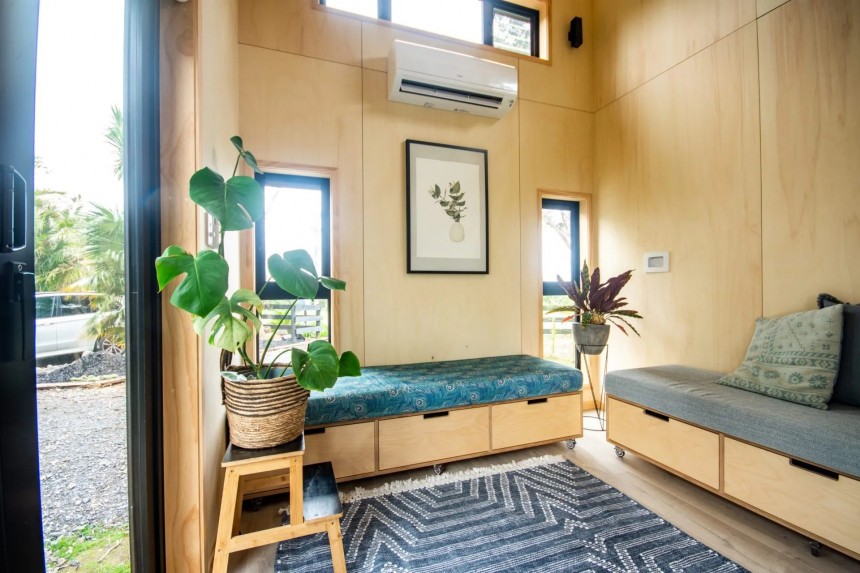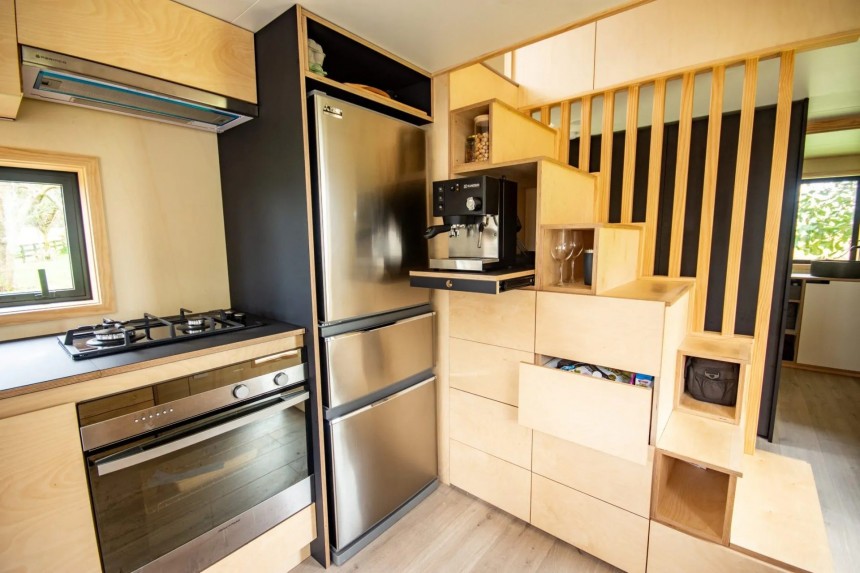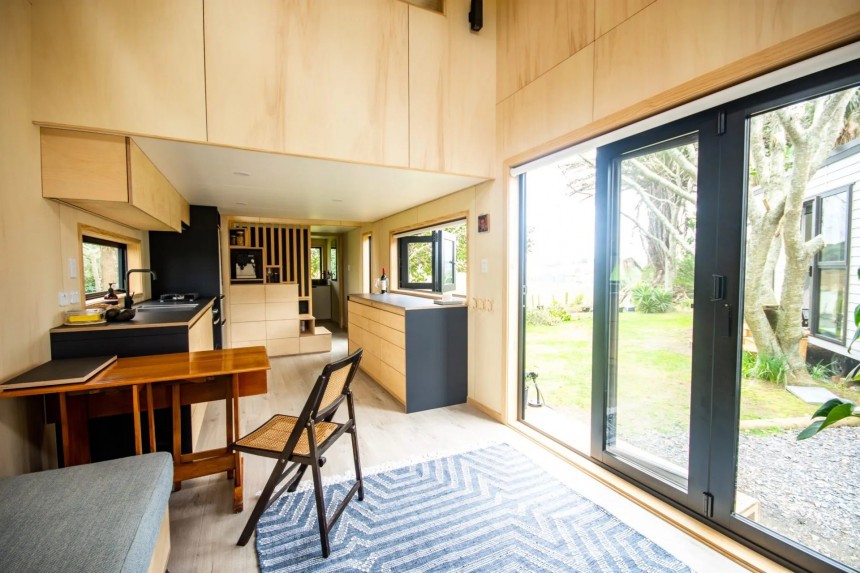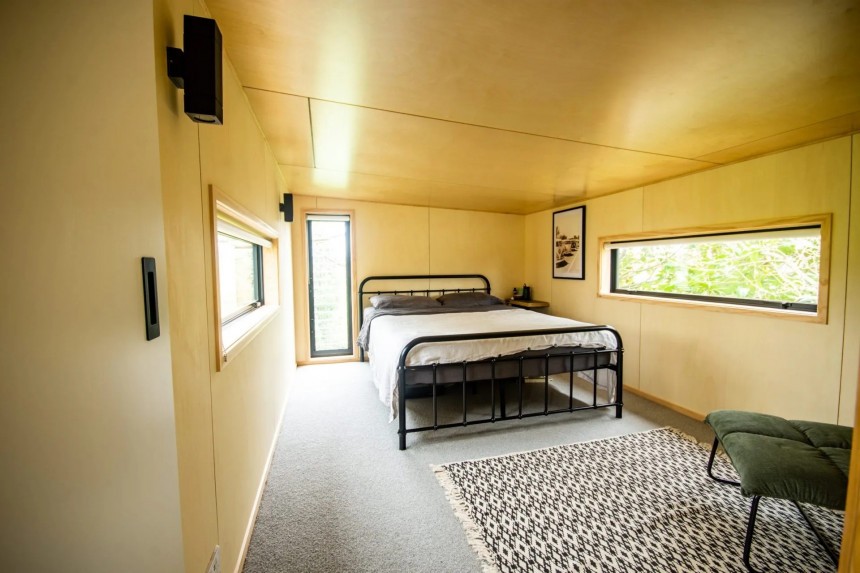New Zealand is one of the richest sources of inspiration when it comes to fresh, ultra-modern tiny house designs. Local builders have turned this into an art form, one that perfectly balances comfortable living with a seamless connection with the outdoors. The lavish Casa Mia is as practical as a classic family home, yet welcoming and exotic, like a sanctuary in the middle of nature.
Anyone would be proud to call this stunning dwelling "Casa Mia" ("my home"). A container-style home with two loft bedrooms, this spacious abode can comfortably sleep up to six people. The lower level is 10.5 meters long (34.4 feet) and three meters wide (9.8 feet), while the upper level extends up to 11.5 meters (37.7 feet). These dimensions are generous enough for full-height loft bedrooms and a stunning double-height lounge on the main floor.
Cocoon Tiny Homes' Casa Mia is not only delightfully spacious but also full of clever surprises. For instance, the luxurious lounge easily turns into a third extra bedroom, which means that Casa Mia can accommodate up to six people in full comfort.
During the day, the lounge welcomes guests with two bench-style sofas by the windows. At night, they can be converted into a large bed. This might become everyone's favorite sleeping area, thanks to those high ceilings and large windows. It's even better than sleeping in a conventional luxury mansion.
Like most Kiwi designs, this tiny home features wide tri-fold doors made of glass, which help turn the lounge into an indoor/outdoor space. As you can tell, the lounge gets plenty of natural light, which makes it seem even bigger. The natural ply walls add a warm touch to the overall interior style, and the long windows are another elegant detail. There's enough room for a highly-customized decor. As for storage, the two benches come with integrated drawers.
The largest section of the main floor is dedicated to a contemporary, high-end kitchen. You couldn't ask for more storage – there are more than 20 drawers altogether. The kitchen is packed with all the premium appliances you could wish for, including a full-size stainless steel fridge, elegantly integrated into a custom-made piece of furniture with added storage. The best part? A gorgeous sliding coffee station that slides out of the drawers in the staircase.
This is certainly a unique feature and a very practical one. Since the custom-made staircase boasts ample storage, the top few drawers were used to add a modern coffee station for easy access and an uncluttered design. This leaves the ample countertop space free for preparing meals, and it's an elegant way to have fresh coffee every morning. This is one of the luxurious features that make Casa Mia ideally suited for vacation rentals, in addition to the ample accommodation.
Another Kiwi signature feature is the breakfast bar that literally opens to the outdoors. Most tiny homes built in New Zealand feature extra-wide sliding doors and multiple windows that bring the outside in. The foldable windows, in particular, allow the breakfast bar to be accessed from the outside as well – a perfect setup for summer BBQ parties.
In addition to the breakfast bar, the Casa Mia comes with a second dining nook, one that's more private and formal. A beautiful foldable table is nestled between the kitchen and the lounge room, creating an elegant transition. It's not only a generous dining table for the whole family but can also double as a home office or workstation with plenty of natural light and wonderful panoramic views.
The sophisticated staircase also doubles as a separating wall between the kitchen and the end of the house. In this area, you'll find the bathroom and a large storage unit with enough space for the washing machine, the vacuum cleaner, and other appliances.
Plus, it doubles as a wardrobe. To make things even more comfortable, the Casa Mia has a separate back door for direct access to this utility room. As for the bathroom, the best thing about it is the extra-wide shower cabin, a luxury in itself.
The upstairs configuration includes another ingenious addition. It's a large wardrobe built above the staircase, which can be easily accessed from each bedroom. It's not just a wardrobe but can also double as an elegant bookcase.
The main bedroom boasts 11.5 square meters (123.7 square feet) and full standing height. It's a true cocoon for rest and relaxation, big enough to fit in a king-sized bed and additional furniture. The second one has a total of 8.5 square meters (91.4 square feet) and would be ideally suited for two twin beds.
Each bedroom is fitted with multiple big windows that bring in an abundance of light, which is always a plus for loft spaces. The natural ply walls throughout the house create a warm and cozy ambiance, complemented by the calming neutral color palette. A single staircase leading to both bedrooms, which are connected instead of fully separated, is another practical feature that amps up the comfort level.
The Casa Mia successfully blends the elegance and comfort of a classic mansion with the outdoor connection and relaxed ambiance of an exotic vacation retreat. Rare features like the sliding coffee station and the utility room turn into a perfectly modern home for those who want to enjoy a luxury lifestyle and also connect with nature.
The fully-built version of the Casa Mia starts at NZD 259,000 ($160,000) and is delivered on a high-quality triple-axle trailer with a one-year registration.
Cocoon Tiny Homes' Casa Mia is not only delightfully spacious but also full of clever surprises. For instance, the luxurious lounge easily turns into a third extra bedroom, which means that Casa Mia can accommodate up to six people in full comfort.
During the day, the lounge welcomes guests with two bench-style sofas by the windows. At night, they can be converted into a large bed. This might become everyone's favorite sleeping area, thanks to those high ceilings and large windows. It's even better than sleeping in a conventional luxury mansion.
The largest section of the main floor is dedicated to a contemporary, high-end kitchen. You couldn't ask for more storage – there are more than 20 drawers altogether. The kitchen is packed with all the premium appliances you could wish for, including a full-size stainless steel fridge, elegantly integrated into a custom-made piece of furniture with added storage. The best part? A gorgeous sliding coffee station that slides out of the drawers in the staircase.
This is certainly a unique feature and a very practical one. Since the custom-made staircase boasts ample storage, the top few drawers were used to add a modern coffee station for easy access and an uncluttered design. This leaves the ample countertop space free for preparing meals, and it's an elegant way to have fresh coffee every morning. This is one of the luxurious features that make Casa Mia ideally suited for vacation rentals, in addition to the ample accommodation.
In addition to the breakfast bar, the Casa Mia comes with a second dining nook, one that's more private and formal. A beautiful foldable table is nestled between the kitchen and the lounge room, creating an elegant transition. It's not only a generous dining table for the whole family but can also double as a home office or workstation with plenty of natural light and wonderful panoramic views.
The sophisticated staircase also doubles as a separating wall between the kitchen and the end of the house. In this area, you'll find the bathroom and a large storage unit with enough space for the washing machine, the vacuum cleaner, and other appliances.
The upstairs configuration includes another ingenious addition. It's a large wardrobe built above the staircase, which can be easily accessed from each bedroom. It's not just a wardrobe but can also double as an elegant bookcase.
The main bedroom boasts 11.5 square meters (123.7 square feet) and full standing height. It's a true cocoon for rest and relaxation, big enough to fit in a king-sized bed and additional furniture. The second one has a total of 8.5 square meters (91.4 square feet) and would be ideally suited for two twin beds.
The Casa Mia successfully blends the elegance and comfort of a classic mansion with the outdoor connection and relaxed ambiance of an exotic vacation retreat. Rare features like the sliding coffee station and the utility room turn into a perfectly modern home for those who want to enjoy a luxury lifestyle and also connect with nature.
The fully-built version of the Casa Mia starts at NZD 259,000 ($160,000) and is delivered on a high-quality triple-axle trailer with a one-year registration.
