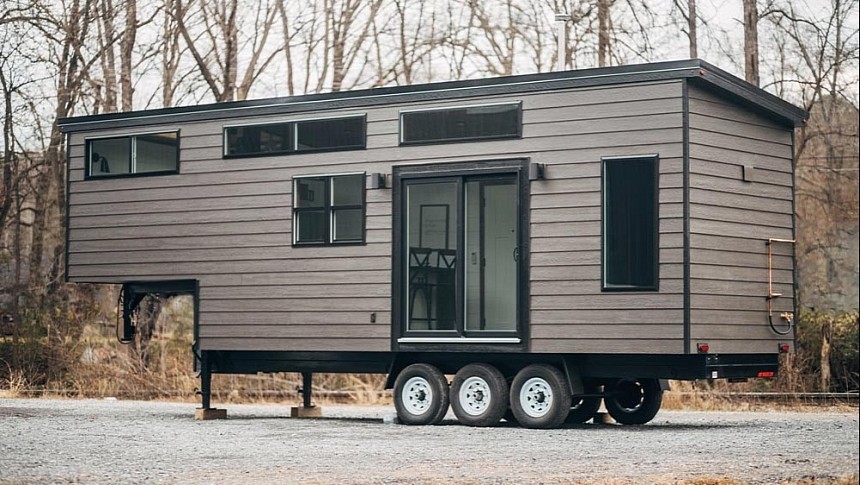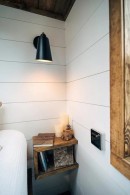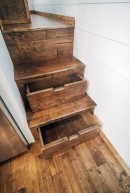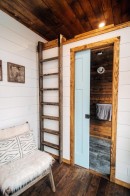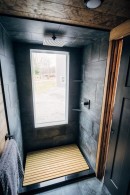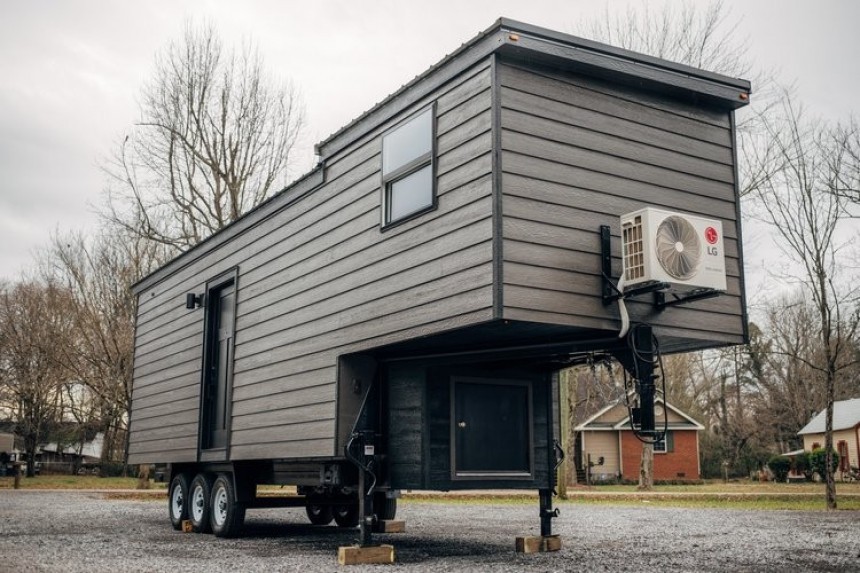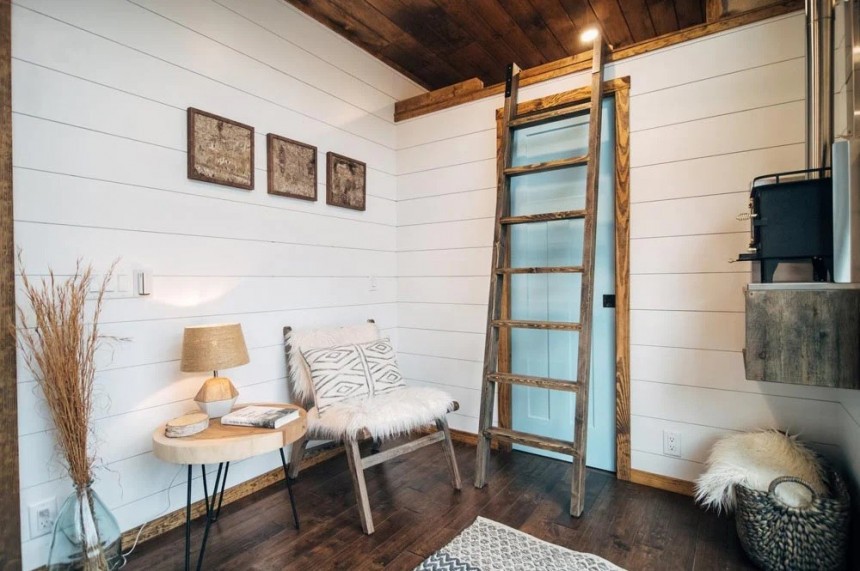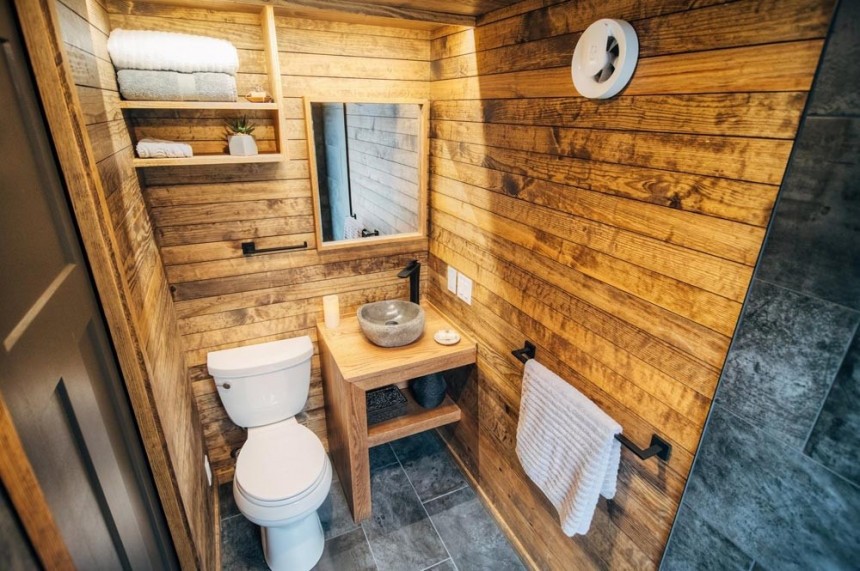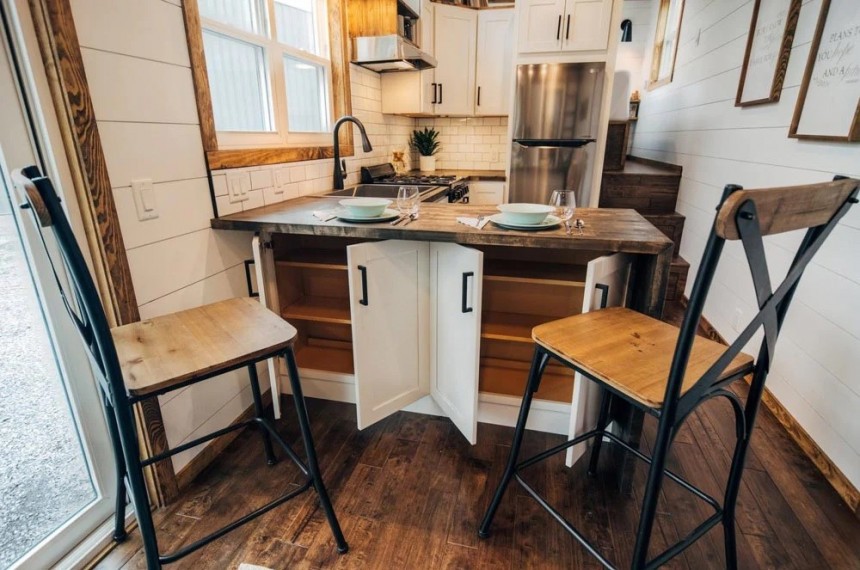For many people, tiny houses come with huge benefits, including more freedom of movement, simplicity, a quaint aesthetic, and financial security. These small dwellings were seen initially as a newer form of cheaper housing, but as the years went by, it became evident that an entire lifestyle movement emerged around them.
Tiny homes can fit just a few commodities inside compared to traditional houses, but that is not a bad thing, as it allows homeowners to learn to appreciate what really matters and shrink their ecological footprint. With a thoughtful layout and clever design solutions, a compact home can integrate everything one needs to live a happy and fulfilled life.
The best part about tiny houses is that they can be built to order, based on a design approved by the homeowner, and thus tailored to their needs and preferences. Such is the Lupine model crafted by Chattanooga, Tennessee-based Wind River Tiny Homes.
This 32-foot long and 8.5-foot wide tiny house was built in 2018 for a couple in Virginia who own 100 acres (40 hectares) of land near an old rock quarry offering breathtaking mountaintop views. It sits on a triple-axle gooseneck trailer, and its exquisite design is the perfect fusion of functionality, comfort, and style.
The home's exterior is rather bland and unassuming. Clad in engineered wood painted a dark hue called Black Fox, it gives nothing away about the warm and inviting living space it hosts inside. The interior is minimalist, charming, and filled with character.
It's one of the most beautiful and cozy interiors we've seen, boasting soft white tongue and groove paneling on the walls and ceilings, contrasted by dark floors decked in hardwood. The beautiful exposed beams and the multitude of rustic details invite you to embrace compact living harmonized with the charm of the rural lifestyle.
To make the most of the mountainous location chosen for this dwelling, the designers paid close attention to the placement of the windows in order to allow owners to enjoy the view overlooking a cliff in the Blue Ridge Mountains. As such, the front facade of Lupine only has one window and a no-light entrance door, but when entering the home, there is a window wall and a large sliding glass door on the other side that let you take advantage of the beautiful mountain views.
Glass sliding doors are a great choice when the purpose is to open up the house to the outside, basically turning it into an indoor/outdoor space. In this case, the decision to make one of the sides plain and one fully open was certainly deliberate in order to make the entry into this house more impactful. This kind of design could also come in handy for a passive solar positioning on the owner's property.
The 264 square feet (including the loft) of living space are divided between a chic living room, a gorgeous kitchen, a modern bathroom, and a cozy bedroom. As it usually happens in tiny homes, the layout is centered around the kitchen area, which in this case looks quite spacious and also integrates a nice dining space for two.
Besides plenty of cabinets that offer ample storage space, the kitchen stands out with dark butcher block countertops, white subway tile backsplash, and an array of modern stainless steel appliances, including a large single bowl sink, a freestanding gas range, a venting hood, and a full-size fridge. To make the most of every inch of space, the designers also included two cabinets under the breakfast bar.
The adjacent living room is compact yet lovely and cozy, with an armchair and a round table. The charming rustic vibe is given by a Grizzly Cubic Mini wood stove and firewood storage shelf mounted on the wall.
A large and luxurious bathroom is concealed behind an accented pocket door painted a soft sky blue that adds a pop of color. The ambiance inside the bathroom is equally warm thanks to the use of natural wood and deep charcoal tiles.
Apart from offering a spa-like feel with its black shower pan, wood shower pan insert, and river rock freestanding sink, the bathroom allows owners to enjoy the views from the custom tile shower.
Over the gooseneck, you will find the only bedroom inside Lupine, which you can reach via some storage stairs. It fits a queen bed that was custom-designed with built-in storage underneath and has a Velux skylight for stargazing with solar-powered auto-darkening shade.
A peculiar feature in the design of this tiny home concerns the area just beyond the bedroom over the gooseneck. While in most tiny homes, this area is closed off and used as a storage or closet space, Wind River Tiny Homes opted to install open shelving instead to make the house feel more spacious.
However, this compact home model doesn't go without a storage loft. It is located above the bathroom and is accessible through a removable ladder.
Considering its location near the mountains, the Lupine has been wired to run off the grid using solar power, and an air-conditioning unit and the mini wood-burning stove take care of the owner's heating needs.
This delightful tiny home might not be the most spacious or innovative out there, but it is surely able to steal the hearts of those who love living in the middle of nature. Thanks to the extensive use of wood, the Lupine tiny home looks and feels warm and cozy, while the skillful combination of high-quality amenities and luxury finishes ensures the owners enjoy comfort and functionality no matter the location.
The best part about tiny houses is that they can be built to order, based on a design approved by the homeowner, and thus tailored to their needs and preferences. Such is the Lupine model crafted by Chattanooga, Tennessee-based Wind River Tiny Homes.
This 32-foot long and 8.5-foot wide tiny house was built in 2018 for a couple in Virginia who own 100 acres (40 hectares) of land near an old rock quarry offering breathtaking mountaintop views. It sits on a triple-axle gooseneck trailer, and its exquisite design is the perfect fusion of functionality, comfort, and style.
It's one of the most beautiful and cozy interiors we've seen, boasting soft white tongue and groove paneling on the walls and ceilings, contrasted by dark floors decked in hardwood. The beautiful exposed beams and the multitude of rustic details invite you to embrace compact living harmonized with the charm of the rural lifestyle.
To make the most of the mountainous location chosen for this dwelling, the designers paid close attention to the placement of the windows in order to allow owners to enjoy the view overlooking a cliff in the Blue Ridge Mountains. As such, the front facade of Lupine only has one window and a no-light entrance door, but when entering the home, there is a window wall and a large sliding glass door on the other side that let you take advantage of the beautiful mountain views.
Glass sliding doors are a great choice when the purpose is to open up the house to the outside, basically turning it into an indoor/outdoor space. In this case, the decision to make one of the sides plain and one fully open was certainly deliberate in order to make the entry into this house more impactful. This kind of design could also come in handy for a passive solar positioning on the owner's property.
Besides plenty of cabinets that offer ample storage space, the kitchen stands out with dark butcher block countertops, white subway tile backsplash, and an array of modern stainless steel appliances, including a large single bowl sink, a freestanding gas range, a venting hood, and a full-size fridge. To make the most of every inch of space, the designers also included two cabinets under the breakfast bar.
The adjacent living room is compact yet lovely and cozy, with an armchair and a round table. The charming rustic vibe is given by a Grizzly Cubic Mini wood stove and firewood storage shelf mounted on the wall.
Apart from offering a spa-like feel with its black shower pan, wood shower pan insert, and river rock freestanding sink, the bathroom allows owners to enjoy the views from the custom tile shower.
Over the gooseneck, you will find the only bedroom inside Lupine, which you can reach via some storage stairs. It fits a queen bed that was custom-designed with built-in storage underneath and has a Velux skylight for stargazing with solar-powered auto-darkening shade.
A peculiar feature in the design of this tiny home concerns the area just beyond the bedroom over the gooseneck. While in most tiny homes, this area is closed off and used as a storage or closet space, Wind River Tiny Homes opted to install open shelving instead to make the house feel more spacious.
Considering its location near the mountains, the Lupine has been wired to run off the grid using solar power, and an air-conditioning unit and the mini wood-burning stove take care of the owner's heating needs.
This delightful tiny home might not be the most spacious or innovative out there, but it is surely able to steal the hearts of those who love living in the middle of nature. Thanks to the extensive use of wood, the Lupine tiny home looks and feels warm and cozy, while the skillful combination of high-quality amenities and luxury finishes ensures the owners enjoy comfort and functionality no matter the location.
