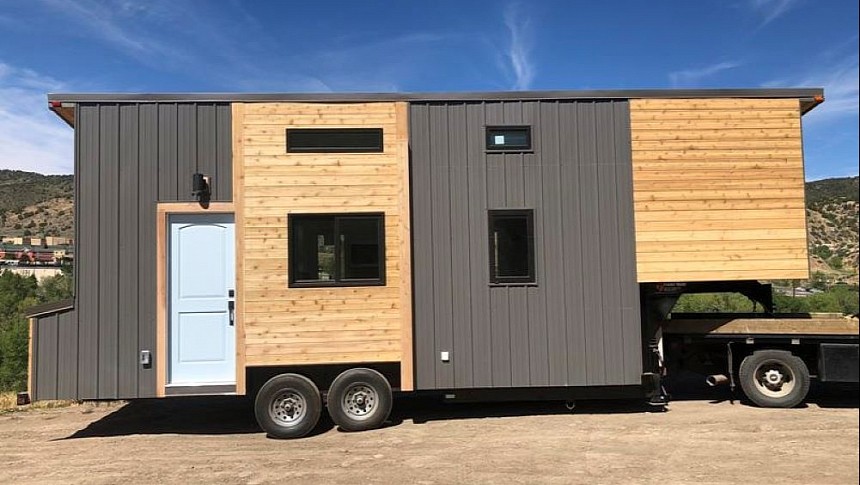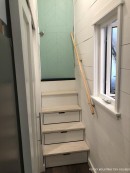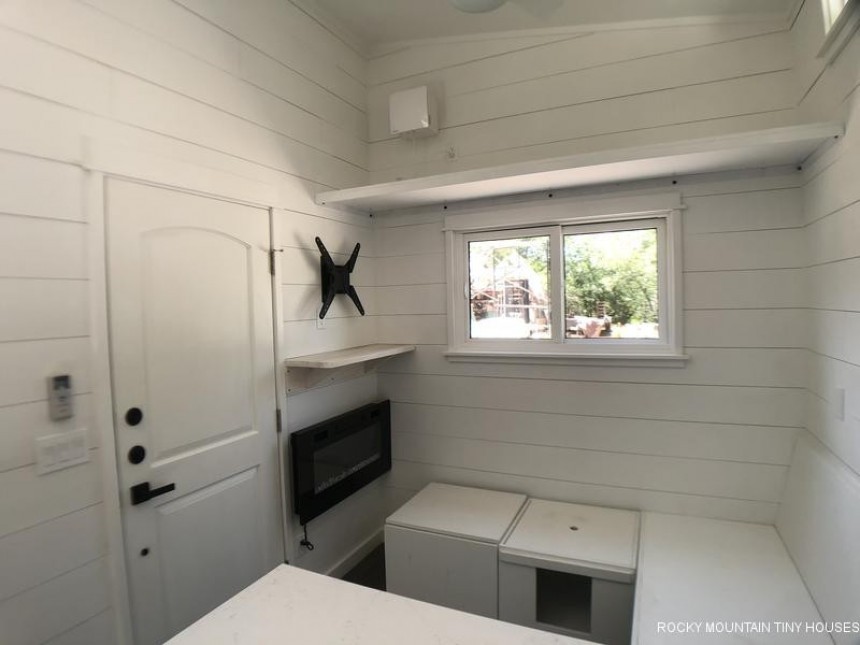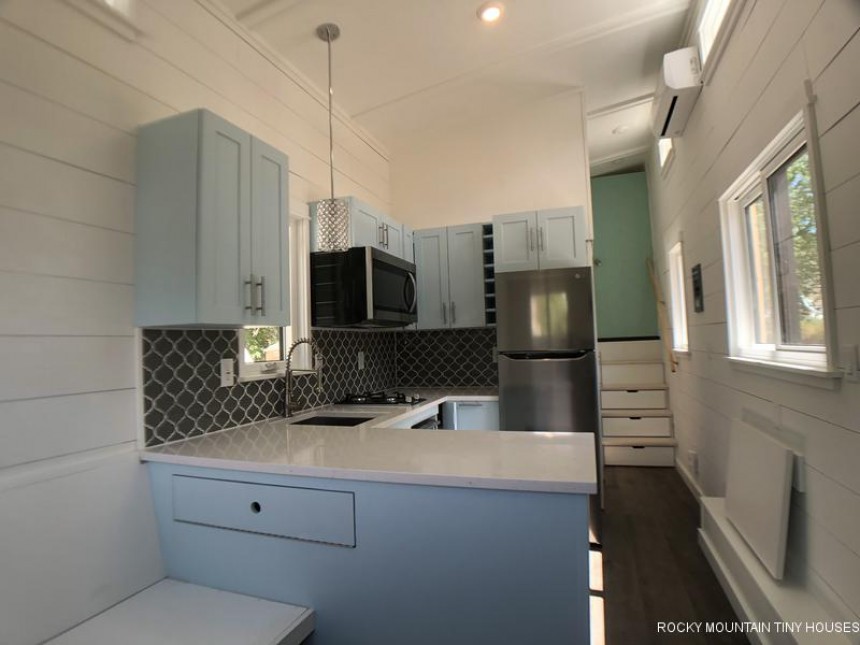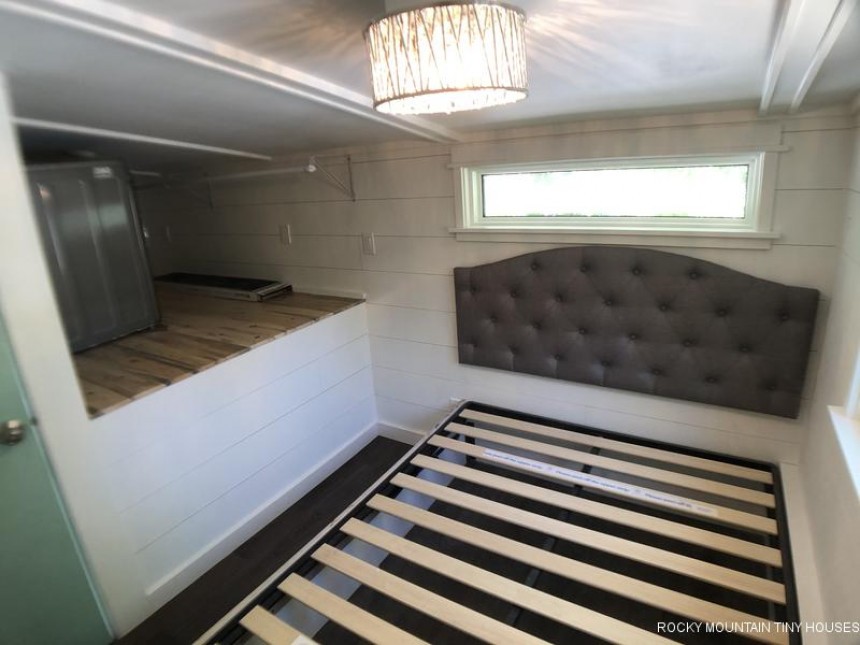Tiny houses are basically everywhere nowadays, leaving many people perplexed by the huge architectural trend they have started. While tiny living is not for everyone, it's safe to say almost all of us are intrigued by these diminutive dwellings and many are ready to move out of their full-size homes for a taste of the popular tiny life.
Though homeowners might have different ideas regarding what makes a tiny home beautiful and charming, we can all agree that designs that blend functionality with style and coziness are the most desirable. Add in a few luxury features like a fireplace, a spacious closet, and spa-like bathroom facilities, and you have a proven recipe for success.
The Cuyamaca tiny home is a great example of a small but mighty tiny home filled with clever ideas that make it highly functional while still retaining the cuteness of a diminutive living space. This particular house was built by Rocky Mountain Tiny Houses for a medical worker in the San Diego area, so it boasts a custom design tailored specifically to the client's needs.
Rocky Mountain Tiny Houses is based in Durango, Colorado, and has been building beautiful tiny dwellings since 2013. Founded by tiny living enthusiast Greg Parham, the company offers plans, shells, and gorgeous custom tiny homes with everything that the clients specifically require.
Built on a gooseneck trailer, the Cuyamaca tiny house measures 29 feet (8.83 meters) in length and was designed with privacy in mind. As such, you will notice there are fewer windows with a higher placement, and the front door has no glass whatsoever. But this does not mean the interior is dim and dull. On the contrary, the bright white walls and predominantly white furniture make up for the lack of sunlight while also giving the interior a clutter-free look.
The duo-tone exterior of this tiny house features a sleek and stylish appearance, with a combination of cedar and charcoal metal siding, a simple shed roof, and a beautiful blue door. There is also an exterior closet at the rear of the house for storage. The owner parked it up in the mountains east of San Diego, close to a place called Cuyamaca, hence its moniker.
Coming into the tiny home through the single entrance door towards the rear of the trailer, we arrive in the main living space, which is laid out in an open plan and comprises a small living room and a generous kitchen.
The compact living area is furnished with a modular bench couch with sections that allow for multiple configurations. The owner can rearrange the cubes based on their needs and create either a regular couch with two storage ottomans or a guest bed. The modular units can also be arranged to form an L-shaped or a U-shaped seating space. An electric fireplace with a wood mantel and a TV above it completes the living room design, while a small lofted area above the couch offers additional storage space.
Since the owner of this tiny home is an avid cooker, the kitchen had to be the centerpiece of the interior layout. It's a U-shaped kitchen that occupies a great portion of the main floor and has a luxury look and feel thanks to quartz countertops and a nice glass mosaic tile backsplash. It features a large peninsula with plenty of counter space for meal prep, modern appliances, and an abundance of Robin's Egg Blue cabinets that add a lovely pop of color.
The kitchen's functionality is given by an undermount sink, a two-burner gas cooktop, a Breville air fryer oven, an over-the-range microwave, a dishwasher drawer, and a full-size stainless steel refrigerator. There is also a fold-up table opposite the kitchen counters that can serve as both a dining area and a working space.
The bathroom at the other end of the house is small but modern and has an all-white design that gives it a pristine look. This is not one of those regular tiny home bathrooms where only the basic facilities are included, as the builders equipped it with a full-size tub with tiled walls and rainfall shower head, a flush toilet, an L-shape vanity with quartz counter, and an on-demand water heater. To help the owner keep all their things organized, there is also a medicine cabinet and a linen cabinet above the toilet.
Next to the bathroom, a few storage stairs lead to the gooseneck bedroom, which has been designed as a private space with a narrow passage door with a beautiful chevron pattern. Inside the master bedroom, there is enough standing height and space to fit a king-size bed. Rocky Mountain Houses crafted a hydraulic assist lift platform for the bed to allow the owner to easily access the storage space underneath.
To the left of the bed, there is another step that takes you up on the loft above the bathroom. This area serves as a closet space, and it also houses a washer/dryer combo unit. Though it only has kneeling room access, it offers way more clothes storage space than most tiny houses we've seen.
Despite the space limitations, the Cuyamaca tiny home proves that exquisite attention to detail and clever design ideas make small living spaces compatible with a luxurious lifestyle. There is no word on the exact price of this custom model, but the builder says that a similar tiny home would cost around $95,000 with current market prices.
The Cuyamaca tiny home is a great example of a small but mighty tiny home filled with clever ideas that make it highly functional while still retaining the cuteness of a diminutive living space. This particular house was built by Rocky Mountain Tiny Houses for a medical worker in the San Diego area, so it boasts a custom design tailored specifically to the client's needs.
Rocky Mountain Tiny Houses is based in Durango, Colorado, and has been building beautiful tiny dwellings since 2013. Founded by tiny living enthusiast Greg Parham, the company offers plans, shells, and gorgeous custom tiny homes with everything that the clients specifically require.
The duo-tone exterior of this tiny house features a sleek and stylish appearance, with a combination of cedar and charcoal metal siding, a simple shed roof, and a beautiful blue door. There is also an exterior closet at the rear of the house for storage. The owner parked it up in the mountains east of San Diego, close to a place called Cuyamaca, hence its moniker.
Coming into the tiny home through the single entrance door towards the rear of the trailer, we arrive in the main living space, which is laid out in an open plan and comprises a small living room and a generous kitchen.
The compact living area is furnished with a modular bench couch with sections that allow for multiple configurations. The owner can rearrange the cubes based on their needs and create either a regular couch with two storage ottomans or a guest bed. The modular units can also be arranged to form an L-shaped or a U-shaped seating space. An electric fireplace with a wood mantel and a TV above it completes the living room design, while a small lofted area above the couch offers additional storage space.
The kitchen's functionality is given by an undermount sink, a two-burner gas cooktop, a Breville air fryer oven, an over-the-range microwave, a dishwasher drawer, and a full-size stainless steel refrigerator. There is also a fold-up table opposite the kitchen counters that can serve as both a dining area and a working space.
The bathroom at the other end of the house is small but modern and has an all-white design that gives it a pristine look. This is not one of those regular tiny home bathrooms where only the basic facilities are included, as the builders equipped it with a full-size tub with tiled walls and rainfall shower head, a flush toilet, an L-shape vanity with quartz counter, and an on-demand water heater. To help the owner keep all their things organized, there is also a medicine cabinet and a linen cabinet above the toilet.
To the left of the bed, there is another step that takes you up on the loft above the bathroom. This area serves as a closet space, and it also houses a washer/dryer combo unit. Though it only has kneeling room access, it offers way more clothes storage space than most tiny houses we've seen.
Despite the space limitations, the Cuyamaca tiny home proves that exquisite attention to detail and clever design ideas make small living spaces compatible with a luxurious lifestyle. There is no word on the exact price of this custom model, but the builder says that a similar tiny home would cost around $95,000 with current market prices.
