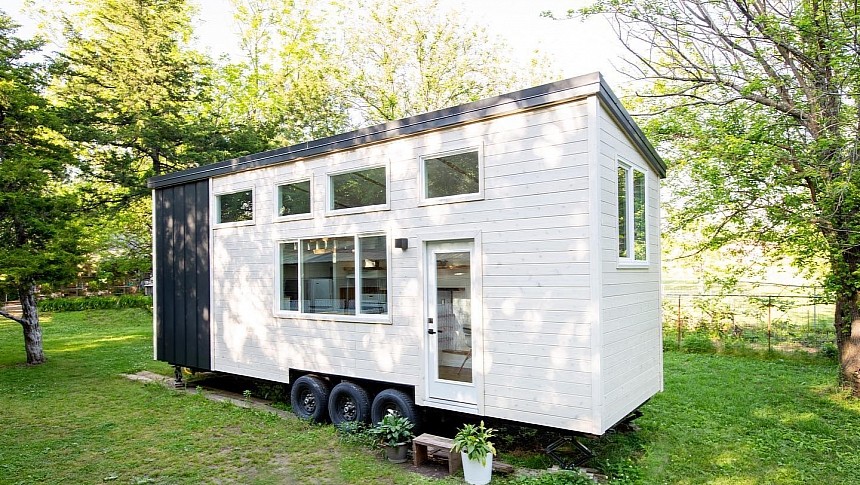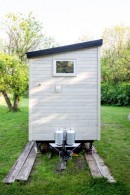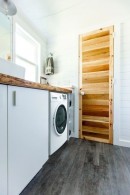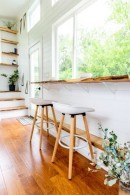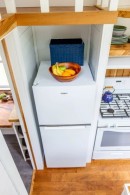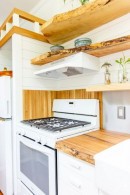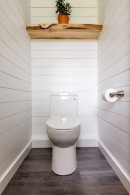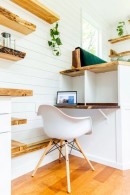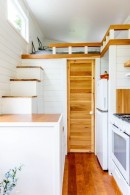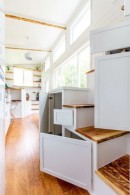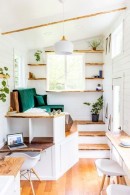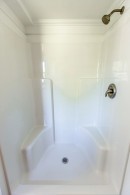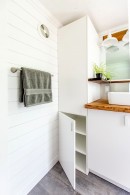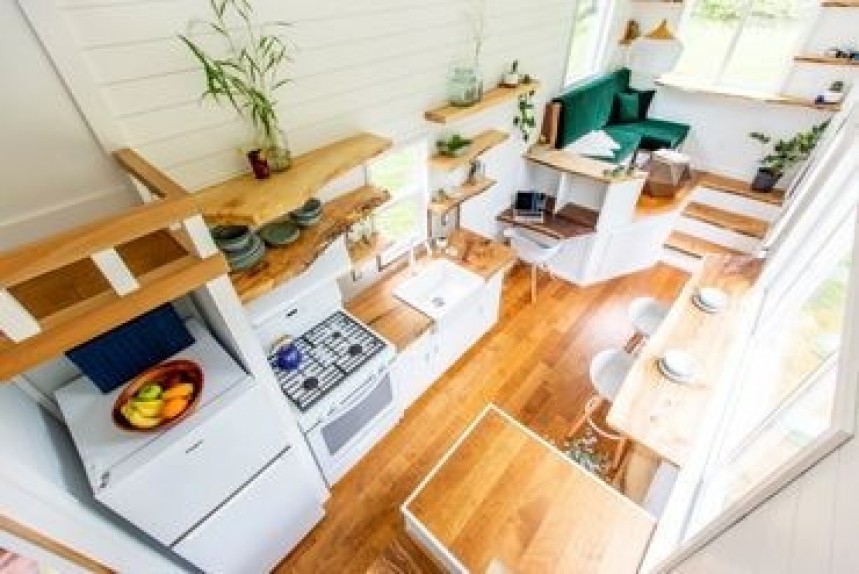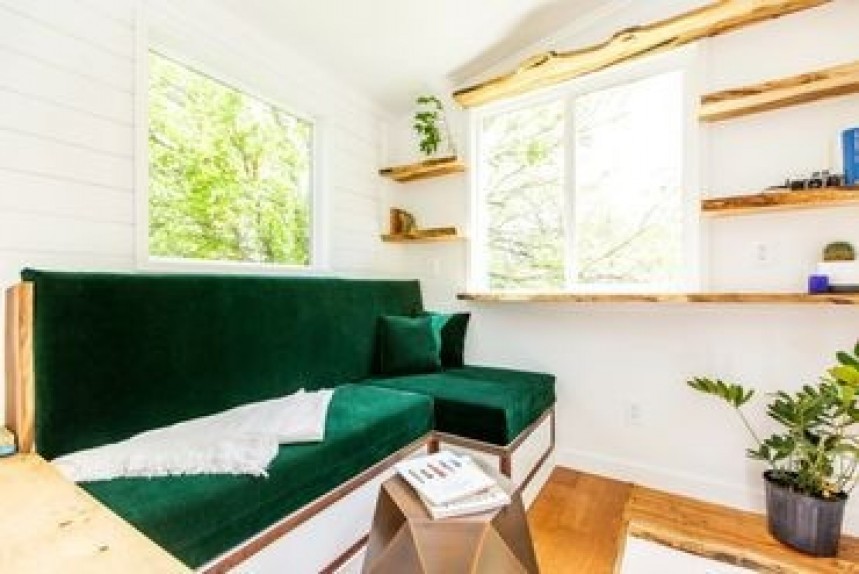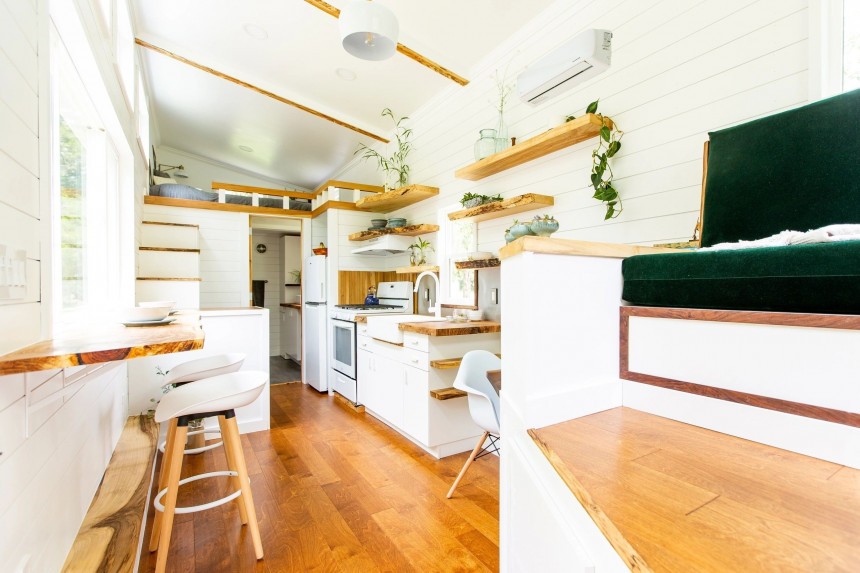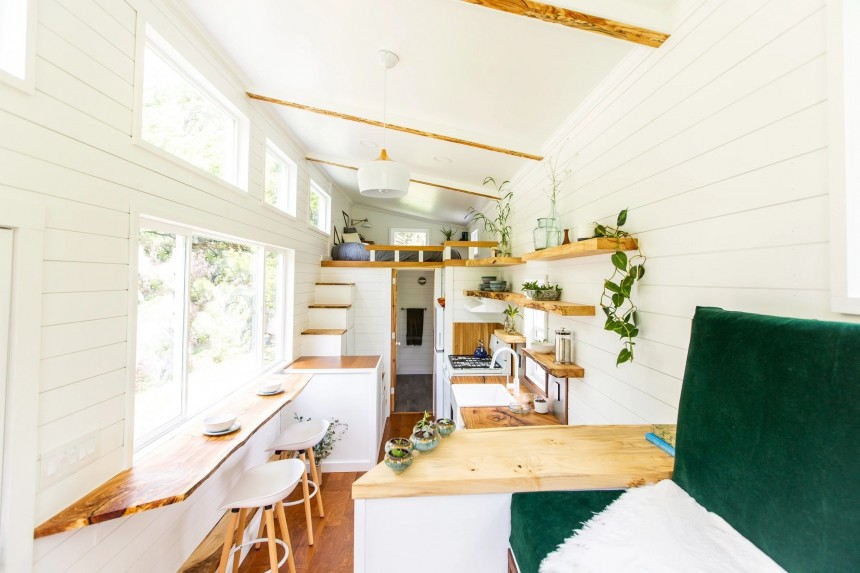A switchback staircase, an elevated lounge with a gorgeous green velvet sofa, an adorable tiny work desk, and the perfect snack bar are some of the expertly crafted features that turn the Gardenia tiny house into a luxurious, timeless family home.
Like so many tiny house brands, Made Relative started with one man's dream. Armed with a degree in Appropriate and Sustainable Engineering and fueled by a passion for travel, Reid (the brand's founder) launched his own construction business in 2017. He used his previous experience working on different projects around the world to build homes on wheels that weren't just functional but also sophisticated and stylish.
Made Relative is more about quality than quantity. Instead of rolling out one house after the other, this builder focused on craftsmanship. Each house it delivered is a masterpiece that can inspire others for generations to come.
Gardenia is only the third in this exquisite portfolio. Compared to the previous two models, it boasted a modern black-and-white exterior, four feet (1.2 meters) of additional living space, and a lighter color palette for the interior, highlighted by multiple types of natural wood.
Built on a 30-foot (9.1-meter) trailer, Gardenia offers 320 square feet (29.7 square meters) of living space. The white shiplap and birch contribute to a luminous interior that looks even more spacious than it is. A total of 11 windows were added in strategic places to maximize natural light and improve the airflow.
The elevated living room is one of the brand's signature features. The main reason for switching to this type of layout is having extra storage. The steps leading to the lounge platform double as tiny drawers. Plus, the added height allows the inclusion of a tiny and quirky work desk seamlessly integrated into a corner cabinet.
Gardenia's lounge is even more special thanks to an eye-catching piece of furniture – the huge dark green velvet sofa with walnut accents. With more than six feet (1.8 meters) in length, this custom-made gem turns into an extra bed as if by magic, increasing the home's accommodation capacity to four people.
The beautiful bookcase framing the window is another stand-out feature. In addition to extra storage, it offers outlets for electronics. Pair this with a full-motion swivel arm for the TV, and you have a cool yet sophisticated entertainment area that can easily double as a workspace.
Gardenia is the type of house where every tiny detail is carefully chosen and skillfully crafted. You won't find any basic ladder in this luxurious abode. The switchback staircase (a U-shaped structure with a landing platform) doubles the storage capacity without taking up too much of the wall length. Thanks to the atypical shape, it hides six cabinets underneath the steps.
Going up the staircase, you'll reach Gardenia's elegant loft bedroom. It unfolds over 80 square feet (7.4 square meters), which makes it big enough for a queen-sized bed with walk-around space. Once again, it's the details that set this room apart from other loft bedrooms. Two discrete corner pieces handcrafted out of Hackberry wood, provide effortless storage. Modern reading lights are the perfect complement to the LED lights above. Even the loft railing is custom-made from Cedar wood.
The same abundance in types of wood turns the simple bathroom into an exquisite display of woodwork. The beautiful white door is custom-made from Oak, the thick countertop is made of Elm, and the aluminum backsplash features a Walnut trim. Instead of boring standard cabinets, Gardenia's bathroom flaunts rustic shelving slabs carved out of Walnut and Hackberry.
Space-wise, the bathroom is big enough to include a full-size shower stall with a seating bench, a washer/dryer unit neatly tucked under the countertop, and an elegant white vanity. The harmonious mix of premium appliances with rustic wood elements is truly impressive.
Another type of wood – Locust – was used for the staircase tops and the stylish snack bar with a Hackberry footrest and two matching bar stools. Gardenia's kitchen is the kind you'd find in a luxury farmhouse. The 2-inch-thick Elm countertop frames a big, white farmhouse-style sink, creating a striking visual contrast. The stove area comes with a custom-made, white Oak backing. Premium appliances included a full-size gas range and a fridge with freezer, both Whirlpool.
Like all the Made Relative homes, Gardenia came with premium insulation, ready for a mini-split AC/heating system, and with a tankless hot water heater cleverly placed in the bathroom cabinet for easier access.
Gorgeous inside and out, Gardenia is full of great surprises. Without going over the top, it proves that clever use of space can turn any house into a luxurious and functional home, enhanced by the unique touch of its signature woodwork.
Since Made Relative doesn't offer standard designs, the Gardenia is a one-of-a-kind home that's no longer available. Many of its impressive features are still included in current designs, and its overall aesthetics can always inspire similar versions. As for the costs, most homes on wheels built by this brand range between $90,000 and $100,000.
Made Relative is more about quality than quantity. Instead of rolling out one house after the other, this builder focused on craftsmanship. Each house it delivered is a masterpiece that can inspire others for generations to come.
Gardenia is only the third in this exquisite portfolio. Compared to the previous two models, it boasted a modern black-and-white exterior, four feet (1.2 meters) of additional living space, and a lighter color palette for the interior, highlighted by multiple types of natural wood.
The elevated living room is one of the brand's signature features. The main reason for switching to this type of layout is having extra storage. The steps leading to the lounge platform double as tiny drawers. Plus, the added height allows the inclusion of a tiny and quirky work desk seamlessly integrated into a corner cabinet.
Gardenia's lounge is even more special thanks to an eye-catching piece of furniture – the huge dark green velvet sofa with walnut accents. With more than six feet (1.8 meters) in length, this custom-made gem turns into an extra bed as if by magic, increasing the home's accommodation capacity to four people.
The beautiful bookcase framing the window is another stand-out feature. In addition to extra storage, it offers outlets for electronics. Pair this with a full-motion swivel arm for the TV, and you have a cool yet sophisticated entertainment area that can easily double as a workspace.
Going up the staircase, you'll reach Gardenia's elegant loft bedroom. It unfolds over 80 square feet (7.4 square meters), which makes it big enough for a queen-sized bed with walk-around space. Once again, it's the details that set this room apart from other loft bedrooms. Two discrete corner pieces handcrafted out of Hackberry wood, provide effortless storage. Modern reading lights are the perfect complement to the LED lights above. Even the loft railing is custom-made from Cedar wood.
The same abundance in types of wood turns the simple bathroom into an exquisite display of woodwork. The beautiful white door is custom-made from Oak, the thick countertop is made of Elm, and the aluminum backsplash features a Walnut trim. Instead of boring standard cabinets, Gardenia's bathroom flaunts rustic shelving slabs carved out of Walnut and Hackberry.
Space-wise, the bathroom is big enough to include a full-size shower stall with a seating bench, a washer/dryer unit neatly tucked under the countertop, and an elegant white vanity. The harmonious mix of premium appliances with rustic wood elements is truly impressive.
Like all the Made Relative homes, Gardenia came with premium insulation, ready for a mini-split AC/heating system, and with a tankless hot water heater cleverly placed in the bathroom cabinet for easier access.
Gorgeous inside and out, Gardenia is full of great surprises. Without going over the top, it proves that clever use of space can turn any house into a luxurious and functional home, enhanced by the unique touch of its signature woodwork.
