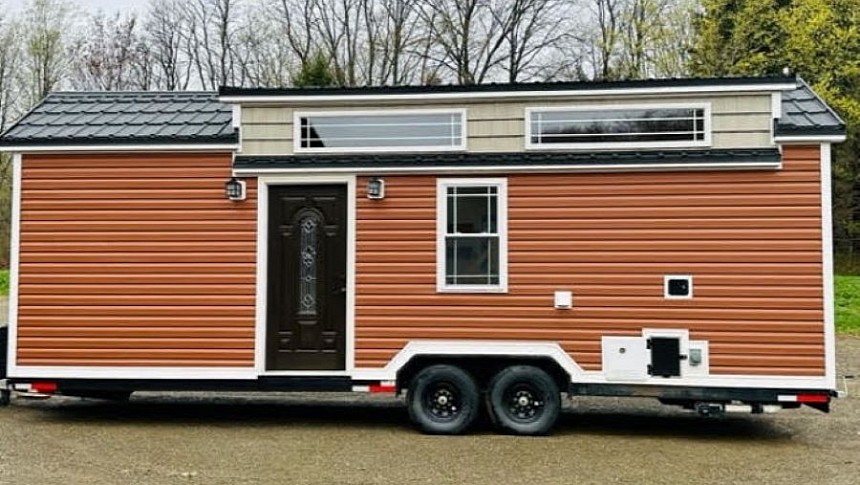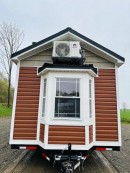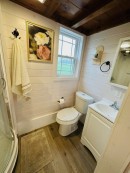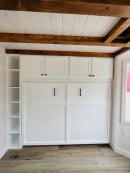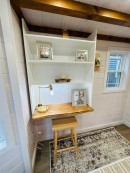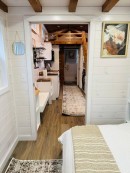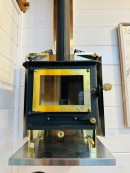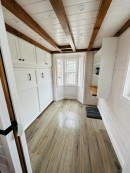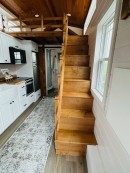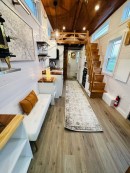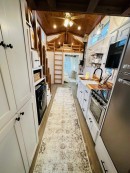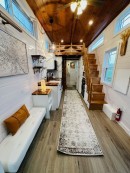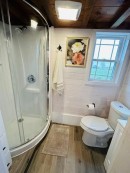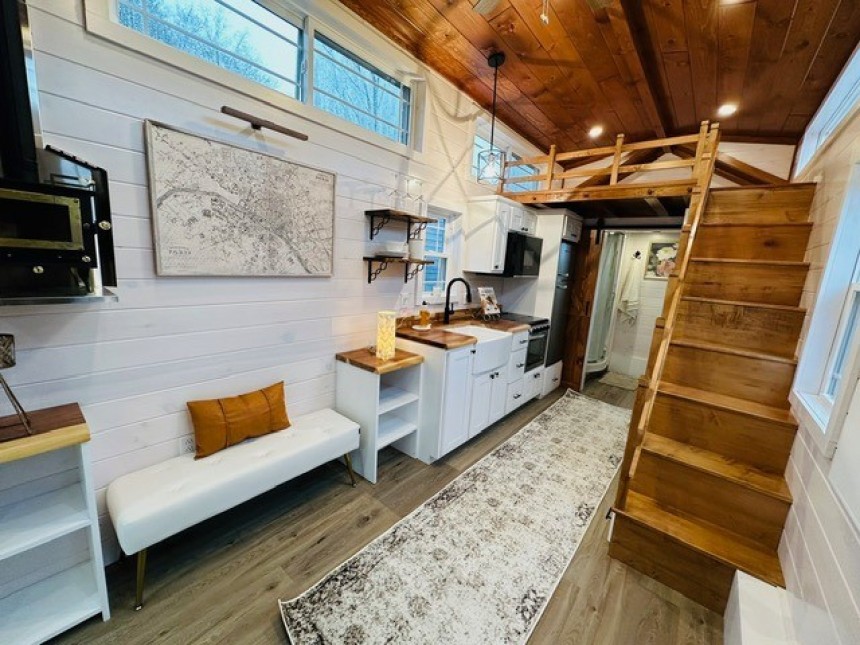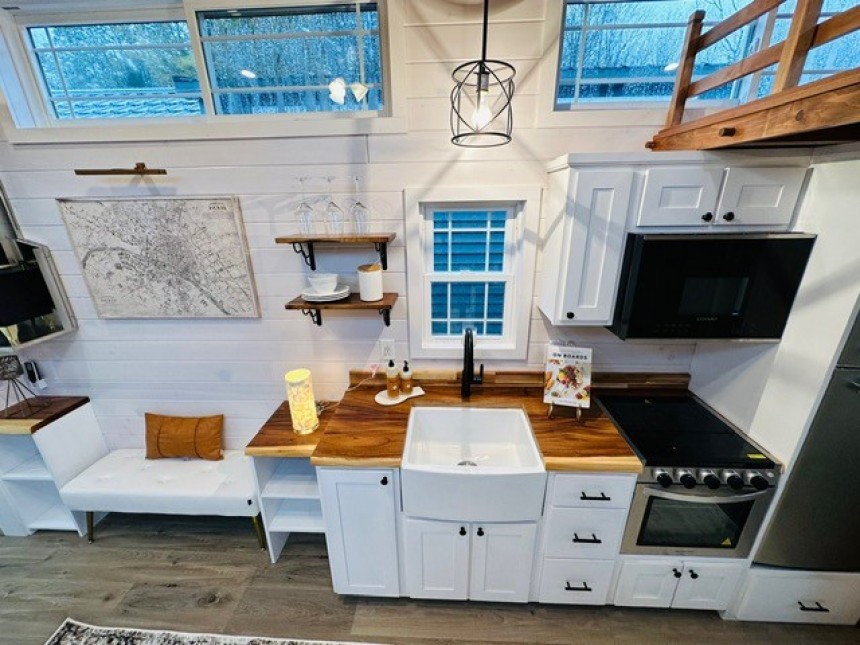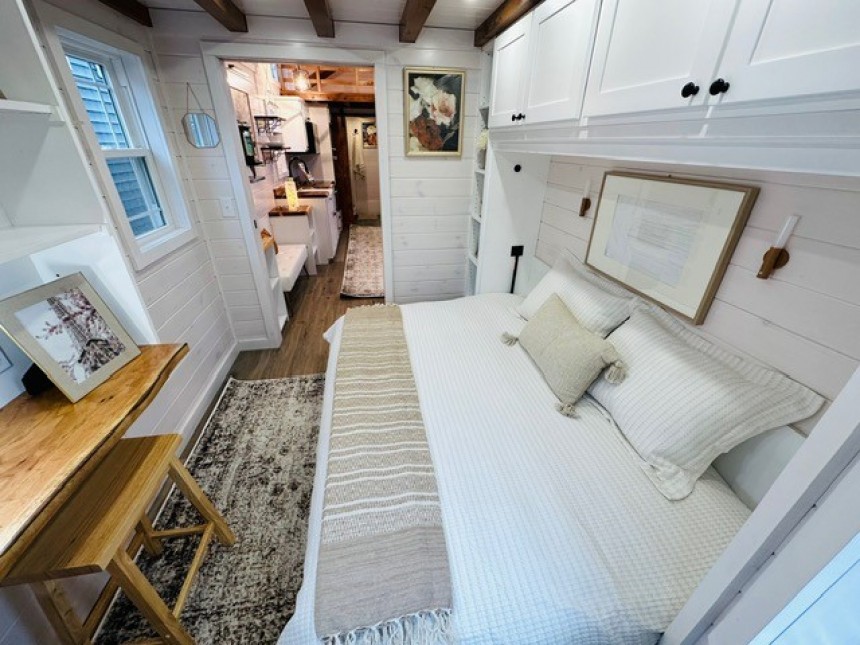As the cost of living continues to increase, the tiny living trend continues to grow, with more and more people from all age groups becoming interested in alternate housing solutions. Tiny homes on wheels are the most popular type of compact dwelling as they offer not only affordability but also ease of transport, a reduced environmental footprint, and more freedom.
Most of these tiny homes have lofts to maximize functionality by leveraging vertical space, and while everyone loves the cozy treehouse feel of a nicely finished loft, they are definitely not for everyone. And since families and retirees are also going tiny in droves, builders are hard at work developing designs that incorporate main floor bedrooms to increase practicality.
One such design comes from Cherry Creek, New York-based builder Pine Crest Tiny Homes and is aptly called "The Cottage." With a smart floor plan, this tiny house on wheels offers the best of both worlds, as it comes with a downstairs master bedroom as well as dual lofts for additional sleeping space or storage. There is also a snug living area that makes the transition from the main-floor bedroom to the spacious kitchen and a fully-functional bathroom.
Designed with a modern farmhouse aesthetic, the Cottage tiny house boasts an eye-pleasing exterior clad in wood siding with white trim around the windows and the entrance door, coupled with a gabled metal roof that offers a nice vaulted ceiling inside. The home sits on a triple-axle trailer and measures 28 feet (8.5 meters) in length and 8 feet (2.4 meters) in width. It is built for all-year living, with quality insulation in the walls, ceiling, and floors.
Inside this home, the modern farmhouse vibe is highlighted by clean lines, earthy tones, natural-looking woodwork, and exposed wood beams, while high ceilings and white shiplap walls ensure brightness and openness.
Moreover, the designers created a balanced contrast of rustic charm and present-day sophistication, and the simple layout ensures there is easy and unhindered access to all the dedicated areas.
A few surprise features that you don't find in run-of-the-mill tiny homes increase the appeal of the Cottage, such as a cubic mini woodstove in the living room, live-edge furniture, a Murphy bed in the master bedroom, and a large, modern bathroom.
The living room is compact and minimalist, furnished with a white faux leather bench flanked by two built-in side tables. The mini wood stove is placed on a shelf on the wall and adds a tinge of rustic charm and coziness to the space.
The adjacent galley kitchen is spacious and beautiful, with solid wood cabinets and live-edge countertops, as well as full-size appliances for increased functionality. It is equipped with a farmhouse sink, a four-burner cooktop, a propane stove, and an apartment-size refrigerator, so the owners can cook any meal they wish, just like they would in a conventional kitchen.
The bathroom is modern and functional, equipped with a glass-enclosed corner shower stall, a residential toilet, and a vanity with a large sink. There is also a medicine cabinet above the sink and a tall storage cabinet for stowing away towels and toiletries.
But the true star of this tiny home design is the main-floor bedroom. It is fitted with a Murphy bed and storage units over the bed and to one side, offering plenty of space for clothes and other belongings. A small yet practical built-in office with live-edge top and a small wooden stool turn this room into a home office if you tuck away the Murphy bed.
Moreover, the Murphy bed folds out longways, meaning it can be used as a couch during the day, further enhancing the functionality and versatility of this room. Making this space even more inviting is a bay window that lets in lots of light.
Granted, the Cottage would have been a comfortable and practical tiny house ideal for a single or a couple with just the downstairs bedroom. But the builders wanted to make it suitable for families as well, so they leveraged the available vertical space and integrated two lofts into the design.
Typically, if you forgo the lofts, you lose up to 100 square feet of space or more. This is valuable space inside a tiny house, and the lofted areas can be used as bedrooms for kids or guests, reading nooks, additional lounging areas, or storage space for off-season gear and clothing, holiday items, luggage, and whatnot.
In the case of the Cottage, the main loft, which is accessed via a storage-integrated staircase, fits a double mattress to comfortably sleep two individuals. The secondary loft above the main-floor bedroom is smaller and would be perfect for storage, especially since it seems to have very limited headroom.
What makes this tiny home truly comfortable and ready to be lived in is the slew of modern-day amenities, including a propane on-demand water heater, a mini-split for AC and heating, a washer/dryer combo, as well as large tanks for fresh and gray water.
With its elegant design, high quality, and durability, Pine Crest Tiny Homes' the Cottage is a tiny home that could be passed down through generations. The model is NOAH-certified and available for purchase, asking $106,500.
One such design comes from Cherry Creek, New York-based builder Pine Crest Tiny Homes and is aptly called "The Cottage." With a smart floor plan, this tiny house on wheels offers the best of both worlds, as it comes with a downstairs master bedroom as well as dual lofts for additional sleeping space or storage. There is also a snug living area that makes the transition from the main-floor bedroom to the spacious kitchen and a fully-functional bathroom.
Designed with a modern farmhouse aesthetic, the Cottage tiny house boasts an eye-pleasing exterior clad in wood siding with white trim around the windows and the entrance door, coupled with a gabled metal roof that offers a nice vaulted ceiling inside. The home sits on a triple-axle trailer and measures 28 feet (8.5 meters) in length and 8 feet (2.4 meters) in width. It is built for all-year living, with quality insulation in the walls, ceiling, and floors.
Moreover, the designers created a balanced contrast of rustic charm and present-day sophistication, and the simple layout ensures there is easy and unhindered access to all the dedicated areas.
A few surprise features that you don't find in run-of-the-mill tiny homes increase the appeal of the Cottage, such as a cubic mini woodstove in the living room, live-edge furniture, a Murphy bed in the master bedroom, and a large, modern bathroom.
The living room is compact and minimalist, furnished with a white faux leather bench flanked by two built-in side tables. The mini wood stove is placed on a shelf on the wall and adds a tinge of rustic charm and coziness to the space.
The bathroom is modern and functional, equipped with a glass-enclosed corner shower stall, a residential toilet, and a vanity with a large sink. There is also a medicine cabinet above the sink and a tall storage cabinet for stowing away towels and toiletries.
But the true star of this tiny home design is the main-floor bedroom. It is fitted with a Murphy bed and storage units over the bed and to one side, offering plenty of space for clothes and other belongings. A small yet practical built-in office with live-edge top and a small wooden stool turn this room into a home office if you tuck away the Murphy bed.
Moreover, the Murphy bed folds out longways, meaning it can be used as a couch during the day, further enhancing the functionality and versatility of this room. Making this space even more inviting is a bay window that lets in lots of light.
Typically, if you forgo the lofts, you lose up to 100 square feet of space or more. This is valuable space inside a tiny house, and the lofted areas can be used as bedrooms for kids or guests, reading nooks, additional lounging areas, or storage space for off-season gear and clothing, holiday items, luggage, and whatnot.
In the case of the Cottage, the main loft, which is accessed via a storage-integrated staircase, fits a double mattress to comfortably sleep two individuals. The secondary loft above the main-floor bedroom is smaller and would be perfect for storage, especially since it seems to have very limited headroom.
What makes this tiny home truly comfortable and ready to be lived in is the slew of modern-day amenities, including a propane on-demand water heater, a mini-split for AC and heating, a washer/dryer combo, as well as large tanks for fresh and gray water.
With its elegant design, high quality, and durability, Pine Crest Tiny Homes' the Cottage is a tiny home that could be passed down through generations. The model is NOAH-certified and available for purchase, asking $106,500.
