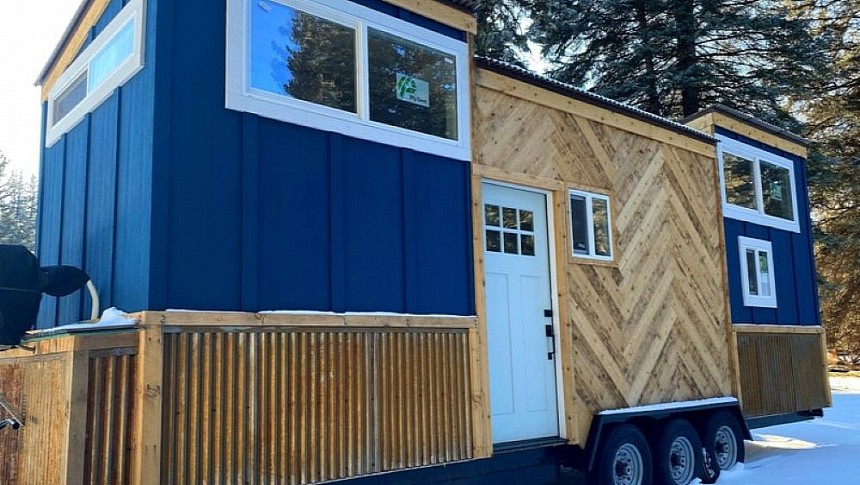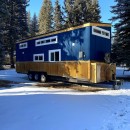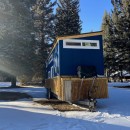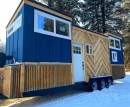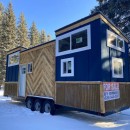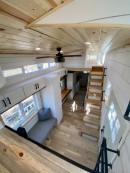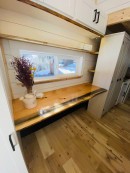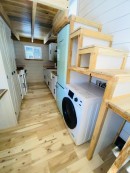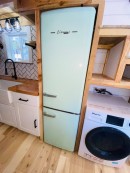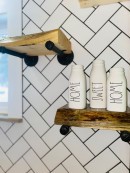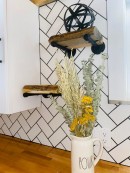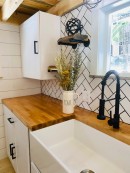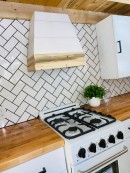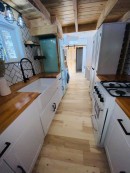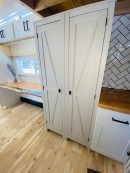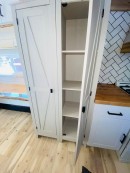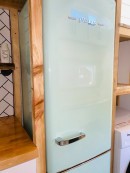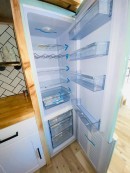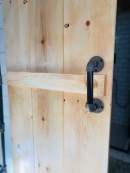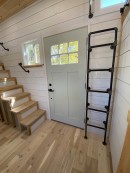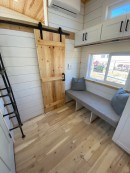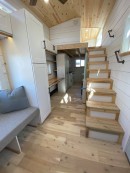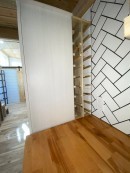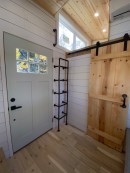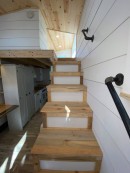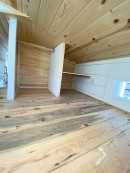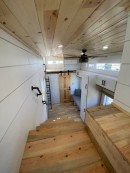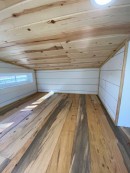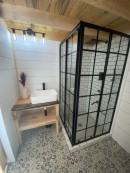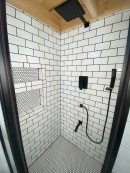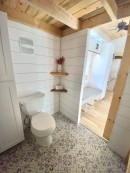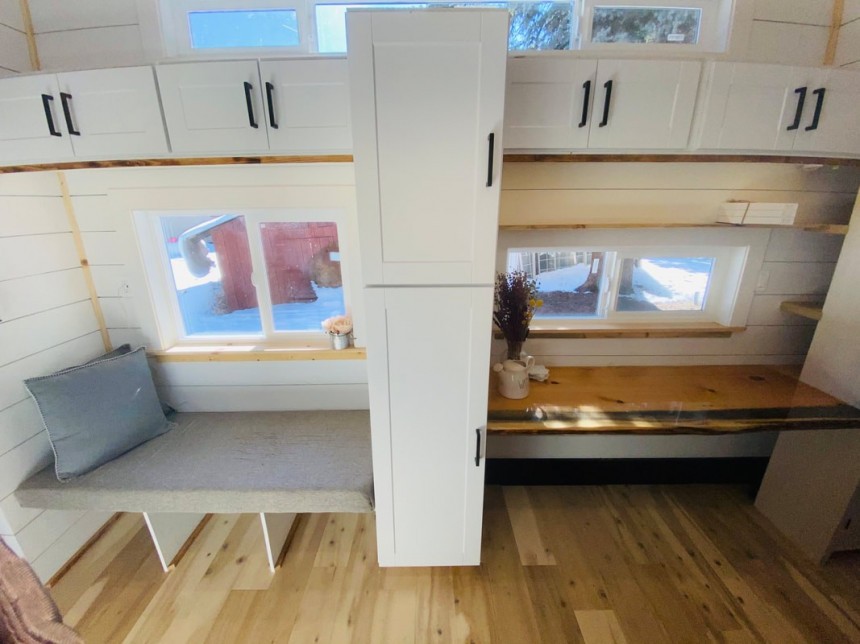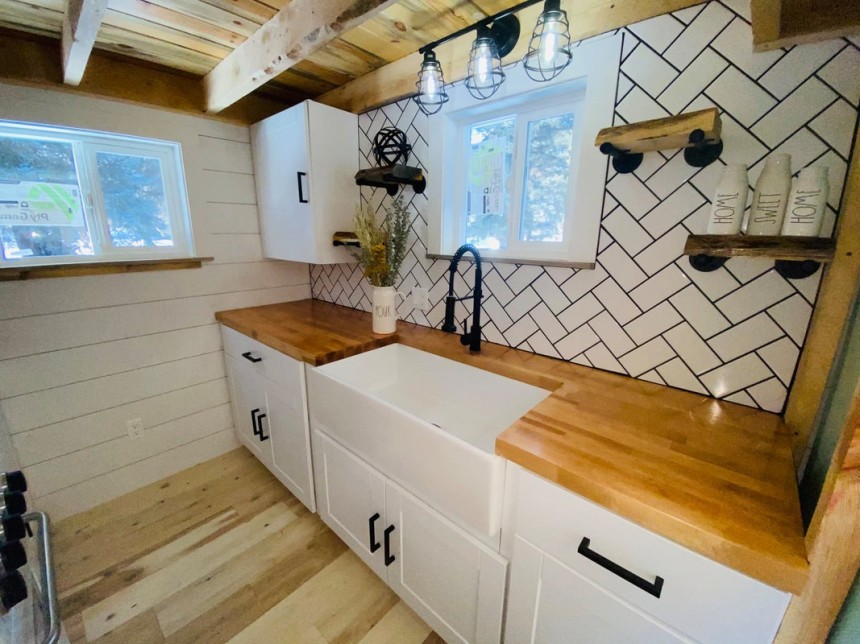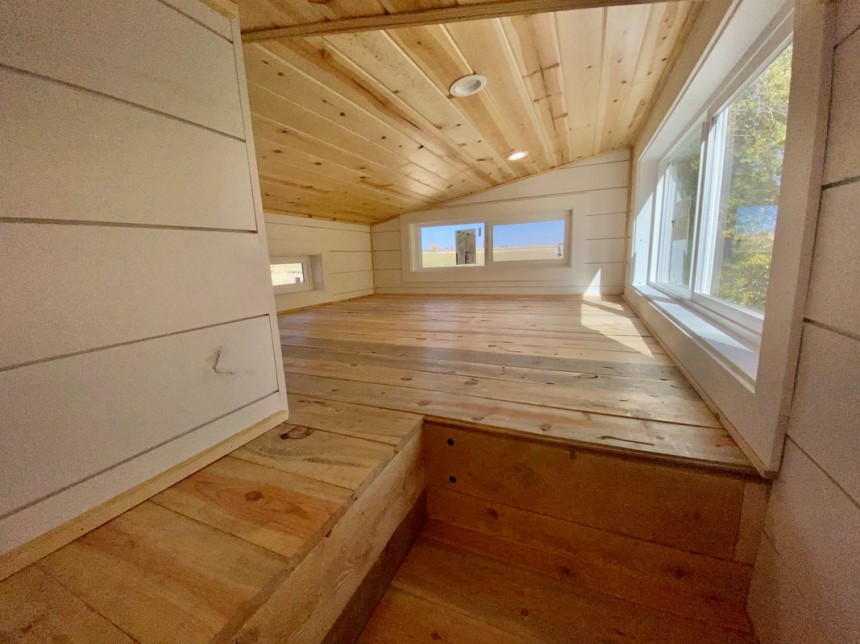Are you a fan of live-edge furniture, exposed wood beams, storage-integrated stairs, and vintage appliances when it comes to tiny house design? Then, the Bella model may be the dream tiny home for you. It was built by Korralus Tiny Homes and incorporates all of the above features and so much more.
While tiny houses are, well, very small living spaces, the impact they have made on architectural and interior design is big. The limited square footage offered by these homes presents unique challenges for designers, as it may be difficult to use the small space in a way that maximizes comfort for the residents.
The Bella tiny house on wheels is one of those designs that prove that even the most compact homes can be exceptionally functional and comfortable with the right layout and clever space-saving solutions. This small dwelling is built on a 28-foot (8.5-meter) trailer and offers just 305 square feet (28.3 square meters) of living space, but the interior looks surprisingly spacious and comprises a minimalist living room, a well-equipped kitchen, a modern bathroom, and two sleeping lofts.
This tiny home design comes from Korallus Tiny Homes, a Durango, Colorado-based builder that crafts NOAH-certified tinies. The company is run by a couple who have 15 years of construction background and aims to create attainable housing solutions for travel lovers. Their models are built on wheels and road-legal to offer future owners locational freedom.
The Bella, their flagship model, was built in 2020 and exudes modern farmhouse vibes inside and out. The exterior is finished with a mix of wood and metal cladding. Deep blue on the upper part of the walls and white trim around the door and windows add a touch of modernity.
The interior is bright and airy, with plenty of windows throughout, making the rooms feel bigger than they are. The builders used earthy, nature-inspired tones and textures and layered fresh whites, natural wood browns, and neutral colors to achieve the farmhouse flair inside this home, especially in the kitchen. Moreover, the space is characterized by a simple, balanced contrast of rustic charm and present-day sophistication.
White walls help open up the interior, while the engineered hardwood floor on the main level, the stunning, locally sourced beetle kill pine floors in both lofts, and the wood trim throughout the house add a tinge of rustic appeal.
A series of surprise features make this tiny home stand out from the crowd and still be relevant today despite having been built a few years ago. These include a beautiful live-edge breakfast nook that accommodates two bar stools and can also double as a working space or dining area, an 18-wine bottle rack in the kitchen, a gorgeous retro refrigerator, and a large bathroom with a stunning shower stall.
There's also storage galore in this home, including a generous closet in the master loft and a huge pantry in the kitchen. Overhead cabinets are also included in the living and dining area, and there is additional storage space under the stairs, under the bench in the living room, and even in the bathroom.
Usually, tiny home interiors adopt open-plan layouts to maximize the use of space and keep the small living areas from feeling too cramped. This is also the case with Bella, but there is still some sort of compartmentalization through furniture pieces strategically placed between different areas of this home.
For instance, the first area when you enter the house is a compact living room with a built-in bench that is separated from the adjacent breakfast bar/dining area through a tall storage cabinet. Similarly, the pantry cabinet serves as a divider between the kitchen and the dining space.
The kitchen is spacious and well equipped to host Sunday dinner with a four-burner propane stove, range hood, and huge sink. It blends functionality with style and features plenty of cabinets, plus 13 feet of butcher block counter space for cooking.
The 36" farmhouse sink, a pale green 21.6 cubic feet vintage refrigerator, matte black hardware, and subway tile backsplash in a diagonal pattern add farmhouse vibes to the cooking space.
The bathroom is at the opposite end of the house and hides behind a beautiful barn–style door. It is surprisingly spacious and fitted with a gorgeous fully tiled shower with glass walls and a rain shower head, a simple wood vanity with overcounter sink, and a toilet.
As for sleeping arrangements, the Bella tiny house can accommodate four people with ease in its two lofts. The storage integrated staircase leads to the main loft, which is big enough to fit a king-size bed and a built-in closet, while a steel ladder mounted to the wall offers access to the secondary loft. The latter can also comfortably accommodate two people.
Since it is built on wheels, the Bella tiny home is meant for travel-loving couples or families and can be completely off-grid and solar-ready. It is also equipped with a mini-split unit for both air conditioning and heating, a tankless water heater, a 100-gallon fresh water tank, and a 42-gallon gray water tank.
Pricing for Korallus Tiny Homes' Bella design varies from build to build, as owners can customize their tiny homes to match their vision of a dream abode.
The Bella tiny house on wheels is one of those designs that prove that even the most compact homes can be exceptionally functional and comfortable with the right layout and clever space-saving solutions. This small dwelling is built on a 28-foot (8.5-meter) trailer and offers just 305 square feet (28.3 square meters) of living space, but the interior looks surprisingly spacious and comprises a minimalist living room, a well-equipped kitchen, a modern bathroom, and two sleeping lofts.
This tiny home design comes from Korallus Tiny Homes, a Durango, Colorado-based builder that crafts NOAH-certified tinies. The company is run by a couple who have 15 years of construction background and aims to create attainable housing solutions for travel lovers. Their models are built on wheels and road-legal to offer future owners locational freedom.
The Bella, their flagship model, was built in 2020 and exudes modern farmhouse vibes inside and out. The exterior is finished with a mix of wood and metal cladding. Deep blue on the upper part of the walls and white trim around the door and windows add a touch of modernity.
White walls help open up the interior, while the engineered hardwood floor on the main level, the stunning, locally sourced beetle kill pine floors in both lofts, and the wood trim throughout the house add a tinge of rustic appeal.
A series of surprise features make this tiny home stand out from the crowd and still be relevant today despite having been built a few years ago. These include a beautiful live-edge breakfast nook that accommodates two bar stools and can also double as a working space or dining area, an 18-wine bottle rack in the kitchen, a gorgeous retro refrigerator, and a large bathroom with a stunning shower stall.
There's also storage galore in this home, including a generous closet in the master loft and a huge pantry in the kitchen. Overhead cabinets are also included in the living and dining area, and there is additional storage space under the stairs, under the bench in the living room, and even in the bathroom.
For instance, the first area when you enter the house is a compact living room with a built-in bench that is separated from the adjacent breakfast bar/dining area through a tall storage cabinet. Similarly, the pantry cabinet serves as a divider between the kitchen and the dining space.
The kitchen is spacious and well equipped to host Sunday dinner with a four-burner propane stove, range hood, and huge sink. It blends functionality with style and features plenty of cabinets, plus 13 feet of butcher block counter space for cooking.
The 36" farmhouse sink, a pale green 21.6 cubic feet vintage refrigerator, matte black hardware, and subway tile backsplash in a diagonal pattern add farmhouse vibes to the cooking space.
The bathroom is at the opposite end of the house and hides behind a beautiful barn–style door. It is surprisingly spacious and fitted with a gorgeous fully tiled shower with glass walls and a rain shower head, a simple wood vanity with overcounter sink, and a toilet.
Since it is built on wheels, the Bella tiny home is meant for travel-loving couples or families and can be completely off-grid and solar-ready. It is also equipped with a mini-split unit for both air conditioning and heating, a tankless water heater, a 100-gallon fresh water tank, and a 42-gallon gray water tank.
Pricing for Korallus Tiny Homes' Bella design varies from build to build, as owners can customize their tiny homes to match their vision of a dream abode.
