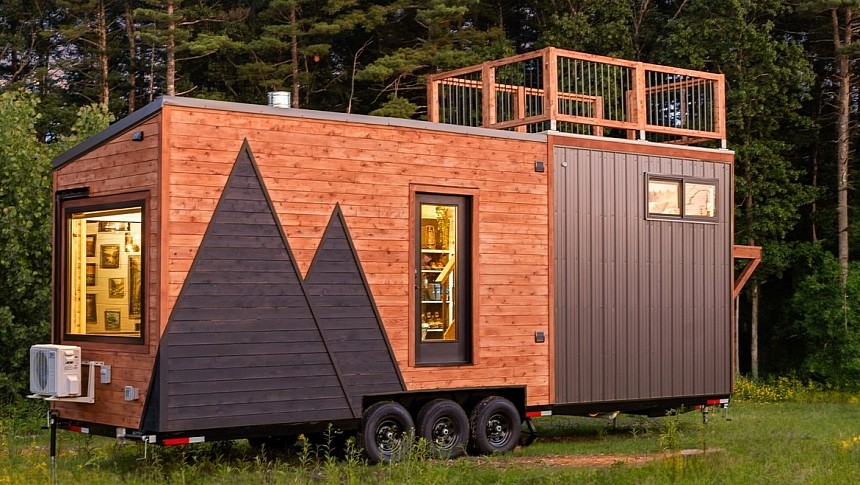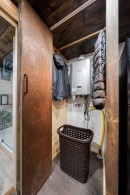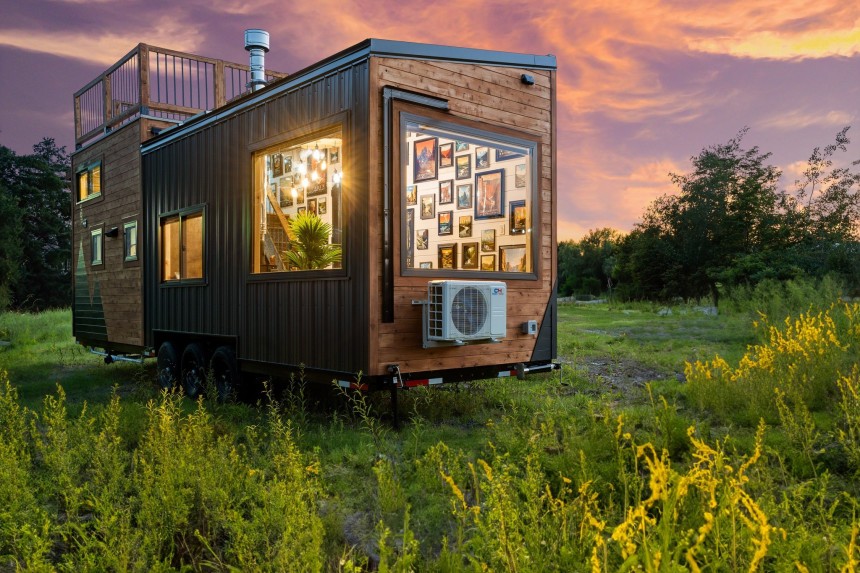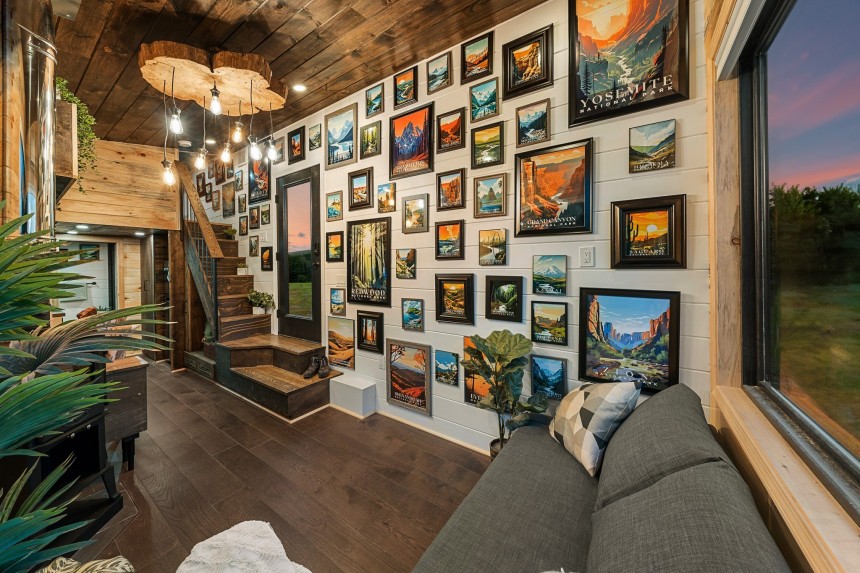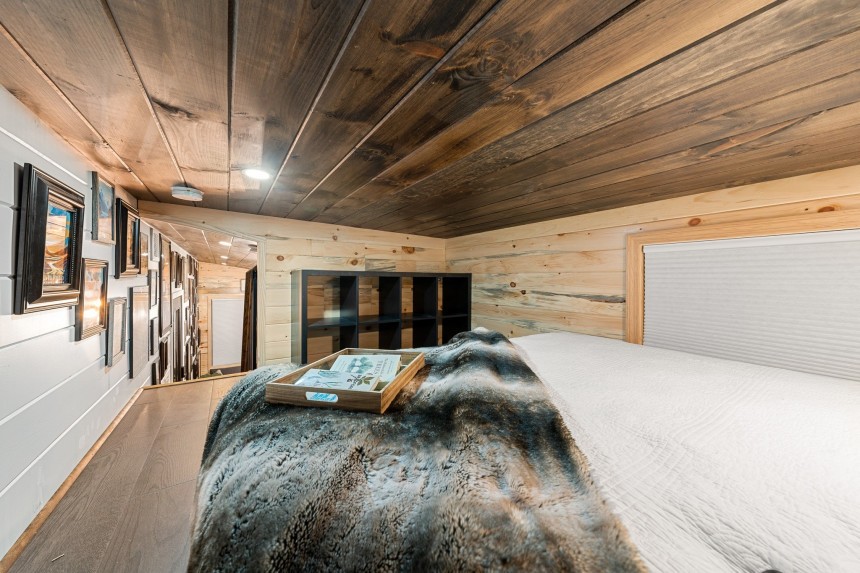Due to conventional house prices becoming unaffordable for many regular folks, the tiny home movement has picked up steam in many parts of the world. Many are thinking of taking the leap and downsizing their lifestyle but fear they won't be able to live well in a tiny home. Here at autoevolution, we've seen gazillions of tiny houses that prove you can lead a fulfilling life even in a small space, but there is no one-size-fits-all recipe, and the beauty of tiny living lies in its flexibility.
The secret to a happy life in a compact dwelling is to make sure it's more than just a living space where you can eat, sleep, and perhaps even work, but a true home that reflects your personality and style. A tiny home should be an extension of you, a space where you create memories and spend quality time with family and friends. Today, we'll look at one such tiny home - the National Park Basecamp designed and built by Backcountry Tiny Homes.
As its name suggests, this beautiful tiny home is inspired by US national parks and is built with style and functionality in mind to allow the owners to live comfortably year-round. The custom tiny home is the latest build coming out of the Hampstead, New Hampshire-based company's shed and is based on its popular Basecamp model. It features an eye-catching exterior and a well-appointed interior that not only accommodates all the basic necessities but is also designed to nourish dreams and desires.
The Basecamp model's signature rooftop deck, the spacious interior, lots of storage for the owners' outdoor gear, and designated living, dining, sleeping, and kitchen areas make this home a dream abode. Moreover, a roof-mounted solar array, a water harvesting system, a composting toilet, and other off-grid features provide owners a great way to escape to their favorite spots while enjoying the comforts of home.
Measuring 30 feet (9.1 meters) in length, the National Park-inspired dwelling is built on a triple-axle trailer and comes with stunning finishing touches that bring rustic elements to the space. The exterior is clad in a combination of galvanized steel and wood, with a special pattern on two sides that imitate mountain peaks.
As mentioned, the rooftop features a large deck that would perfectly fit a patio table and chairs. It's a great spot to enjoy sunsets, sip coffee in the morning and wine in the evening, watch the stars, meditate, and do whatever else brings you joy and peace of mind. Unlike other Basecamp models we've seen, the roof deck is only accessible from the outside.
Another difference from other Basecamp builds is the front door. While previous models featured full-light French doors, this particular home has a single front glass door that opens into a gorgeous wood-clad interior. There is wood on the walls, floors, and ceilings, giving the space a cozy feel and intense rustic vibes.
On the open-plan main floor, the walls are covered in paintings of marvelous landscapes from the 63 national parks scattered all around the United States. Keeping up with the rustic theme, a live-edge chandelier hangs from the ceiling, like a statement feature that draws the eye up, while potted plants can be spotted in strategic places throughout the house. All these elements reflect the owner's love of nature and the outdoors.
The living room in this tiny house on wheels is on the left side of the entry door and is furnished with an L-shaped sofa and a cozy fireplace that adds to the rustic feel. The massive windows flanking the sofa on two sides make this home a dream come true for any traveler, allowing for outstanding views of the surroundings. There is enough free space to also put a center table for board games in here when you have friends over.
The other end of the house accommodates the kitchen and bathroom, with the sleeping loft above. A long L-shaped wooden table and open-shelf cabinet make the connection between the living area and the kitchen. The said table can serve as both a workstation or dining table and has storage underneath.
The beautiful kitchen comes with plenty of under-counter cabinets and a pantry tucked under the staircase, so there is enough storage space for kitchen essentials and food. Modern appliances, such as a two-burner cooktop, a range hood, a full-size fridge, a sink, and a microwave, make it highly functional.
A discreet pocket door leads into the spacious bathroom, which is outfitted with a surprisingly huge shower, a toilet, a big vanity sink, and a medicine cabinet above it. One of the walls in this space is also adorned with National Park-inspired artwork.
Next to the bathroom, there is a folding door that conceals a mudroom of sorts, where the residents can stash away footwear and outer clothes after their outdoor adventures.
The lofted bedroom can be accessed via a storage-integrated staircase and fits a king-size bed and a storage cabinet with cubicles. While in other tiny homes, the low ceilings seemed an inconvenience, in this build, they make the space feel cozy and intimate. There is a dividing wall that keeps the bedroom private, and two windows on the sides of the bed ensure the space is bright and airy.
Since the National Park Basecamp is a custom-built tiny house on wheels, there is no information available about its final cost. However, it's worth noting that a standard turnkey-ready Basecamp starts at $101,500.
As its name suggests, this beautiful tiny home is inspired by US national parks and is built with style and functionality in mind to allow the owners to live comfortably year-round. The custom tiny home is the latest build coming out of the Hampstead, New Hampshire-based company's shed and is based on its popular Basecamp model. It features an eye-catching exterior and a well-appointed interior that not only accommodates all the basic necessities but is also designed to nourish dreams and desires.
The Basecamp model's signature rooftop deck, the spacious interior, lots of storage for the owners' outdoor gear, and designated living, dining, sleeping, and kitchen areas make this home a dream abode. Moreover, a roof-mounted solar array, a water harvesting system, a composting toilet, and other off-grid features provide owners a great way to escape to their favorite spots while enjoying the comforts of home.
As mentioned, the rooftop features a large deck that would perfectly fit a patio table and chairs. It's a great spot to enjoy sunsets, sip coffee in the morning and wine in the evening, watch the stars, meditate, and do whatever else brings you joy and peace of mind. Unlike other Basecamp models we've seen, the roof deck is only accessible from the outside.
Another difference from other Basecamp builds is the front door. While previous models featured full-light French doors, this particular home has a single front glass door that opens into a gorgeous wood-clad interior. There is wood on the walls, floors, and ceilings, giving the space a cozy feel and intense rustic vibes.
On the open-plan main floor, the walls are covered in paintings of marvelous landscapes from the 63 national parks scattered all around the United States. Keeping up with the rustic theme, a live-edge chandelier hangs from the ceiling, like a statement feature that draws the eye up, while potted plants can be spotted in strategic places throughout the house. All these elements reflect the owner's love of nature and the outdoors.
The other end of the house accommodates the kitchen and bathroom, with the sleeping loft above. A long L-shaped wooden table and open-shelf cabinet make the connection between the living area and the kitchen. The said table can serve as both a workstation or dining table and has storage underneath.
The beautiful kitchen comes with plenty of under-counter cabinets and a pantry tucked under the staircase, so there is enough storage space for kitchen essentials and food. Modern appliances, such as a two-burner cooktop, a range hood, a full-size fridge, a sink, and a microwave, make it highly functional.
Next to the bathroom, there is a folding door that conceals a mudroom of sorts, where the residents can stash away footwear and outer clothes after their outdoor adventures.
The lofted bedroom can be accessed via a storage-integrated staircase and fits a king-size bed and a storage cabinet with cubicles. While in other tiny homes, the low ceilings seemed an inconvenience, in this build, they make the space feel cozy and intimate. There is a dividing wall that keeps the bedroom private, and two windows on the sides of the bed ensure the space is bright and airy.
Since the National Park Basecamp is a custom-built tiny house on wheels, there is no information available about its final cost. However, it's worth noting that a standard turnkey-ready Basecamp starts at $101,500.
