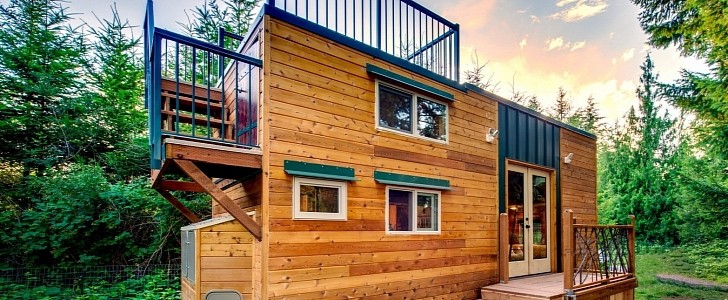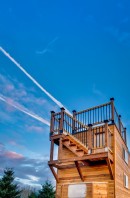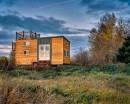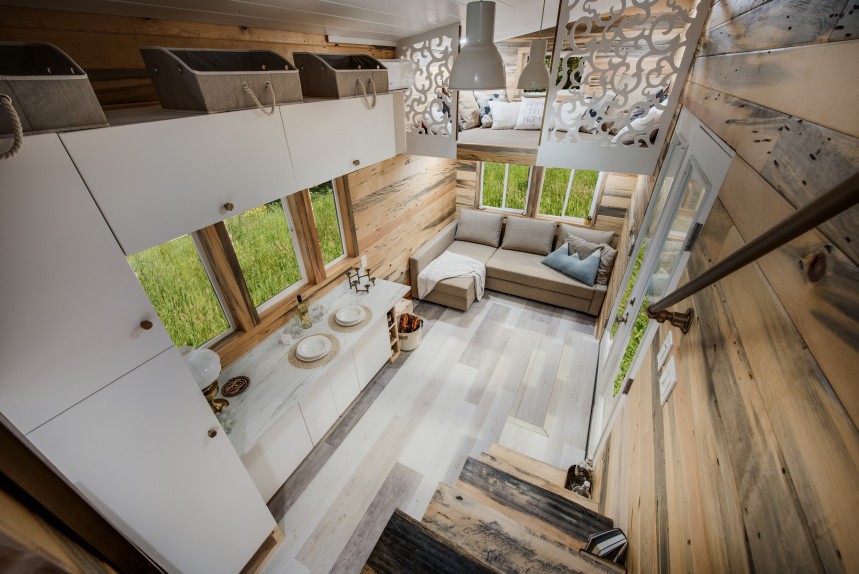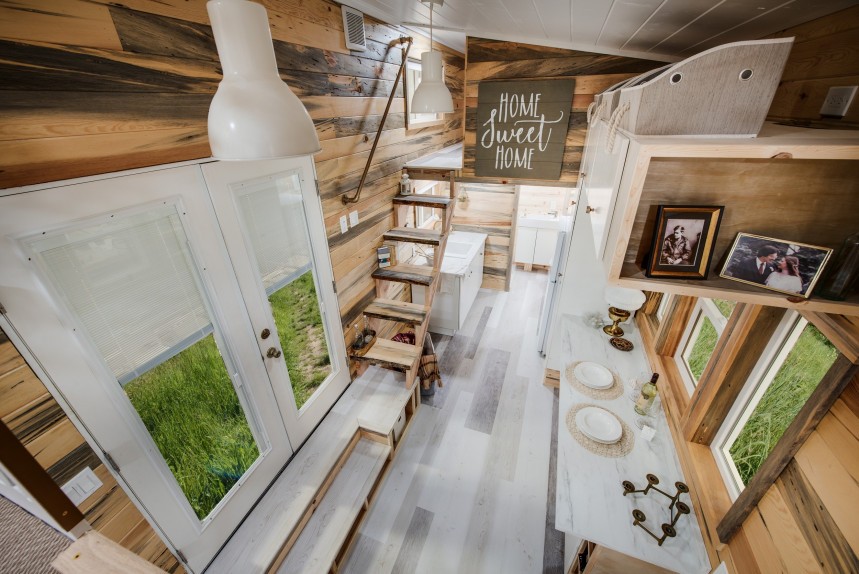The idea of a mobile home has been around since mankind could stand upright and walk away from its roots, and over the years, countless designs have risen to fruition, one of which being the tiny house.
Folks, tiny homes are so hot right now. But why? Well, the easiest way to put it is by inviting you to take a look at the mobile structure you have before you, Basecamp, a tiny house from an American manufacturer out of Hampstead, New Hampshire.
The team behind Basecamp is a crew known as Backcountry Tiny Homes (BTH). Born out of a passion for creating a fully-customizable experience for future owners, their designs are slightly different from what you may be used to. Much about when this team saw its beginning, you won't find. However, their works should give you a solid idea of the level of expertise they can apply.
As for Basecamp, it's one of those designs that you may rarely see. Why? Well, right from the start, there's something about this home. Upon further inspection, I think it's that rooftop terrace that unexpectedly hits the eyes.
Since I mentioned this feature, I might as well start with it. This rooftop patio you see on Basecamp is the sort of feature very few mobile homes include and opens up a whole new world of possibilities for your adventures. Maybe you can set up an inflatable pool and sip bubbly while checking out the sunset.
If the rooftop deck wasn't enough to get your attention, how about a second deck, accessed from within Basecamp and which leads to the rooftop. This space looks suitable for setting up a small coffee table too.
First of all, the home you see starts at around 80,000 USD (70,412 EUR at current exchanger rates) for a turnkey option where you can just get up and go. Don't have that much cash? Well, BTH offers a Basecamp shell for 37,500 USD (33,005 EUR at current exchange rates). From there, it's up to you to make it a home, including adding electrical and water systems.
But, if money means little to you, be ready for a home that can sleep up to four or more, depending on your creativity, features 319 square feet (29.7 square meters) of space, and weighs 13,000 lbs (5,896 kgs).
Each Basecamp is built similarly and features a trailer-to-house attachment. While there's no mention of how exactly the frame and trailer are made, BTH mentions that each home features an R-38 floor insulation rating, R-16 wall rating, and R-22 roof rating. That's good for year-round use.
As for the interior, BTH offers a customizable experience; just look at all the example layouts. Each home can be equipped with stone, or solid wood countertops, composite or wooden cupboards, and storage, and a balanced lighting system help illuminate every corner of the home no matter where the Sun's hiding.
One aspect of Basecamp that I found rather neat is the dual-loft design. While you can sleep four people up here, the living room can be equipped with a modular couch as well, helping extend bedding capabilities.
The need for storage is also something BTH is no stranger to and can throw in a massive storage unit in the living room, fitted with everything from racks to shelves and gear storage. The lofts can even be equipped with storage bins built right into the walls.
One downside of the BTH experience is paying extra to add certain appliances and features. This applies to a gas cooktop with two burners, a composting toilet, a wood stove, and any other custom changes you'd like. You can even upgrade the insulation. All in all, for under 100,00 USD, you could come out of the deal with one adventurous home.
As stationary as Basecamp appears when you're ready to move on, hitch up your rig, and away you go. This is the true beauty of tiny homes and mobile living; see what you want when you want.
The team behind Basecamp is a crew known as Backcountry Tiny Homes (BTH). Born out of a passion for creating a fully-customizable experience for future owners, their designs are slightly different from what you may be used to. Much about when this team saw its beginning, you won't find. However, their works should give you a solid idea of the level of expertise they can apply.
As for Basecamp, it's one of those designs that you may rarely see. Why? Well, right from the start, there's something about this home. Upon further inspection, I think it's that rooftop terrace that unexpectedly hits the eyes.
Since I mentioned this feature, I might as well start with it. This rooftop patio you see on Basecamp is the sort of feature very few mobile homes include and opens up a whole new world of possibilities for your adventures. Maybe you can set up an inflatable pool and sip bubbly while checking out the sunset.
First of all, the home you see starts at around 80,000 USD (70,412 EUR at current exchanger rates) for a turnkey option where you can just get up and go. Don't have that much cash? Well, BTH offers a Basecamp shell for 37,500 USD (33,005 EUR at current exchange rates). From there, it's up to you to make it a home, including adding electrical and water systems.
But, if money means little to you, be ready for a home that can sleep up to four or more, depending on your creativity, features 319 square feet (29.7 square meters) of space, and weighs 13,000 lbs (5,896 kgs).
As for the interior, BTH offers a customizable experience; just look at all the example layouts. Each home can be equipped with stone, or solid wood countertops, composite or wooden cupboards, and storage, and a balanced lighting system help illuminate every corner of the home no matter where the Sun's hiding.
One aspect of Basecamp that I found rather neat is the dual-loft design. While you can sleep four people up here, the living room can be equipped with a modular couch as well, helping extend bedding capabilities.
One downside of the BTH experience is paying extra to add certain appliances and features. This applies to a gas cooktop with two burners, a composting toilet, a wood stove, and any other custom changes you'd like. You can even upgrade the insulation. All in all, for under 100,00 USD, you could come out of the deal with one adventurous home.
As stationary as Basecamp appears when you're ready to move on, hitch up your rig, and away you go. This is the true beauty of tiny homes and mobile living; see what you want when you want.
