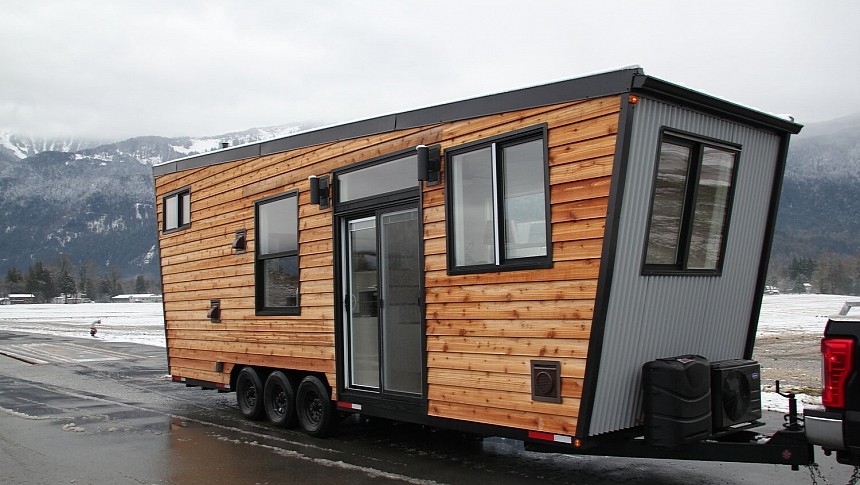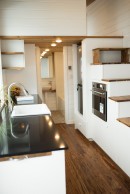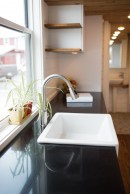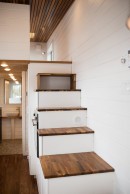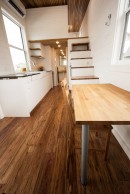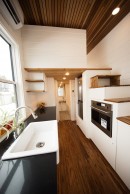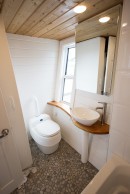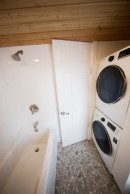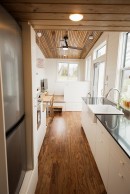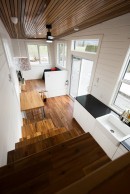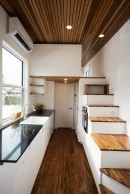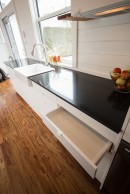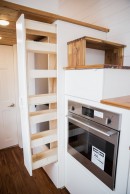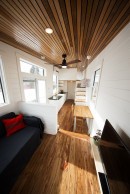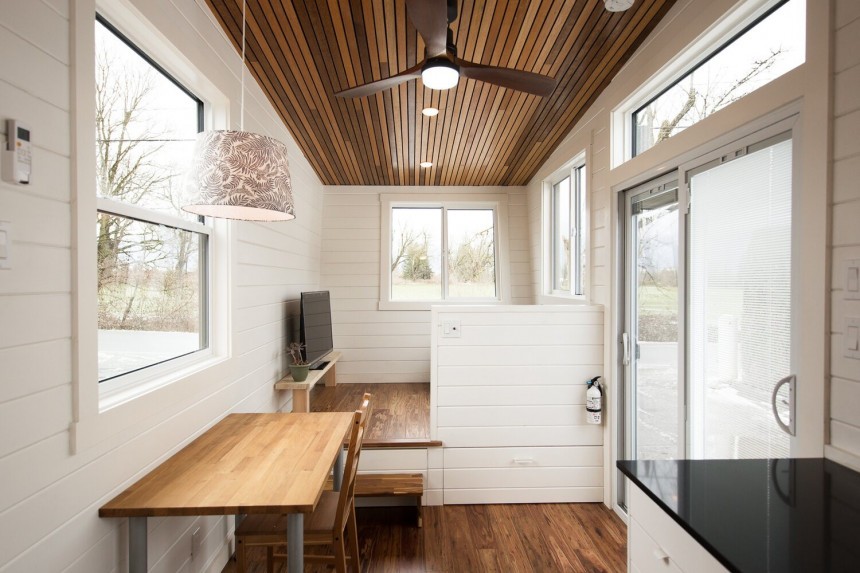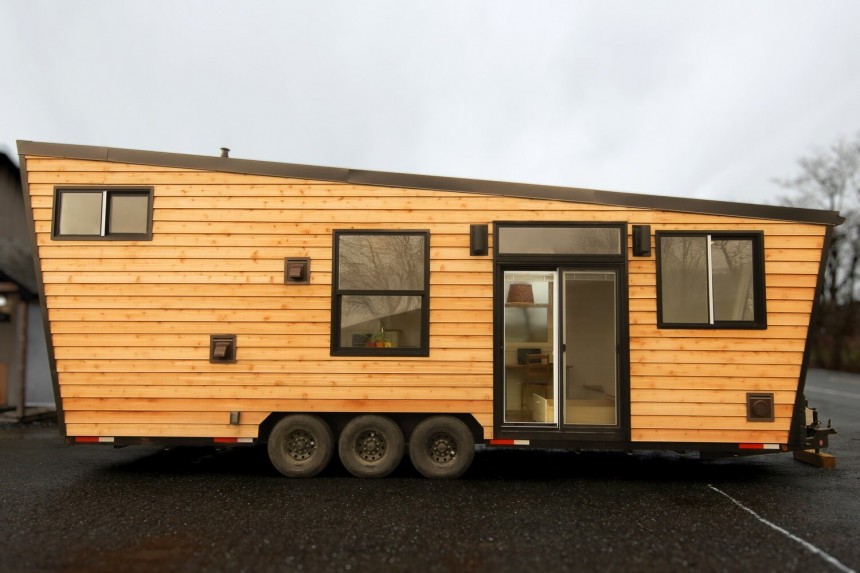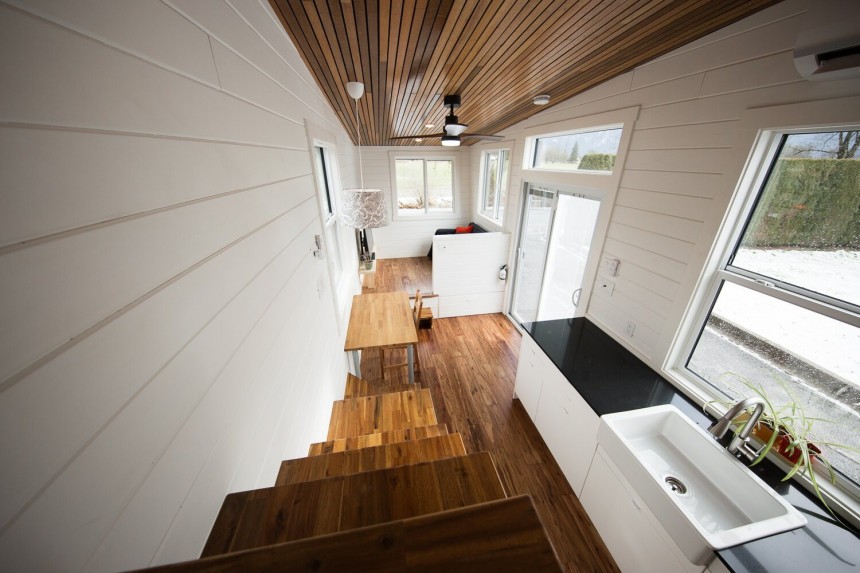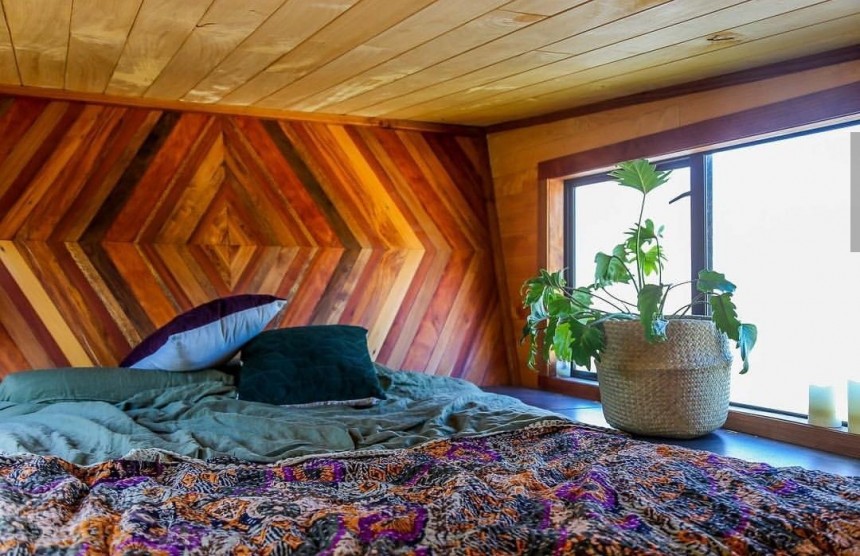Few tiny home interiors feel as balanced and sophisticated as Jawa's, one of the best designs created by Ben Garratt. With its masterful blend of sustainable, eco-friendly construction and luxurious amenities, the beautiful Jawa is what tiny living is all about.
Those who expect more than functionality when it comes to tiny living won't be disappointed by the Jawa. The one who created this design has a rare passion for permaculture and sustainability, which is reflected in everything he does. As Ben Garratt puts it, these homes on wheels "take care of people and the planet."
Garratt is the founder of Tiny Healthy Homes. As the name implies, this brand uses efficiency principles and all-natural materials to build dwellings that are truly in harmony with the natural environment. At the same time, future owners can expect the highest comfort level possible. Great layouts, premium appliances, and a beautiful overall interior design are just as important as a sustainable foundation.
It's no surprise that Garratt considers Jawa one of his greatest designs. This well-balanced home feels much more spacious than it is, thanks to its innovative design. It's built with natural and repurposed materials yet looks incredibly luxurious. Its configuration is packed with functional elements, such as an elevated living room and a dining area. Still, it manages to stay clutter-free and look absolutely airy, bright, and spacious.
The Jawa catches the eye right away with its atypical shape and large windows plus glass doors. It's 28 feet (8.5 meters) long and 8 feet (2.4 meters), which makes it big enough to integrate a well-equipped kitchen, a luxurious bathroom, and a welcoming living area on the main floor. Accommodation-wise, the loft area houses the main bedroom for two, while the elevated lounge downstairs can fit a convertible sofa if needed.
Apart from its lovely layout, the Jawa boasts two main qualities. First, this is truly a "healthy" home. It's built with non-toxic materials, breathable (high-performance) membranes, and zero VOC (volatile organic compounds) finishes.
One of its most remarkable sustainable features is the unusual ceiling made of salvaged floorboards from Vancouver homes that had been torn down. The black vapor barrier creates the contrasting lines that give this ceiling an unusual, sophisticated look. It definitely adds more character to the interior overall, and it's highlighted by the white walls throughout.
Plus, it demonstrates an ingenious way to incorporate sustainable elements with a stunningly elegant result. Amenities such as a HVR (heat recovery ventilator) also contribute to the home's sustainability.
Second, the Jawa innovates through clever design. The ergonomically angled walls are a signature feature of Garratt's designs. It's a clever way to increase spaciousness without actually modifying the floorplan. Unlike conventional rectangular spaces where owners can end up feeling as though they were in a box, this ergonomic dwelling makes it easier to move inside and feels bigger. This is particularly noticeable in areas that are typically more restrictive, such as the bathroom or the loft bedroom.
Jawa also offers a perfect balance of intimacy and connection to the outdoors. The elevated living room features a partial separation wall, which creates the illusion of separate rooms on the main floor. This large space for relaxation and socializing also benefits from multiple large windows that bring in lots of natural light and great views. The elevated platform also translates to additional built-in storage, which is always a plus with small living spaces.
At the center, Jawa reveals an unusual dining nook. The clever placement between the living room and the kitchen, with the added benefit of the partial separating wall, creates the illusion of a separate area for enjoying meals. The large table also sits in front of a window, which is another plus. This makes the kitchen feel more like a traditional one, where the counter space doesn't need to double as a breakfast bar, and there's plenty of room for family dinners.
The white kitchen with a black countertop is unusual, and it certainly adds a glam, luxurious touch to the otherwise rustic style. It comes with numerous cabinets and additional storage provided by the staircase, including a much-needed pull-out pantry. The oven and fridge are also integrated on this side.
Behind a traditional barn door, Jawa's bathroom reveals its luxurious style. First, it's nothing like the small, compact bathrooms you usually see in tiny houses. It's big enough to fit a full-size bathtub, and the angled walls make it feel even bigger. Second, custom accents such as the asymmetric vanity top and the stone flooring add a touch of sophistication.
The staircase with massive built-in storage connects the main floor to the loft area, where we find the same type of partial separation wall as the one in the living room. This time, it doubles as a generous closet with open shelves.
Windows on each side of the bed are a huge advantage for both lighting and ventilation, and a surprisingly big skylight joins them. This beautiful bedroom can be further customized with a feature wall, for instance, that will add even more elegance.
The Jawa tiny home proves that comfortable living and a luxurious style are perfectly compatible with a sustainable approach to design and construction. Last but not least, it's also about affordability. The dwellings built by Tiny Healthy Homes typically start at CAD 60,000 ($44,000) and can be extensively customized to match the customers' vision of a dream home.
Garratt is the founder of Tiny Healthy Homes. As the name implies, this brand uses efficiency principles and all-natural materials to build dwellings that are truly in harmony with the natural environment. At the same time, future owners can expect the highest comfort level possible. Great layouts, premium appliances, and a beautiful overall interior design are just as important as a sustainable foundation.
It's no surprise that Garratt considers Jawa one of his greatest designs. This well-balanced home feels much more spacious than it is, thanks to its innovative design. It's built with natural and repurposed materials yet looks incredibly luxurious. Its configuration is packed with functional elements, such as an elevated living room and a dining area. Still, it manages to stay clutter-free and look absolutely airy, bright, and spacious.
Apart from its lovely layout, the Jawa boasts two main qualities. First, this is truly a "healthy" home. It's built with non-toxic materials, breathable (high-performance) membranes, and zero VOC (volatile organic compounds) finishes.
One of its most remarkable sustainable features is the unusual ceiling made of salvaged floorboards from Vancouver homes that had been torn down. The black vapor barrier creates the contrasting lines that give this ceiling an unusual, sophisticated look. It definitely adds more character to the interior overall, and it's highlighted by the white walls throughout.
Plus, it demonstrates an ingenious way to incorporate sustainable elements with a stunningly elegant result. Amenities such as a HVR (heat recovery ventilator) also contribute to the home's sustainability.
Jawa also offers a perfect balance of intimacy and connection to the outdoors. The elevated living room features a partial separation wall, which creates the illusion of separate rooms on the main floor. This large space for relaxation and socializing also benefits from multiple large windows that bring in lots of natural light and great views. The elevated platform also translates to additional built-in storage, which is always a plus with small living spaces.
At the center, Jawa reveals an unusual dining nook. The clever placement between the living room and the kitchen, with the added benefit of the partial separating wall, creates the illusion of a separate area for enjoying meals. The large table also sits in front of a window, which is another plus. This makes the kitchen feel more like a traditional one, where the counter space doesn't need to double as a breakfast bar, and there's plenty of room for family dinners.
The white kitchen with a black countertop is unusual, and it certainly adds a glam, luxurious touch to the otherwise rustic style. It comes with numerous cabinets and additional storage provided by the staircase, including a much-needed pull-out pantry. The oven and fridge are also integrated on this side.
The staircase with massive built-in storage connects the main floor to the loft area, where we find the same type of partial separation wall as the one in the living room. This time, it doubles as a generous closet with open shelves.
Windows on each side of the bed are a huge advantage for both lighting and ventilation, and a surprisingly big skylight joins them. This beautiful bedroom can be further customized with a feature wall, for instance, that will add even more elegance.
