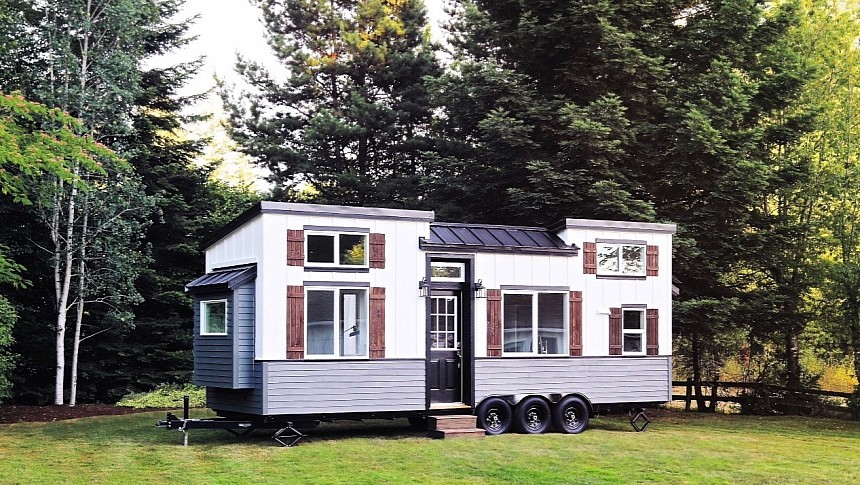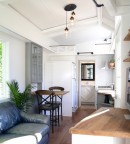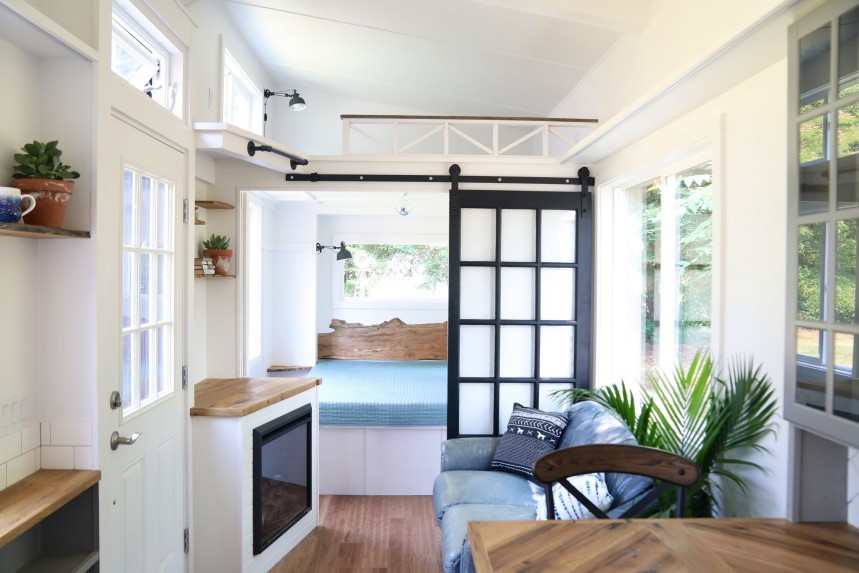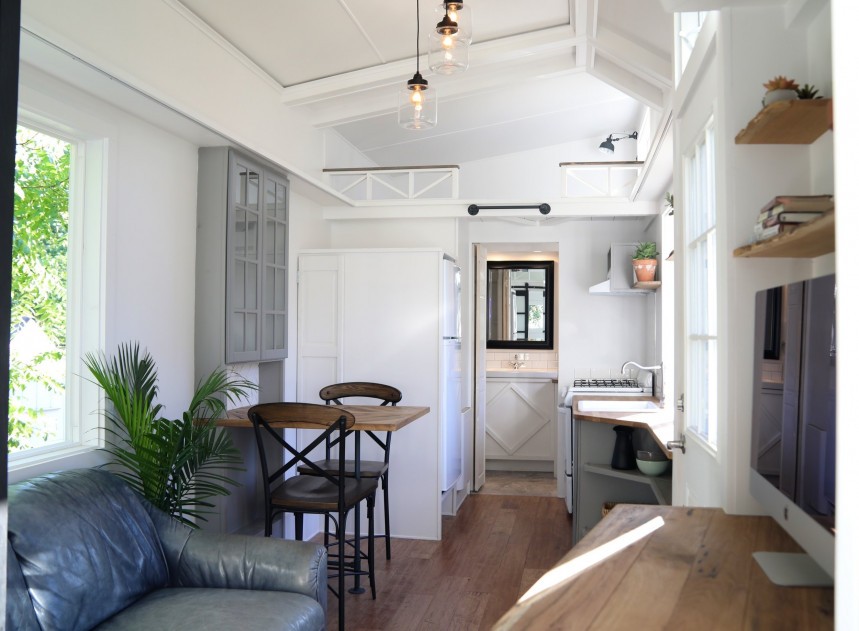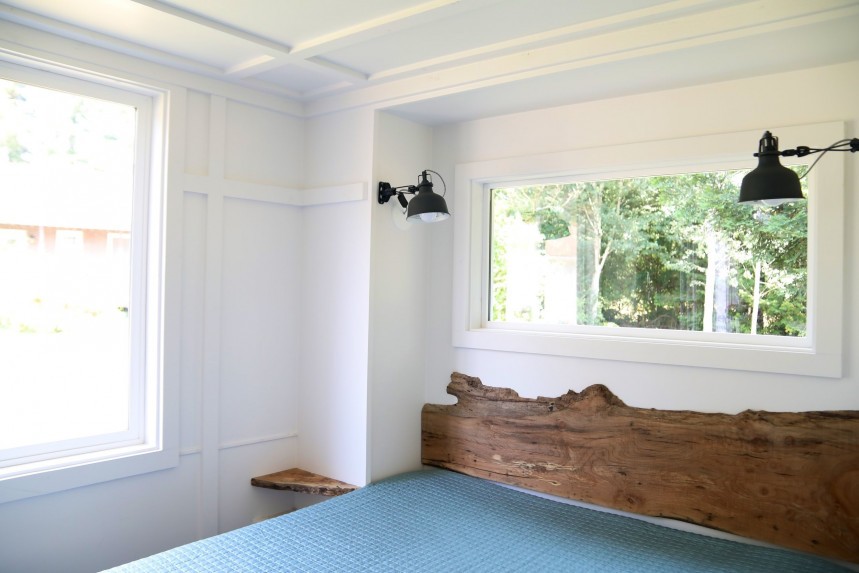Greyton Beach is the perfect name for a tiny house on wheels that could quickly become iconic. Classic and elegant as a New Hamptons mansion, this home on wheels manages to squeeze in all the details that turn a house into a home. Showing off what might be the perfect THOW layout, this beautiful tiny proves that "mobile living luxury" is a real thing.
Few tiny homes today are as well-configured and beautifully styled as Greyton Beach. This 28-footer (8.5 meters) exudes the tranquil, warm atmosphere of an old-school family mansion. On the outside, it looks so noble and sophisticated that you almost don't notice the wheels. Inside, you'd find things like a cozy fireplace, a lovely dining nook, a spacious main-floor bedroom, and abundant storage everywhere.
The separate dining spot is one of Greyton Beach's main surprises. Conveniently placed between the kitchen and the living area, it proves that a minimalistic table and a couple of chairs can do wonders even within a few inches of space. To top things off, a rustic cabinet is also seamlessly integrated, providing much-needed storage for kitchen and dining basics. Although discrete and private, this dining nook also gets plenty of natural light thanks to the front windows and glass door.
The kitchen is both modern and rustic. It's packed with appliances, mainly a 4-burner gas range, a 2-door energy-efficient fridge/freezer, and a vented hood fan with LED lighting. The oak butcher block countertops add a touch of rustic charm, complementing the beautiful hickory hardwood floors. Asymmetric cabinets with open shelves offer convenient storage while also adding visual interest.
You'll find similarly-shaped furniture items throughout, which cleverly make use of every inch of space available, including corners. The natural wood makes them look rustic, yet the fact that they follow the natural curves of the interior space is a modern trait.
One of the loft areas sits above the kitchen and the bathroom. Located at the end of the house, the bathroom is not only pleasantly stylish but also spacious. It houses a large shower, an energy-efficient flush toilet, and a generous vanity. You'll find lots of storage space inside the vanity and on several open shelves.
Greyton Beach also boasts a truly welcoming living area. It's big enough to fit in a sumptuous sofa, while the electric fireplace with thermostat keeps things cozy, adding another rustic accent. Even better, this relaxation area can double as an efficient home office. The wooden mantelpiece can be used as a desk, and the rustic shelves above it can be used to store smaller office items. The sofa sits under a large window, which also helps keep the entire area properly lit during the day.
From this functional and relaxing lounge area, a beautifully crafted sliding barn door makes the transition to the main bedroom. A sumptuous bed dominates the space, leaving little room for other furniture items. Still, the large windows surrounding it effectively make the entire area feel much wider. Once again, delicate details such as the rustic-shaped headboard and corner shelves add a rustic yet sophisticated touch.
This main floor layout would be enough to describe Greyton Beach as a very practical home. Yet, there's more. This tiny also boasts two loft spaces that can provide extra accommodation or space for various other purposes. Both of them are fitted with large windows and beautiful protection railings that don't obstruct the view.
In order to free up as much space as possible for the main floor layout, the team at Handcrafted Movement chose not to include a classic or split staircase. Despite the benefits of easy access and additional built-in storage, staircases usually take up a lot of space due to their inherent bulkiness. Instead, they opted for a basic ladder, which is easily stored away when not in use. A ladder is not the easiest way to access two loft areas, but it does leave the downstairs area intact.
The ingenious configuration also makes Greyton Beach highly versatile. For instance, owners can choose to only use one or two loft areas as bedrooms and to transform the main bedroom into something else. This large space on the main floor was deliberately designed as a flexible, multipurpose area.
The only bad news is that Greyton Beach is no longer available for purchase. One of the first designs developed by Handcrafted Movement back in 2017, it's currently retired. Fortunately, some of the elements that made Greyton Beach so unique were integrated into other tiny house concepts as well, such as the configuration with a downstairs flexible area and two lofts.
At the same time, anyone can use Greyton Beach as a source of inspiration for their dream home on wheels. With its understated elegance and incredible attention to detail, this miniature mansion has already become a classic.
The separate dining spot is one of Greyton Beach's main surprises. Conveniently placed between the kitchen and the living area, it proves that a minimalistic table and a couple of chairs can do wonders even within a few inches of space. To top things off, a rustic cabinet is also seamlessly integrated, providing much-needed storage for kitchen and dining basics. Although discrete and private, this dining nook also gets plenty of natural light thanks to the front windows and glass door.
The kitchen is both modern and rustic. It's packed with appliances, mainly a 4-burner gas range, a 2-door energy-efficient fridge/freezer, and a vented hood fan with LED lighting. The oak butcher block countertops add a touch of rustic charm, complementing the beautiful hickory hardwood floors. Asymmetric cabinets with open shelves offer convenient storage while also adding visual interest.
One of the loft areas sits above the kitchen and the bathroom. Located at the end of the house, the bathroom is not only pleasantly stylish but also spacious. It houses a large shower, an energy-efficient flush toilet, and a generous vanity. You'll find lots of storage space inside the vanity and on several open shelves.
Greyton Beach also boasts a truly welcoming living area. It's big enough to fit in a sumptuous sofa, while the electric fireplace with thermostat keeps things cozy, adding another rustic accent. Even better, this relaxation area can double as an efficient home office. The wooden mantelpiece can be used as a desk, and the rustic shelves above it can be used to store smaller office items. The sofa sits under a large window, which also helps keep the entire area properly lit during the day.
From this functional and relaxing lounge area, a beautifully crafted sliding barn door makes the transition to the main bedroom. A sumptuous bed dominates the space, leaving little room for other furniture items. Still, the large windows surrounding it effectively make the entire area feel much wider. Once again, delicate details such as the rustic-shaped headboard and corner shelves add a rustic yet sophisticated touch.
In order to free up as much space as possible for the main floor layout, the team at Handcrafted Movement chose not to include a classic or split staircase. Despite the benefits of easy access and additional built-in storage, staircases usually take up a lot of space due to their inherent bulkiness. Instead, they opted for a basic ladder, which is easily stored away when not in use. A ladder is not the easiest way to access two loft areas, but it does leave the downstairs area intact.
The ingenious configuration also makes Greyton Beach highly versatile. For instance, owners can choose to only use one or two loft areas as bedrooms and to transform the main bedroom into something else. This large space on the main floor was deliberately designed as a flexible, multipurpose area.
At the same time, anyone can use Greyton Beach as a source of inspiration for their dream home on wheels. With its understated elegance and incredible attention to detail, this miniature mansion has already become a classic.
