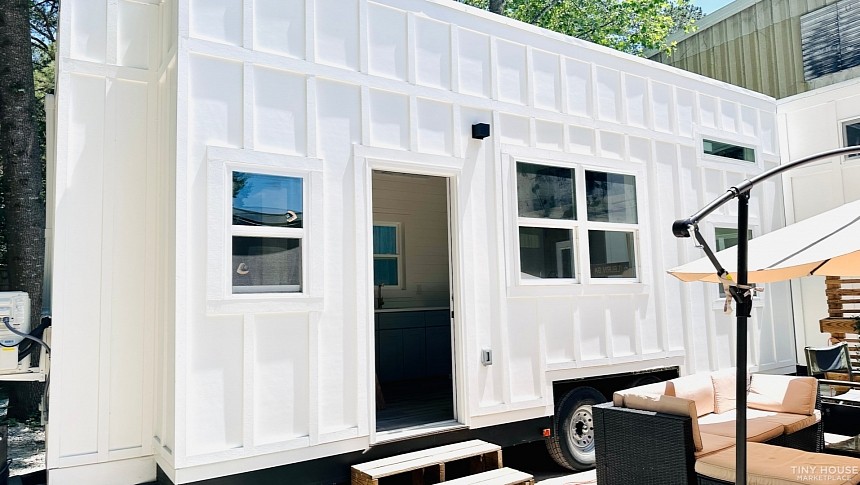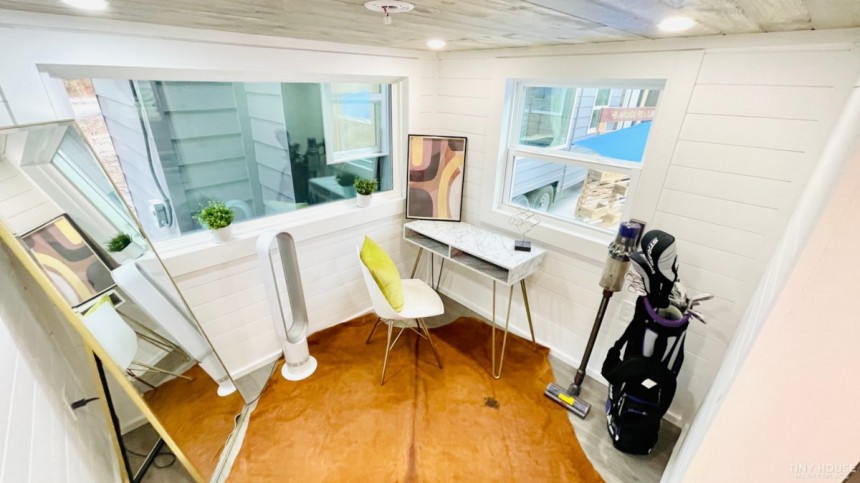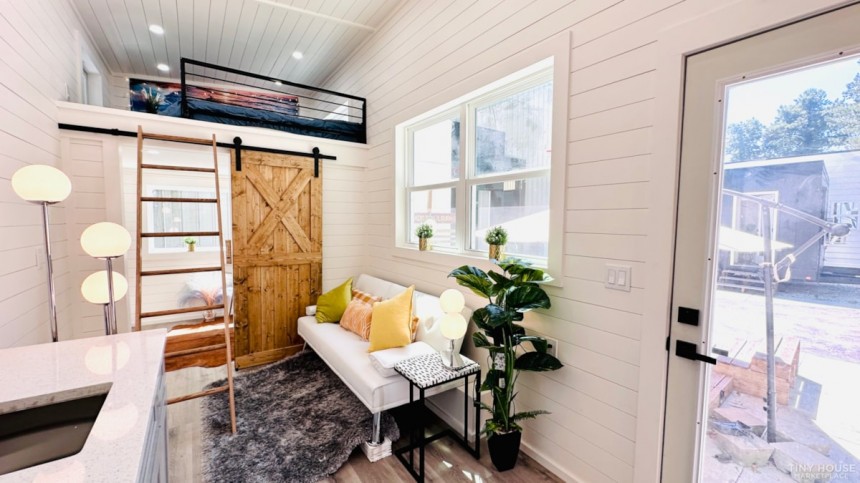Besides offering more people a chance at home ownership, the tiny house movement has opened up lucrative investment opportunities for those with a business-oriented mind. Seeing the growing demand for purposefully designed compact dwellings for the hospitality industry, many tiny home builders offer turnkey solutions that cater to this market segment. One of them is Dragon Tiny Homes, a Georgia-based builder crafting NOAH-certified pocket-size homes that can serve as unique guest accommodations.
The tiny house on wheels we are going to look at in this piece is a 24-ft by 8-ft design offering just 204 square feet of livable space that is capable of offering owners the best of both worlds – it can be a haven for minimalist full-time living or a lucrative Airbnb investment.
Tiny houses, with their compact footprint, might make some people feel claustrophobic and restricted, but although this model is on the small side, it feels much more spacious thanks to the abundance of windows throughout, the use of a full-light entrance door, and the wall-white interior.
When stepping inside this thoughtfully designed dwelling, you will instantly notice the modern aesthetic, the clever layout, and the highly-functional spaces that make it a perfect fit for a couple or even a small family. Once you get acquainted with the cozy living space and comfortable king-size bedroom, plus the functional kitchenette and well-appointed bathroom, you can even envision the exceptional guest experience it could offer as a vacation rental.
Besides the usual open-space kitchen/living room and the bathroom, this house's ground floor also includes a flex room, which is the standout feature of this build. This is a surprise addition that many prospective owners will appreciate, as it could be used as either an extra bedroom, a hobby room, an office space, a media room, or anything else, depending on your needs.
Though compact in size, the kitchen offers generous countertop space for meal preparation and ample storage space in the large base cabinets. There are no overhead cabinets, but there is plenty of space to add them later if the owner feels the need for more storage. In terms of appliances, we can spot an induction cooktop, a decent-size sink, and an under-counter fridge. A laundry hookup has also been integrated into this space, maximizing the functionality of the living area.
Next up is the living area furnished with a beautiful futon facing a wall that can house a TV or other entertainment devices. The flex room comes next and is set up as an office space/studio with a desk, a chair, and a big mirror. A panoramic window brightens up this room and allows for beautiful views of the surroundings.
The bathroom in this tiny home is adjacent to the entrance and is fitted with a full-size 36" shower, a vanity that matches the kitchen cabinets, a sink, a toilet, and a big round mirror. Both the bathroom and the flex room are separated from the rest of the house by barn-style doors, which are a frequently-used solution in compact houses.
As for sleeping arrangements, the house comes with two lofts. The primary loft is above the flex room and can house a king-size mattress. The space is protected by a steel railing, and two windows keep it bright and airy.
The other loft can be used either for storage or as a hangout space. Instead of a bulky staircase to connect the ground floor with the lofted bedroom, the builders went with a removable wooden ladder that is used to access both lofts, thus freeing up plenty of space in the living room.
Seeing how many functional spaces have been squeezed inside just 204 square feet of space, you might think the interior is overly crowded, but this might not be further from the truth. The open floor plan combined with simple interior design, clean lines, functional furniture, and lots of light makes this home airy and inviting.
The company behind this design claims they build tiny homes the exact same way houses on a standard foundation are built, using quality materials and finishes to ensure year-round livability. This particular Dragon tiny dwelling is also built with quality and durability in mind and boasts a bright white board and batten exterior. The company can obviously customize the build with the colors and finishes chosen by their clients. It comes equipped with a tankless water heater, an efficient mini-split heat pump, air conditioning, and a washer/dryer combo hookup.
It might be the perfect tiny home for a single person or a couple looking to downsize, but it could also serve as an entry point for someone seeking to break through in the hospitality industry. Dragon Tiny Homes claim they have plenty of expertise in volume building, so they can help you regardless of whether you want one home for your personal use or ten units for your business. The 24-ft model we presented here starts at $69,950.
Tiny houses, with their compact footprint, might make some people feel claustrophobic and restricted, but although this model is on the small side, it feels much more spacious thanks to the abundance of windows throughout, the use of a full-light entrance door, and the wall-white interior.
When stepping inside this thoughtfully designed dwelling, you will instantly notice the modern aesthetic, the clever layout, and the highly-functional spaces that make it a perfect fit for a couple or even a small family. Once you get acquainted with the cozy living space and comfortable king-size bedroom, plus the functional kitchenette and well-appointed bathroom, you can even envision the exceptional guest experience it could offer as a vacation rental.
Though compact in size, the kitchen offers generous countertop space for meal preparation and ample storage space in the large base cabinets. There are no overhead cabinets, but there is plenty of space to add them later if the owner feels the need for more storage. In terms of appliances, we can spot an induction cooktop, a decent-size sink, and an under-counter fridge. A laundry hookup has also been integrated into this space, maximizing the functionality of the living area.
Next up is the living area furnished with a beautiful futon facing a wall that can house a TV or other entertainment devices. The flex room comes next and is set up as an office space/studio with a desk, a chair, and a big mirror. A panoramic window brightens up this room and allows for beautiful views of the surroundings.
As for sleeping arrangements, the house comes with two lofts. The primary loft is above the flex room and can house a king-size mattress. The space is protected by a steel railing, and two windows keep it bright and airy.
The other loft can be used either for storage or as a hangout space. Instead of a bulky staircase to connect the ground floor with the lofted bedroom, the builders went with a removable wooden ladder that is used to access both lofts, thus freeing up plenty of space in the living room.
The company behind this design claims they build tiny homes the exact same way houses on a standard foundation are built, using quality materials and finishes to ensure year-round livability. This particular Dragon tiny dwelling is also built with quality and durability in mind and boasts a bright white board and batten exterior. The company can obviously customize the build with the colors and finishes chosen by their clients. It comes equipped with a tankless water heater, an efficient mini-split heat pump, air conditioning, and a washer/dryer combo hookup.
It might be the perfect tiny home for a single person or a couple looking to downsize, but it could also serve as an entry point for someone seeking to break through in the hospitality industry. Dragon Tiny Homes claim they have plenty of expertise in volume building, so they can help you regardless of whether you want one home for your personal use or ten units for your business. The 24-ft model we presented here starts at $69,950.



















