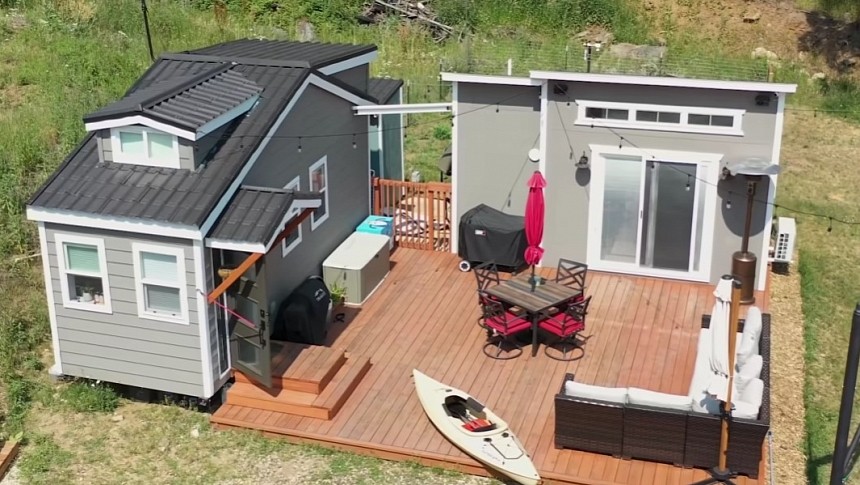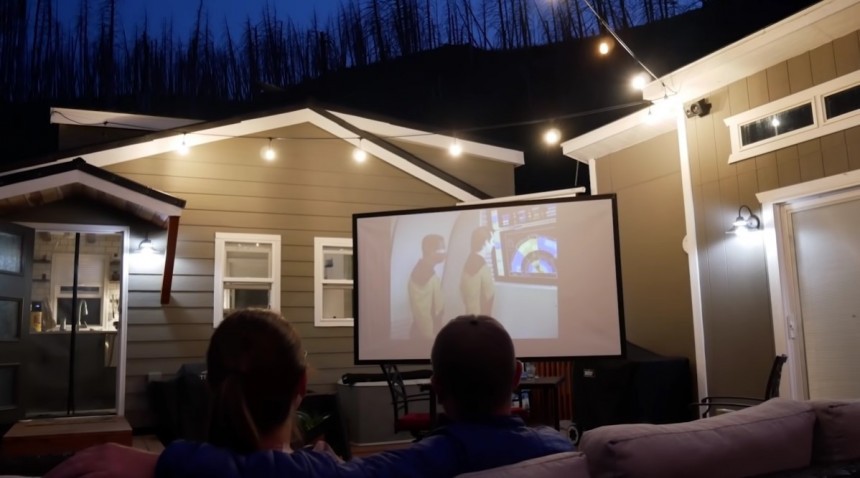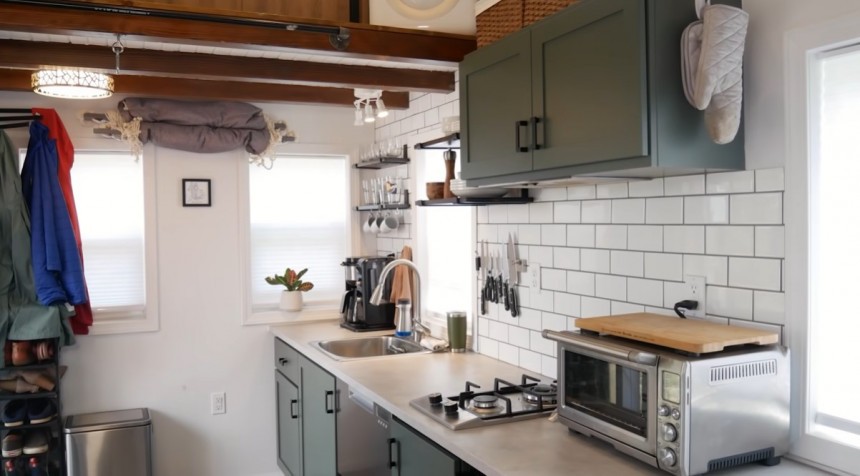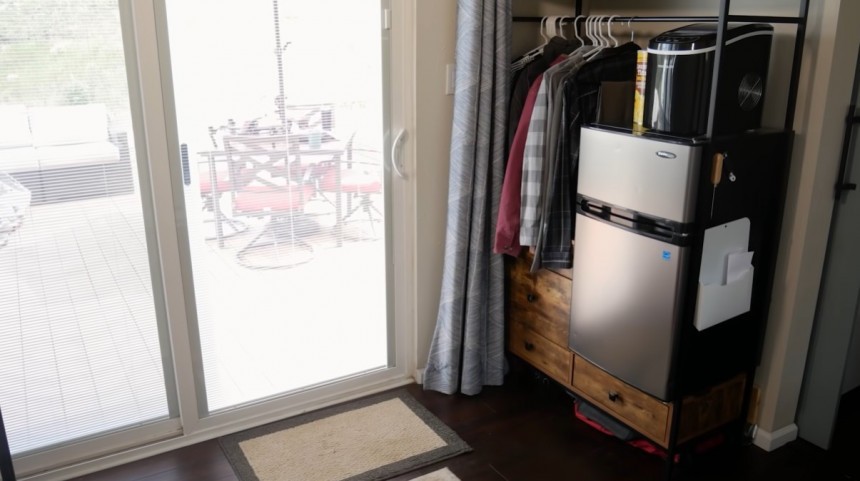What is better than a tiny home? The answer would have to be two tiny houses you can share with your significant other. Not only are they quite affordable, but they are also fully functional and have a small footprint.
Lauren and Patrick are a couple who decided that tiny living was the right choice for them. They are currently living in a tiny home called Wanderlust Tiny House, combined with an even smaller dwelling used as a studio.
Their story begins with the two of them building the house themselves. They built it full-time from January through April. Both dwellings ended up costing around $32,000. Considering that you actualget two living spaces, the price is quite affordable considering the cost of traditional homes. They have been traveling and living inside this home for about a year and a half before choosing to buy the land they are currently on and move the house there.
Unfortunately, the road in this area was very steep and bumpy. The transportation ended with the trailer somehow rolling over. Everything inside went to pieces. But the story did not end here. They pulled the house back up and rebuilt it in one year. In the end, they created this wonderful mobile home and even made another itsy-bitsy house.
The houses are connected by a large wooden deck. It measures 22 ft (6.7 m) by 20 ft (6 m). The total living area inside the homes is around 320 sq ft (29.7 sq m), each measuring 160 sq ft (approx 15 sq m). The outdoor space is mainly used in the summer, and it acts as an extra living area as it is so enormous that it can fit an L-shaped couch, a table with chairs, an umbrella, a BBQ grill, and even a screen projector. For the moments when the weather gets cold, the couple also added a propane heater. The houses are connected to water, electric, and septic systems.
The main house is placed on a 20 ft (6 m) trailer. The structure was already framed on the trailer and bought from Tumbleweed Tiny Homes. The interior design was created so the kitchen takes up most space downstairs.
For this reason, the kitchen is the first area you can access from outside. And since it measures about 14 ft (4.2 m), it is more than functional and has tons of prep space. It comes with a deep sink, a drawer-style dishwasher, a two-burner cooktop, a hood vent, and a toaster oven. All the cabinetry and shelving are custom-made by the couple with a dark green design. The kitchen wall is entirely designed with a subway tile backsplash. One of the most remarkable features here is the hooks for the hammock chairs. The countertop area was extended to accommodate the office.
The last area downstairs is the bathroom. It is quite spacious and manages to fit a vanity with a sink, a mirror, a standard flush toilet, and a regular-size shower cabin.
This tiny house also comes with two lofts. Both can be accessed by a ladder. The one at the entrance is used as a storage area. It primarily holds kitchen supplies and extra food.
The second loft is the couple's bedroom. It is a compact area, and there is not much space for anything other than a queen-size bed, a few cubbies, and an automatic drop-down projector screen. There might not be enough headspace to walk straight, but this only makes it cozier.
The mini house hosts a living room and an office with a couch, a desk, and a computer. This area is mainly used as a relaxing space. We can also find a separate fridge, ice maker, and hanging closet. An AC unit and a ceiling fan were installed to ensure the weather would not be an annoyance inside this tiny home. There is also another bathroom separated by a pocket door. It is a half bath with a toilet, a small vanity, and two laundry machines.
The main structure of the mini house was bought from a local company that makes sheds. On the backside, the couple built a utility room where they added a water pressure tank, a water filtration system, a propane instant water heater, and a breaker box.
Lauren and Patrick's tiny living story might not have a great start. But in the end, what was more important for them was starting all over again and never giving up on this journey. And now, they have created two wonderful and functional dwellings from where they can continue this adventure.
The price they paid for it is quite small as most of the work was done by themselves. But most tiny homes cost a fraction of conventional ones, and you can get them even as low as $50,000. The cost depends on the size, the appliances, if it's off-grid or not, and other customizations.
Their story begins with the two of them building the house themselves. They built it full-time from January through April. Both dwellings ended up costing around $32,000. Considering that you actualget two living spaces, the price is quite affordable considering the cost of traditional homes. They have been traveling and living inside this home for about a year and a half before choosing to buy the land they are currently on and move the house there.
Unfortunately, the road in this area was very steep and bumpy. The transportation ended with the trailer somehow rolling over. Everything inside went to pieces. But the story did not end here. They pulled the house back up and rebuilt it in one year. In the end, they created this wonderful mobile home and even made another itsy-bitsy house.
The main house is placed on a 20 ft (6 m) trailer. The structure was already framed on the trailer and bought from Tumbleweed Tiny Homes. The interior design was created so the kitchen takes up most space downstairs.
For this reason, the kitchen is the first area you can access from outside. And since it measures about 14 ft (4.2 m), it is more than functional and has tons of prep space. It comes with a deep sink, a drawer-style dishwasher, a two-burner cooktop, a hood vent, and a toaster oven. All the cabinetry and shelving are custom-made by the couple with a dark green design. The kitchen wall is entirely designed with a subway tile backsplash. One of the most remarkable features here is the hooks for the hammock chairs. The countertop area was extended to accommodate the office.
This tiny house also comes with two lofts. Both can be accessed by a ladder. The one at the entrance is used as a storage area. It primarily holds kitchen supplies and extra food.
The second loft is the couple's bedroom. It is a compact area, and there is not much space for anything other than a queen-size bed, a few cubbies, and an automatic drop-down projector screen. There might not be enough headspace to walk straight, but this only makes it cozier.
The mini house hosts a living room and an office with a couch, a desk, and a computer. This area is mainly used as a relaxing space. We can also find a separate fridge, ice maker, and hanging closet. An AC unit and a ceiling fan were installed to ensure the weather would not be an annoyance inside this tiny home. There is also another bathroom separated by a pocket door. It is a half bath with a toilet, a small vanity, and two laundry machines.
Lauren and Patrick's tiny living story might not have a great start. But in the end, what was more important for them was starting all over again and never giving up on this journey. And now, they have created two wonderful and functional dwellings from where they can continue this adventure.
The price they paid for it is quite small as most of the work was done by themselves. But most tiny homes cost a fraction of conventional ones, and you can get them even as low as $50,000. The cost depends on the size, the appliances, if it's off-grid or not, and other customizations.



























