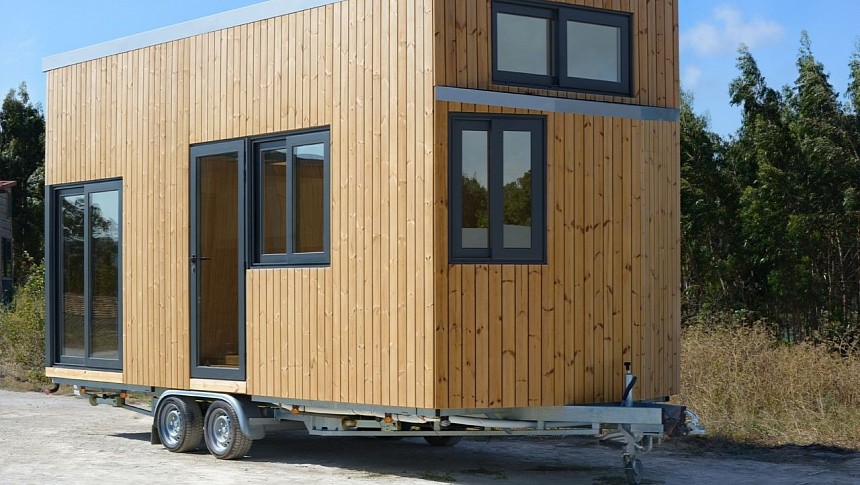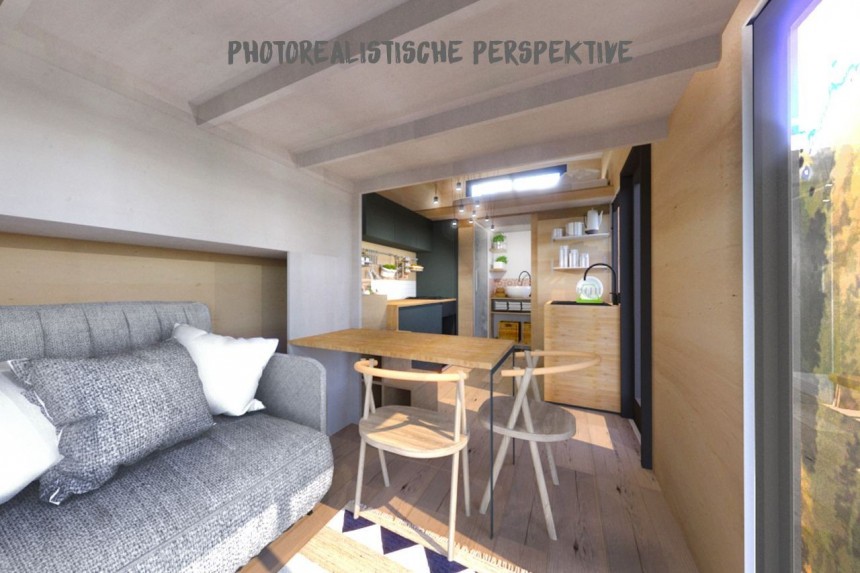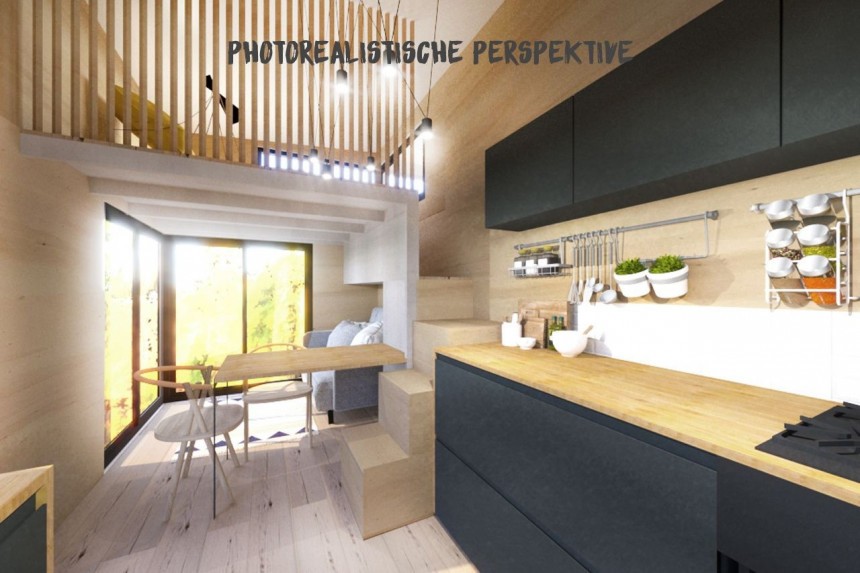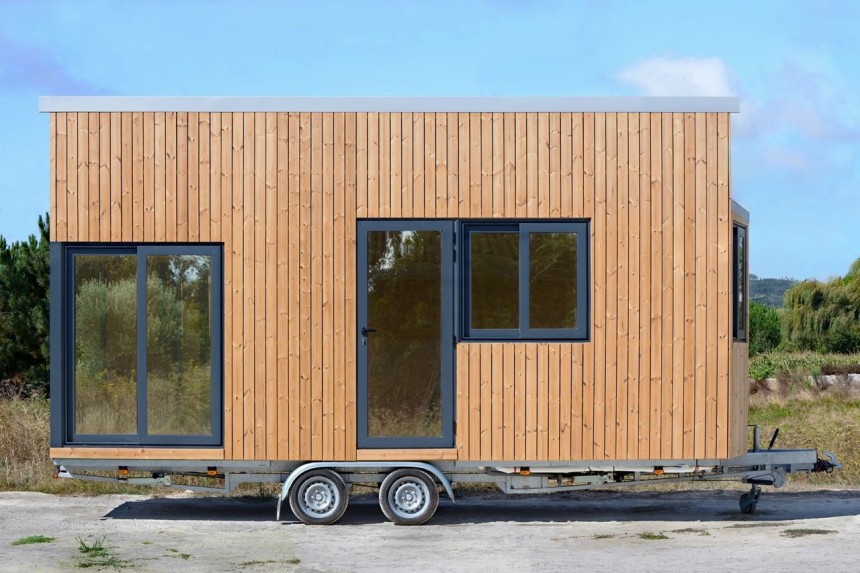Tired of rustic tiny homes that look too much like old-school mountain cabins? The cool-looking Emma brings a breath of fresh air with its luminous, friendly layout inspired by summer and surfing. Although on the smaller side, the Emma tiny house feels a lot bigger and ultra-comfy – perfect for modern couples who balance sustainability and a comfortable lifestyle.
Fairytale-like tiny homes that dwell deep in the forest have their indisputable charm. Still, designs that favor a closer connection to the outdoors could be more appealing to folks who might otherwise feel restricted by the compact size and conventional layout.
Emma by Tinyhouse-World proves that smaller dimensions shouldn't get in the way of comfort and freedom. Simple on the outside, Emma reveals a smart interior boasting high functionality and an ultra-friendly, laid-back vibe. The main floor configuration, in particular, is remarkably well thought out, including even a quirky dining area that many bigger models lack.
The number one feature that sets Emma apart is the abundance of panoramic windows in conjunction with glass doors. Thanks to this, the home's interior is filled with natural light and fresh air and feels much more spacious. This is also why Emma's living room is so welcoming. With glass doors and tall windows on two sides, it opens to the outdoors in the best way, offering great views and blurring the conventional separation between the inside and the exterior world.
A large sofa is placed strategically to make the most of the beautiful views. Generous storage overhead and to the side is another smart feature because it's so well integrated. You don't usually get this type of storage in smaller versions of tiny houses because the main staircase takes up a bit of space. In this case, however, the team at Tinyhouse-World used only a few box-shaped steps instead of a bulky staircase to connect the main floor with the loft bedroom.
By doing this, they freed up space in the living room, also allowing the addition of a separate dining table. The table has an unconventional placement – in the small area right between the living room and the kitchen. Still, it works great, with enough seats for everyone in the house.
The two-sided kitchen is also a surprising feature for a compact tiny house. It translates to generous countertop space for preparing meals and abundant storage in large integrated cabinets, overhead cabinets, and sturdy shelves. Storage is also a keyword when describing the bathroom. In addition to the basic appliances, this tiny bathroom features multiple solutions for flexible storage, another plus for such a compact space.
Emma also boasts a lovely main bedroom. The grid-like protection wall made of wood doesn't cover it partially on one side but entirely, which enhances a feeling of privacy and intimacy without obstructing the view. Two large windows fill the room with natural light, also ensuring proper ventilation. The space itself is big enough for a large bed, making it perfect for a couple.
The second loft area, above the kitchen, could be transformed into a second bedroom with a single bed, but we find it better suited for storing large items because it's not as safe as the main bedroom and it's harder to access.
Part of the brand's surf house range, Emma connects seamlessly to the outdoors and feels ultra-modern. It comes with all the basics required for comfortable living while also leaving room for further customization. All the Surfhouse tiny homes are built on a TH 6.0 trailer from Vlemmix.
This Dutch trailer expert is one of the pioneers of tiny living in Europe, having produced the first tiny house trailer on the continent in 2016. Today, the Vlemmix trailers are some of the best in the business – an important thing to note for the overall quality of a home on wheels.
The 6.0 is one of the smallest trailers, designed for a maximum height of 7.5 meters (24.6 feet). It's fitted with high-quality axles, and it's hot-dip galvanized to effectively prevent damage and rust.
The Emma tiny house is designed and built in Portugal, where an adventure-loving German set up a tiny building company not that long ago. Uwe Bosshammer first experienced van life and later switched to tiny living, which he finds more appropriate for couples and families.
The surf house is the tiniest and most versatile in the Tinyhouse-World range, with pricing starting at €32,000 ($34,000). Those who need more space can check out the brand’s two-loft bedroom models – equally stylish but also pricier.
Folks who happen to be in Portugal can even live temporarily inside one of these homes and find out what that's like because they're also available for rent locally, near Peniche. The rest of us can only feel inspired by the fresh look and smart layout of a tiny home like Emma. Sustainability, comfort, and affordable living can go hand in hand, and the Emma tiny house proves it.
Emma by Tinyhouse-World proves that smaller dimensions shouldn't get in the way of comfort and freedom. Simple on the outside, Emma reveals a smart interior boasting high functionality and an ultra-friendly, laid-back vibe. The main floor configuration, in particular, is remarkably well thought out, including even a quirky dining area that many bigger models lack.
The number one feature that sets Emma apart is the abundance of panoramic windows in conjunction with glass doors. Thanks to this, the home's interior is filled with natural light and fresh air and feels much more spacious. This is also why Emma's living room is so welcoming. With glass doors and tall windows on two sides, it opens to the outdoors in the best way, offering great views and blurring the conventional separation between the inside and the exterior world.
By doing this, they freed up space in the living room, also allowing the addition of a separate dining table. The table has an unconventional placement – in the small area right between the living room and the kitchen. Still, it works great, with enough seats for everyone in the house.
The two-sided kitchen is also a surprising feature for a compact tiny house. It translates to generous countertop space for preparing meals and abundant storage in large integrated cabinets, overhead cabinets, and sturdy shelves. Storage is also a keyword when describing the bathroom. In addition to the basic appliances, this tiny bathroom features multiple solutions for flexible storage, another plus for such a compact space.
Emma also boasts a lovely main bedroom. The grid-like protection wall made of wood doesn't cover it partially on one side but entirely, which enhances a feeling of privacy and intimacy without obstructing the view. Two large windows fill the room with natural light, also ensuring proper ventilation. The space itself is big enough for a large bed, making it perfect for a couple.
Part of the brand's surf house range, Emma connects seamlessly to the outdoors and feels ultra-modern. It comes with all the basics required for comfortable living while also leaving room for further customization. All the Surfhouse tiny homes are built on a TH 6.0 trailer from Vlemmix.
This Dutch trailer expert is one of the pioneers of tiny living in Europe, having produced the first tiny house trailer on the continent in 2016. Today, the Vlemmix trailers are some of the best in the business – an important thing to note for the overall quality of a home on wheels.
The 6.0 is one of the smallest trailers, designed for a maximum height of 7.5 meters (24.6 feet). It's fitted with high-quality axles, and it's hot-dip galvanized to effectively prevent damage and rust.
The surf house is the tiniest and most versatile in the Tinyhouse-World range, with pricing starting at €32,000 ($34,000). Those who need more space can check out the brand’s two-loft bedroom models – equally stylish but also pricier.
Folks who happen to be in Portugal can even live temporarily inside one of these homes and find out what that's like because they're also available for rent locally, near Peniche. The rest of us can only feel inspired by the fresh look and smart layout of a tiny home like Emma. Sustainability, comfort, and affordable living can go hand in hand, and the Emma tiny house proves it.



















