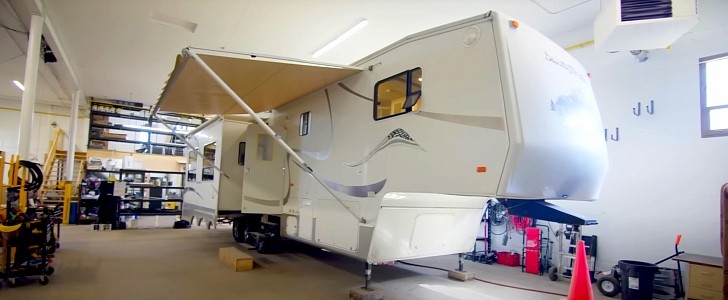Moving into a tiny house on wheels doesn’t necessarily mean you have to compromise in terms of luxury. This 36 ft (11 m) renovated SunnyBrook trailer comes as proof, showing that you can downsize and still enjoy a stylish dwelling that’s packed with amenities.
Revolution Trailers is based in Manitoba, Canada, and specializes in renovating yesterday’s travel trailers that are destined for the landfill, transforming them into tomorrow’s elegant, high-end dwellings ready for adventure.
The trailer you see in the images is the latest project of the company, based on a 2004 SunnyBrook Titan Fifth Wheel. It will serve as a full-time living space for its owners, somewhere in southern BC, Canada.
At 36 ft long, the trailer is spacious enough to offer a large kitchen/living room, a bathroom with a full-size, full-height shower, a washer/dryer, and a generous bedroom area.
The open kitchen/living room comes with a versatile dining area that also functions as a work-from-home space, as both owners work remotely. It has a large table with a bench on one side and chairs on the other. Next to it, you have a couch and a raised area in the back with an armchair and a wood-burning stove. Plenty of tall windows surround you, letting natural light in and allowing you to admire the scenery. Across from the dining area, you have a large TV and cabinetry for storage.
Moving on to the kitchen, it is equipped with a three-burner propane stove with an oven, and there’s plenty of countertop space on both sides of it. There’s also a large fridge and a kitchen island with a beautiful, hand-hammered, copper sink.
As already mentioned, the bathroom area is also spacious. It is located right before the bedroom and it comes with several compartments. The first one is for the sink and mirror, there's also one for the water closet (which has a cool wallpaper in it), another one for the full-size shower, and one for the washer/dryer.
Lastly, we have the bedroom area, which features a king-sized bed and a small workspace in the corner, with a fold-down table. The other wall has a built-in wardrobe.
Check out the luxury travel trailer below.
The trailer you see in the images is the latest project of the company, based on a 2004 SunnyBrook Titan Fifth Wheel. It will serve as a full-time living space for its owners, somewhere in southern BC, Canada.
At 36 ft long, the trailer is spacious enough to offer a large kitchen/living room, a bathroom with a full-size, full-height shower, a washer/dryer, and a generous bedroom area.
The open kitchen/living room comes with a versatile dining area that also functions as a work-from-home space, as both owners work remotely. It has a large table with a bench on one side and chairs on the other. Next to it, you have a couch and a raised area in the back with an armchair and a wood-burning stove. Plenty of tall windows surround you, letting natural light in and allowing you to admire the scenery. Across from the dining area, you have a large TV and cabinetry for storage.
Moving on to the kitchen, it is equipped with a three-burner propane stove with an oven, and there’s plenty of countertop space on both sides of it. There’s also a large fridge and a kitchen island with a beautiful, hand-hammered, copper sink.
As already mentioned, the bathroom area is also spacious. It is located right before the bedroom and it comes with several compartments. The first one is for the sink and mirror, there's also one for the water closet (which has a cool wallpaper in it), another one for the full-size shower, and one for the washer/dryer.
Lastly, we have the bedroom area, which features a king-sized bed and a small workspace in the corner, with a fold-down table. The other wall has a built-in wardrobe.
Check out the luxury travel trailer below.



















