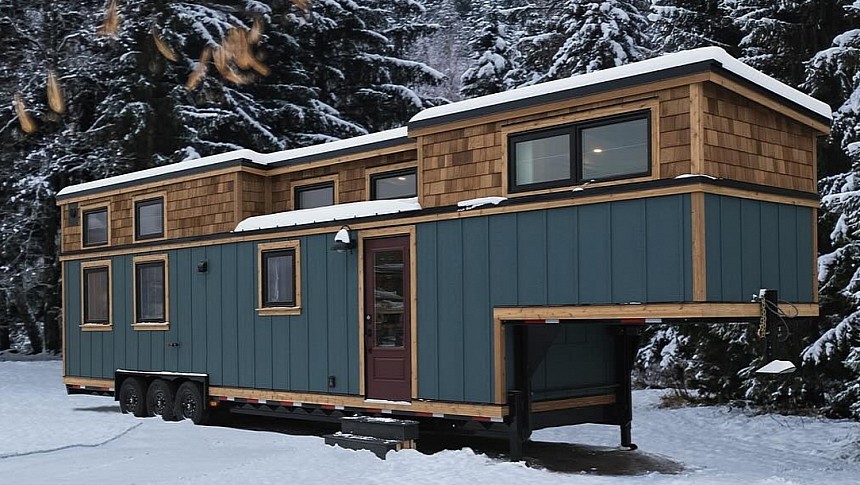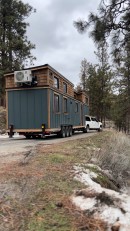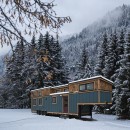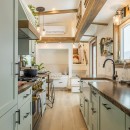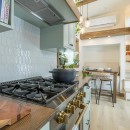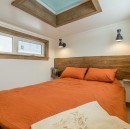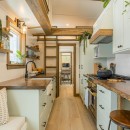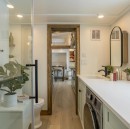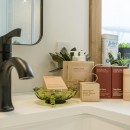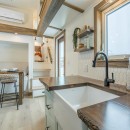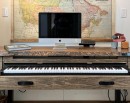The tiny living movement is often associated with sacrifices and compromises, but tiny house designs have evolved considerably in the last few years, and if you are willing to dish out some extra money, your micro dwelling can look and feel as luxurious as a traditional home. Sequoia, the latest custom model crafted by Summit Tiny Homes, is proof of that. This gorgeous tiny house on wheels comes with an interesting design, outstanding features, and improved amenities to allow owners to still live large while going small.
Summit Tiny Homes, based in British Columbia, is a leading luxury tiny house builder with more than a decade of experience in the field. They have numerous gorgeous micro-dwellings to their name, and the team only works on commission, with each new model being tailor-made to match the owner's specific needs and lifestyle.
Designs like the Sequoia showcase their excellent craftsmanship and attention to detail, proving that clever design solutions, high-quality materials, and elegant finishings can result in the perfect combination of style, comfort, and functionality, making residents feel like they're in the right place.
The Sequoia is the kind of mobile dwelling that blends seamlessly with its surroundings. Perched on a triple-axle trailer, this gooseneck tiny home measures 42 feet (12.8 meters) in length and was meticulously designed for a newly engaged couple in British Columbia. Inspired by the mountains and the forests, it boasts a rustic aesthetic inside and out, with an exterior finished in a combination of blue-painted board and batten metal siding and sequoia shingles on the upper part, giving it a traditional cabin-in-the-woods look.
Even from afar, this beautiful home on wheels draws you in with its majestic silhouette, rich textures, and earthy tones, and it would fit perfectly on a picturesque property. The same sense of depth and character continues inside the house, where the generous living space is designed as a modern farmhouse with a warm color palette accentuated by an abundance of wood trimmings. Every space is comfy, cozy, and full of charm, exuding warmth and peace.
Sequoia's layout is unconventional and includes a master bedroom in the gooseneck, a gorgeous galley-style kitchen, a proper dining nook, a separate ground-floor workspace, a beautiful walkthrough bathroom, and a loft living room/lounge area. Given the abundance of space, this design is definitely fitted for those who like the feeling of spaciousness, but it still captures the essence of small living.
The entrance door leads inside an open-plan area that comprises the kitchen and a multifunctional space that acts as a dining room, a snug lounge, and a reading nook. A nice alcove seating area cleverly utilizes the space under the gooseneck, creating a statement feature as you enter the house. It can be used as extra seating for dining, but it would also be ideal for guests to sit and chat with you while you're cooking them dinner. The built-in bench seat is decorated with a scattering of pillows and integrates two large storage drawers.
The kitchen is something out of a design magazine. Designed with a modern farmhouse aesthetic, it instantly draws you in with colors that are naturally soothing and serene, such as sage green, creamy whites, and natural wood, its live-edge countertops, and a beautiful honeycomb patterned backsplash.
It is accoutered with plenty of cabinets and a pantry for storage, as well as a slew of modern appliances that make cooking your favorite meals a breeze, including a four-burner cooktop, oven, range hood, farmhouse sink, and full-size fridge.
A live-edge dining table/breakfast bar sits under a panoramic window next to the kitchen, offering owners the chance to dine with a view. When they have guests over for dinner, they can easily move this table in front of the alcove seating to create a dining setup for more people.
A pocket door next to the kitchen leads into the modern walkthrough bathroom. It's one of the most beautiful bathrooms we've seen in a tiny house. The designers made the most of the available space and incorporated a few cabinets that match those in the kitchen, a washer/dryer unit neatly tucked under the counter, a custom medicine cabinet, several shelves, and even a litterbox cubby, besides the usual vanity sink, toilet, and shower cabin.
At the end of Sequoia, behind another pocket door, hides one of the big surprises of this tiny home - a flex room that the couple decided to configure as a home office. A stunning height-adjustable standing desk with live-edge countertop dominates the space and features various drawers, the largest of which houses an electric piano. It is flanked by windows that allow sufficient natural light to get in, while a storage ledge holds a guitar and other knick-knacks.
The only bedroom inside this home is located in the gooseneck and can be accessed via a short flight of storage-integrated stairs. It fits a king-size bed beautifully complemented by small side tables and a headboard made of live-edge timber as well, creating a sense of consistency and adding a tinge of rustic vibe to the space. A skylight above the bed keeps the room well-lit during the day and allows residents to stargaze at night.
Sequoia also has a loft above the bathroom, which can be reached via a ladder from the kitchen. The designers mention the couple will use it as a living room/lounge loft, and we can definitely picture it serving as a great entertainment space with a couple of bean bags and a TV. However, this is a versatile space, so it can also be used as an extra sleeping space or for storing larger items.
With its stylish design, well-planned-out floor plan, and premium amenities, the Sequoia is a comprehensive unit that raises the bar in the world of tiny houses and can inspire others to create equally impressive micro-dwellings.
Designs like the Sequoia showcase their excellent craftsmanship and attention to detail, proving that clever design solutions, high-quality materials, and elegant finishings can result in the perfect combination of style, comfort, and functionality, making residents feel like they're in the right place.
The Sequoia is the kind of mobile dwelling that blends seamlessly with its surroundings. Perched on a triple-axle trailer, this gooseneck tiny home measures 42 feet (12.8 meters) in length and was meticulously designed for a newly engaged couple in British Columbia. Inspired by the mountains and the forests, it boasts a rustic aesthetic inside and out, with an exterior finished in a combination of blue-painted board and batten metal siding and sequoia shingles on the upper part, giving it a traditional cabin-in-the-woods look.
Even from afar, this beautiful home on wheels draws you in with its majestic silhouette, rich textures, and earthy tones, and it would fit perfectly on a picturesque property. The same sense of depth and character continues inside the house, where the generous living space is designed as a modern farmhouse with a warm color palette accentuated by an abundance of wood trimmings. Every space is comfy, cozy, and full of charm, exuding warmth and peace.
The entrance door leads inside an open-plan area that comprises the kitchen and a multifunctional space that acts as a dining room, a snug lounge, and a reading nook. A nice alcove seating area cleverly utilizes the space under the gooseneck, creating a statement feature as you enter the house. It can be used as extra seating for dining, but it would also be ideal for guests to sit and chat with you while you're cooking them dinner. The built-in bench seat is decorated with a scattering of pillows and integrates two large storage drawers.
The kitchen is something out of a design magazine. Designed with a modern farmhouse aesthetic, it instantly draws you in with colors that are naturally soothing and serene, such as sage green, creamy whites, and natural wood, its live-edge countertops, and a beautiful honeycomb patterned backsplash.
It is accoutered with plenty of cabinets and a pantry for storage, as well as a slew of modern appliances that make cooking your favorite meals a breeze, including a four-burner cooktop, oven, range hood, farmhouse sink, and full-size fridge.
A live-edge dining table/breakfast bar sits under a panoramic window next to the kitchen, offering owners the chance to dine with a view. When they have guests over for dinner, they can easily move this table in front of the alcove seating to create a dining setup for more people.
At the end of Sequoia, behind another pocket door, hides one of the big surprises of this tiny home - a flex room that the couple decided to configure as a home office. A stunning height-adjustable standing desk with live-edge countertop dominates the space and features various drawers, the largest of which houses an electric piano. It is flanked by windows that allow sufficient natural light to get in, while a storage ledge holds a guitar and other knick-knacks.
Sequoia also has a loft above the bathroom, which can be reached via a ladder from the kitchen. The designers mention the couple will use it as a living room/lounge loft, and we can definitely picture it serving as a great entertainment space with a couple of bean bags and a TV. However, this is a versatile space, so it can also be used as an extra sleeping space or for storing larger items.
With its stylish design, well-planned-out floor plan, and premium amenities, the Sequoia is a comprehensive unit that raises the bar in the world of tiny houses and can inspire others to create equally impressive micro-dwellings.
