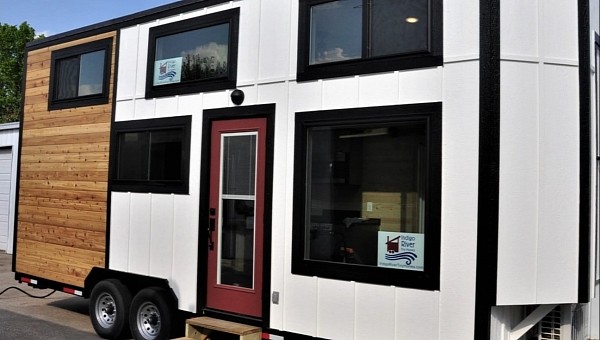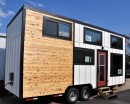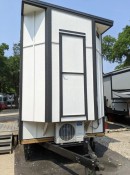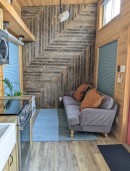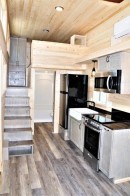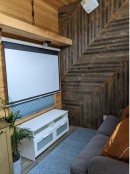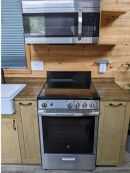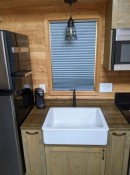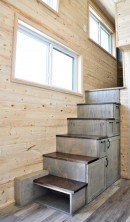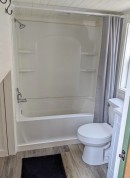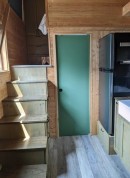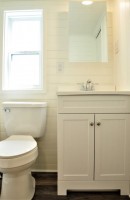When people think of minimalism and downsizing, they associate these concepts with clean, white interiors and a lack of comfort. But after seeing countless tiny home designs, thanks to the nature of our jobs, we can confirm that the homes of minimalists are as diverse and as comfortable as conventional houses.
And even a 24-foot abode can provide you with everything you need to live a fulfilled life. Ramblin’ Rose is a gorgeous tiny home that stands proof of that.
Designed and built by Texas-based Indigo River Tiny Homes, this tiny house on wheels sits on a double-axle trailer but can also be placed on a foundation. It only measures 24 feet (7.3 meters) long and 8.5 feet (2.6 meters) wide, thus providing 218 sq. ft. of living space, but the builders tried to make use of every square inch by incorporating clever design elements to get as much out of this limited space as possible.
The result is a beautiful and functional small dwelling that could comfortably accommodate a couple or even a small family looking to downsize. The standout features of this tiny house on wheels include the stand-up loft, a rustic accent wall that adds to the cozy atmosphere, the big bathroom with a full-size soaking tub, and the attached storage shed.
The living area is spacious enough to fit a full-size sleeper sofa and is also equipped with a projector and screen for lazy evenings when you want to mindlessly switch between TV channels.
The kitchen is central to the main floor and comes with all necessary appliances, including a stove/oven combination, a large farmhouse sink, a full-size fridge, a microwave, pecan butcher block counters, and custom-made cabinetry.
The queen-size loft with enough room to stand up is one of the outstanding features of Ramblin’ Rose, as it allows anyone under 6’4″ (193 cm) to get dressed and get in and out of bed in a standing position, as they would normally do in a conventional home. There are no nightstands in the bedroom, but there is a full-size wardrobe on the loft landing and lots of shelves for storage on a wall partition.
A sneaky storage cubby in the bathroom and the stairs with storage underneath give you enough place to hide your belongings.
The wood paneling throughout, combined with the reclaimed wood accent wall in the living area and the large windows that let in plenty of natural light, creates a welcoming atmosphere inside Ramblin’ Rose. Indigo River Tiny Homes has this model available for $85,000.
Designed and built by Texas-based Indigo River Tiny Homes, this tiny house on wheels sits on a double-axle trailer but can also be placed on a foundation. It only measures 24 feet (7.3 meters) long and 8.5 feet (2.6 meters) wide, thus providing 218 sq. ft. of living space, but the builders tried to make use of every square inch by incorporating clever design elements to get as much out of this limited space as possible.
The result is a beautiful and functional small dwelling that could comfortably accommodate a couple or even a small family looking to downsize. The standout features of this tiny house on wheels include the stand-up loft, a rustic accent wall that adds to the cozy atmosphere, the big bathroom with a full-size soaking tub, and the attached storage shed.
The living area is spacious enough to fit a full-size sleeper sofa and is also equipped with a projector and screen for lazy evenings when you want to mindlessly switch between TV channels.
The kitchen is central to the main floor and comes with all necessary appliances, including a stove/oven combination, a large farmhouse sink, a full-size fridge, a microwave, pecan butcher block counters, and custom-made cabinetry.
The queen-size loft with enough room to stand up is one of the outstanding features of Ramblin’ Rose, as it allows anyone under 6’4″ (193 cm) to get dressed and get in and out of bed in a standing position, as they would normally do in a conventional home. There are no nightstands in the bedroom, but there is a full-size wardrobe on the loft landing and lots of shelves for storage on a wall partition.
A sneaky storage cubby in the bathroom and the stairs with storage underneath give you enough place to hide your belongings.
The wood paneling throughout, combined with the reclaimed wood accent wall in the living area and the large windows that let in plenty of natural light, creates a welcoming atmosphere inside Ramblin’ Rose. Indigo River Tiny Homes has this model available for $85,000.
