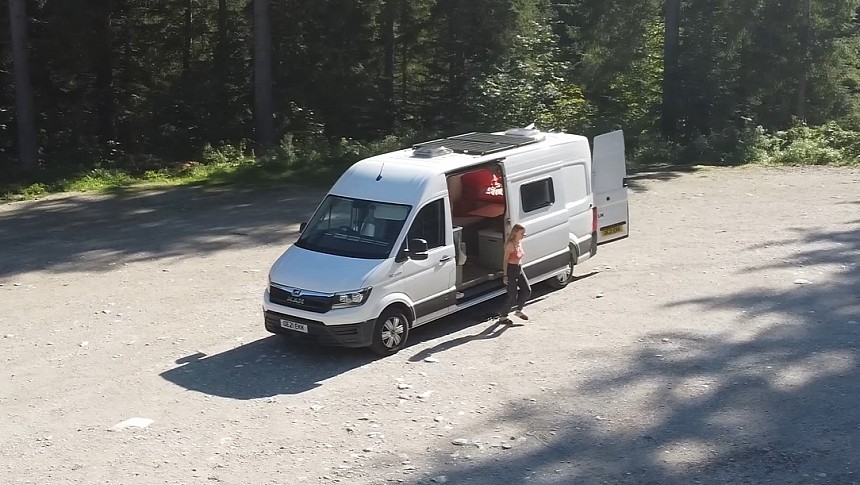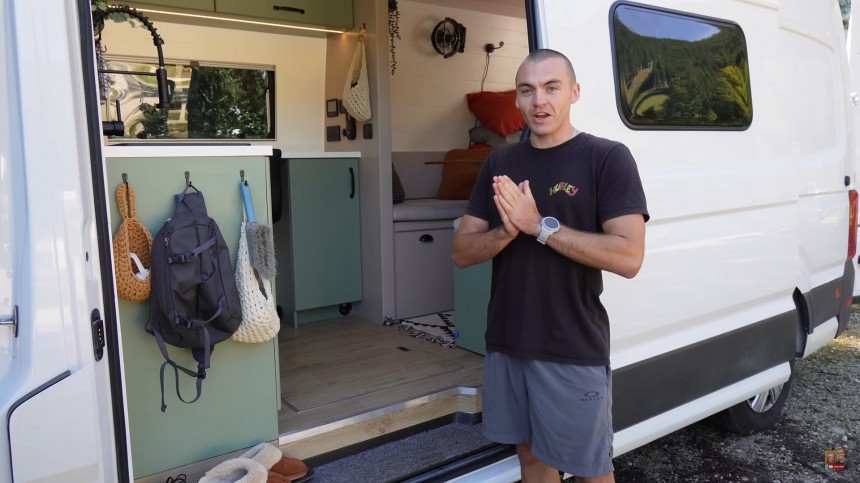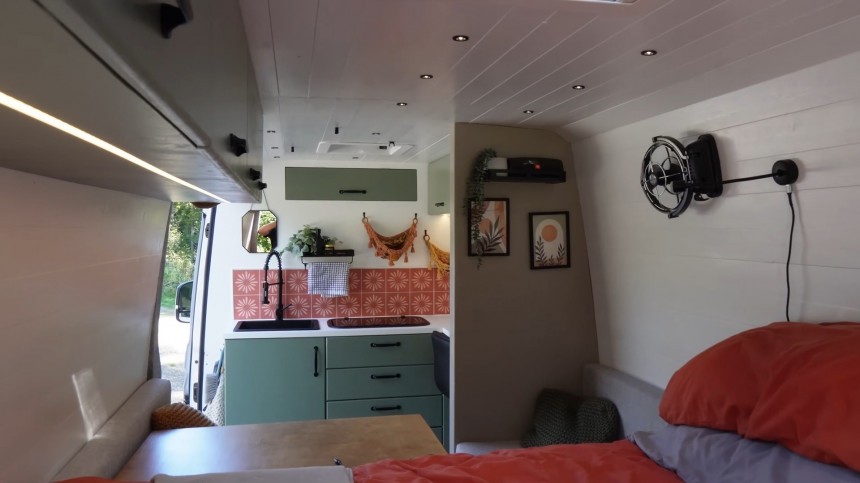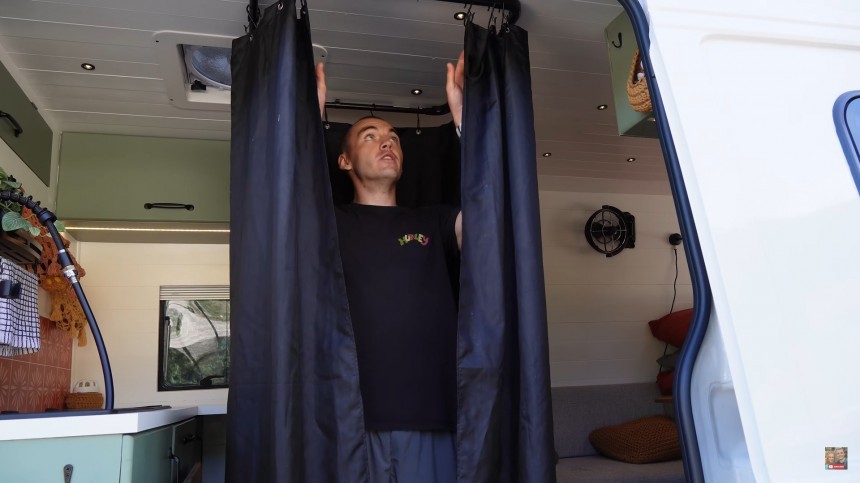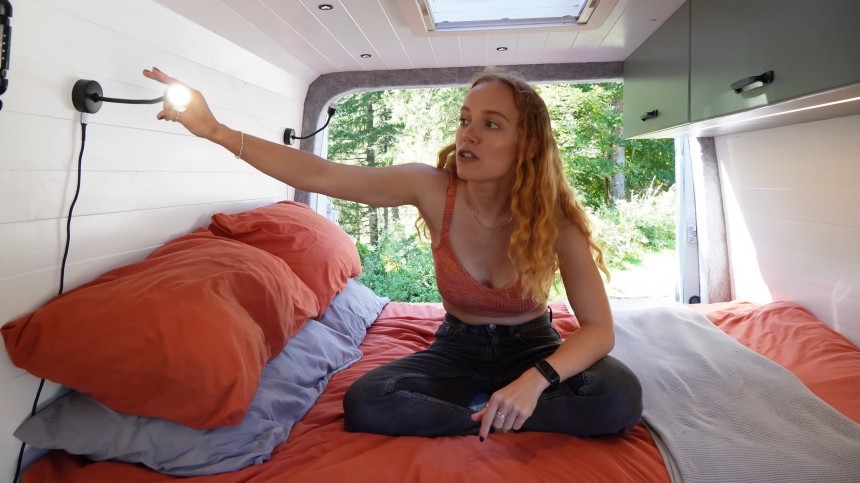Starting van life might sound overwhelming, especially when it comes to planning and building your dream home on wheels. Luckily, many people demonstrate that you don't need to be an expert craftsman to start everything out. With a well-planned budget, time, energy, and a burning desire, you can start your adventures. For inspiration, we will check out Martha and Mitch's converted van today.
Of course, starting van life is as simple as buying a camper van and exploring. However, a DIY approach might be a better option if you don't have an unlimited budget. What's more, converting a van enables you to develop a design and layout that fits your needs.
What we have here is a 2021 Man TGE 3.140 van with a long wheelbase and high roof. The couple bought it with 55,000 miles (88,513 km) on the odometer for £24,000 ($29,270 or €27,706). Their conversion features a layout we hardly see on other vans – more on that in a bit.
The driver's cab is pretty much standard, besides some minor modifications. For instance, the duo installed a backup camera, a must for long-wheelbase vans. They also lowered the roof to make room for a shelf inside.
Just like many people looking to get into van life, me included, Martha and Mitch didn't have any experience working with wood. However, that's hardly noticeable in the result. One of their most significant modifications was raising the floor by two inches (five centimeters) to accommodate the shower.
Step inside the van through the main door, and you'll find yourself in the kitchen. Surprising, isn't it? Usually, the kitchen is typically near the middle of a camper van, on the side. The reason they designed it like this was to have more space.
This van's interior has a calming and cozy feel to it. I love the pale green cabinetry paired with the white walls and ceiling. Plenty of natural light shines inside, and various decorative bits and bobs, such as small plants or framed photos, complete the look. When it comes to the kitchen, a red-orange tiled splashback provides a fresh pop of color in the van.
The kitchen features a deep sink, a two-burner stovetop with a cover, and many storage spaces in the form of a cupboard and drawers. A clever design feature the couple came up with was to leave some room underneath part of the countertop to create a floating desk. Furthermore, there's a massive pantry that can be opened from under the countertop.
"Where's the fridge?" you might be wondering. I intentionally left it out so I could present the mechanism that hides it away. The Dometic refrigerator box is housed on a drawer slide underneath one of the sofa seats.
You can also enjoy the beautiful exterior views via a sizeable window directly in front when using the desk. Moreover, it can be fully opened to let air circulate inside and comes with a black-out blind and a fly screen.
Martha and Mitch installed a divider at the countertop's end to separate the kitchen from the rest of the van. The van's "control center" is integrated into the partition. It consists of light switches, water/heating control, water tank level display, the Maxxair fan remote, as well as USB and 240 V plugs. Directly underneath the control center, the couple devised an "electrical cupboard." It's where they charge every gadget via various plugs integrated inside.
The next part of the van is the lounge area, made of two small benches with a swivel table in between. The space is relatively tiny, but it's enough for them to use when eating or working. Housed underneath one of the benches, right behind the divider, is a Porta Potty chemical toilet.
The couple didn't have any space left to create a permanent shower, so instead, they devised a hidden one. You'll notice a trap door in the van's floor – lift it to reveal a large stainless steel shower tray.
Next, you have to remove the head of the sink's tap and attach the shower's hose and head. Then, you must connect plastic pipes to the ceiling to be able to hang the shower curtain. It's certainly not the most comfortable and straightforward option, but it does the job.
You might find it amusing and weird that the couple installed a makeshift urinal inside the van. It consists of a funnel with an attached hose that leads directly underneath the rig. The two argued about installing it, but Mitch described it as one of the best things he put inside the van. The rest of the space inside the bench was used to fit a Truma diesel heater with a 10-liter (2.6-gallon) water jacket.
The best part about the living area is that it can be transformed into a spare bedroom by simply rearranging the table and cushions, although the guest won't have a lot of privacy.
And finally, we have the bedroom space, featuring a double bed, two reading lights, and a fan. Looking above, you'll notice a skylight that can be opened fully and massive overhead cupboards that run along the entire left-side wall. One thing I'd change is to add a window on the wall to let more light shine inside.
By mounting the bed a bit higher up, Martha and Mitch have left space underneath for a garage. They're able to fit two MTBs inside, as well as various other gear. The garage is also where you'll discover the electrical system, tucked away on the left side. Mitch calls it "The Mothership" - it comprises a 1,200 W inverter connected to a humongous 460 Ah battery, a solar controller, a DC-to-DC charger, a solar charger, and a battery charger. On the roof, you'll find two 250 W solar panels.
Amazingly, while traveling in vans in the past two years, the couple never paid for a campsite. And now that they've upgraded to this new rig three months ago, they have no worries going off-grid, as this powerful system can supply plenty of energy. In case of an emergency, their setup still allows charging from a campsite.
The last pleasant surprise I got from Martha and Mitch and their camper van was the total budget for the van. They spent £12,078 ($14,700 or €13,926) on the van's renovation. Add the vase vehicle's price of 24,000 to that, and you get £36,078 ($43,890 or €42,600).
Just like the couple says, that might sound like a lot. But take it from someone who writes about vans daily – this is an excellent price considering this van's design and features.
What we have here is a 2021 Man TGE 3.140 van with a long wheelbase and high roof. The couple bought it with 55,000 miles (88,513 km) on the odometer for £24,000 ($29,270 or €27,706). Their conversion features a layout we hardly see on other vans – more on that in a bit.
The driver's cab is pretty much standard, besides some minor modifications. For instance, the duo installed a backup camera, a must for long-wheelbase vans. They also lowered the roof to make room for a shelf inside.
Just like many people looking to get into van life, me included, Martha and Mitch didn't have any experience working with wood. However, that's hardly noticeable in the result. One of their most significant modifications was raising the floor by two inches (five centimeters) to accommodate the shower.
This van's interior has a calming and cozy feel to it. I love the pale green cabinetry paired with the white walls and ceiling. Plenty of natural light shines inside, and various decorative bits and bobs, such as small plants or framed photos, complete the look. When it comes to the kitchen, a red-orange tiled splashback provides a fresh pop of color in the van.
The kitchen features a deep sink, a two-burner stovetop with a cover, and many storage spaces in the form of a cupboard and drawers. A clever design feature the couple came up with was to leave some room underneath part of the countertop to create a floating desk. Furthermore, there's a massive pantry that can be opened from under the countertop.
"Where's the fridge?" you might be wondering. I intentionally left it out so I could present the mechanism that hides it away. The Dometic refrigerator box is housed on a drawer slide underneath one of the sofa seats.
Martha and Mitch installed a divider at the countertop's end to separate the kitchen from the rest of the van. The van's "control center" is integrated into the partition. It consists of light switches, water/heating control, water tank level display, the Maxxair fan remote, as well as USB and 240 V plugs. Directly underneath the control center, the couple devised an "electrical cupboard." It's where they charge every gadget via various plugs integrated inside.
The next part of the van is the lounge area, made of two small benches with a swivel table in between. The space is relatively tiny, but it's enough for them to use when eating or working. Housed underneath one of the benches, right behind the divider, is a Porta Potty chemical toilet.
The couple didn't have any space left to create a permanent shower, so instead, they devised a hidden one. You'll notice a trap door in the van's floor – lift it to reveal a large stainless steel shower tray.
You might find it amusing and weird that the couple installed a makeshift urinal inside the van. It consists of a funnel with an attached hose that leads directly underneath the rig. The two argued about installing it, but Mitch described it as one of the best things he put inside the van. The rest of the space inside the bench was used to fit a Truma diesel heater with a 10-liter (2.6-gallon) water jacket.
The best part about the living area is that it can be transformed into a spare bedroom by simply rearranging the table and cushions, although the guest won't have a lot of privacy.
And finally, we have the bedroom space, featuring a double bed, two reading lights, and a fan. Looking above, you'll notice a skylight that can be opened fully and massive overhead cupboards that run along the entire left-side wall. One thing I'd change is to add a window on the wall to let more light shine inside.
Amazingly, while traveling in vans in the past two years, the couple never paid for a campsite. And now that they've upgraded to this new rig three months ago, they have no worries going off-grid, as this powerful system can supply plenty of energy. In case of an emergency, their setup still allows charging from a campsite.
The last pleasant surprise I got from Martha and Mitch and their camper van was the total budget for the van. They spent £12,078 ($14,700 or €13,926) on the van's renovation. Add the vase vehicle's price of 24,000 to that, and you get £36,078 ($43,890 or €42,600).
Just like the couple says, that might sound like a lot. But take it from someone who writes about vans daily – this is an excellent price considering this van's design and features.
