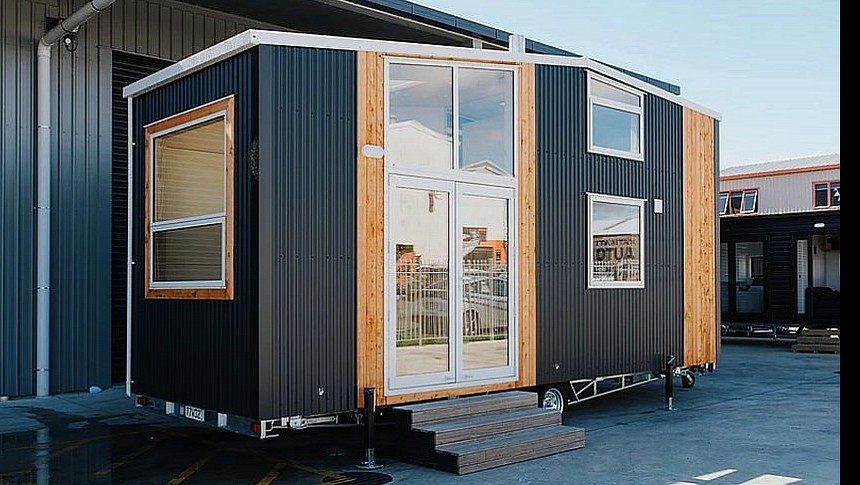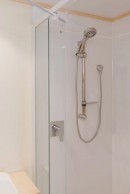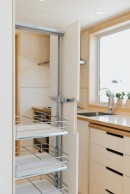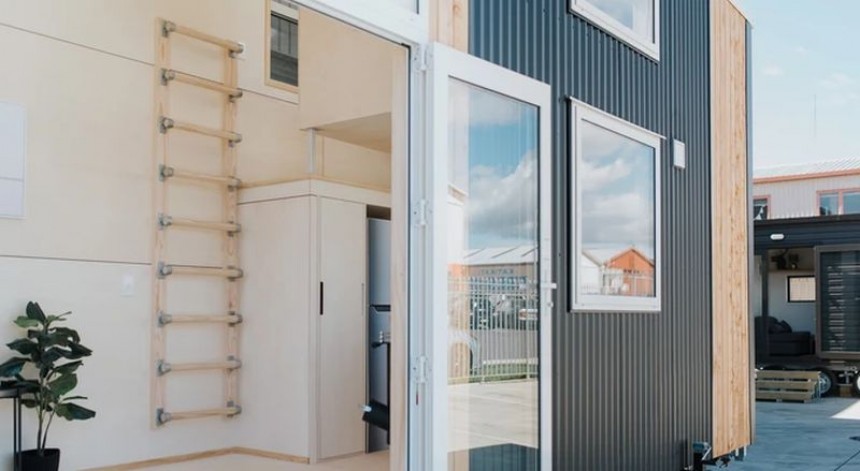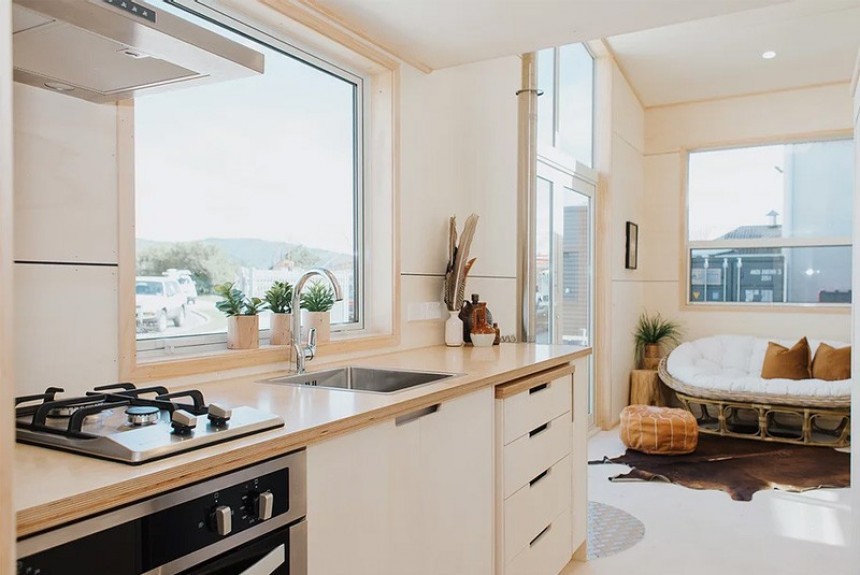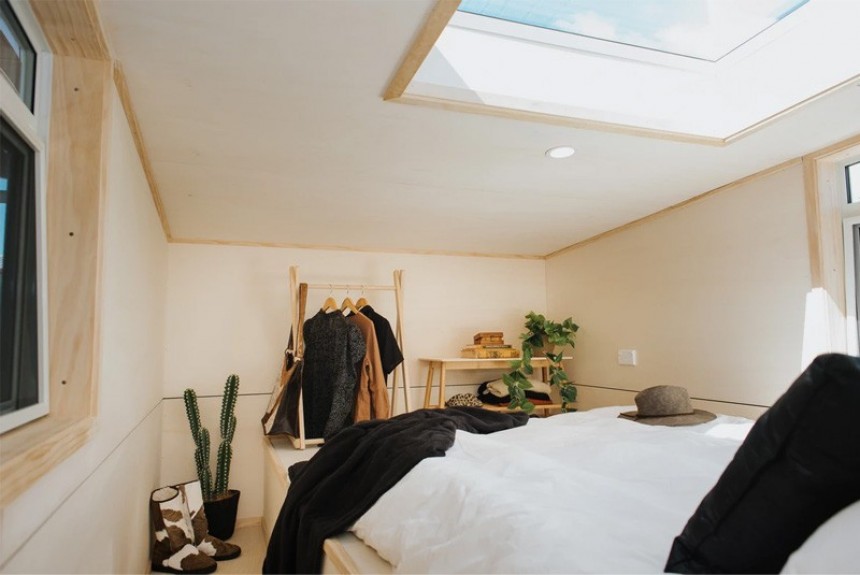The recent health crisis, the world's economic struggles, and the war in Ukraine were a rude awakening for people all over the world. Many have reconsidered their priorities and decided to shift to smaller, cheaper, and more sustainable houses and to make room in their lives for what matters the most: relationships and experiences.
That explains the big rise in popularity of towable tiny dwellings, a housing solution suitable for people who want to downsize their lifestyle, those who want to explore places they've never seen before, and those who work remotely and want to live and travel in a compact home.
New Zealand-based Build Tiny is one of the builders that never cease to amaze us with their tiny house designs, and they even won awards for some of their custom projects. Though small in size, their tiny homes tend to make a big impact, standing as proof of the designers' ingeniosity, visionary spirit, and ability to make the most of the available space and squeeze in as much functionality as possible for a comfortable everyday life.
The Kapiti tiny house on wheels has been crafted for a couple, and at just 23 feet long and 7.8 feet wide (7.2 x 2.4 meters), it is one of the most compact homes they have built, but somehow manages to offer everything the owners need and make them feel like home once they step inside through the double glass doors.
Besides offering a good balance between portability and livable space, this home is also packed with utilities that increase the inhabitants' comfort. It is built on a double-axle trailer and boasts a beautiful exterior with painted steel and microcarpa timber cladding. Plenty of natural light penetrates the interior through the full-light doors and the double-glazed aluminum windows.
The first thing that strikes you when you step inside is how open the downstairs layout is, which is mainly due to the lack of a staircase. A simple vertical ladder installed on the wall leads to the lofted bedroom inside this home, freeing up a lot of space on the main floor.
The living room is right next to the entrance door, allowing for beautiful views of the surroundings through the glass doors. It is well proportioned and quite inviting thanks to the warm white wall shade with hints of cream that give it a cozy feel, enhanced by the small rustic sofa and the wood-burning stove that serves as a source of heat.
For a house this size, the kitchen is surprisingly well-equipped and functional. It features lots of cabinetry for kitchen essentials, and it even includes a pull-out pantry, a large laundry cupboard, and a cabinet on wheels that can be moved around and extend the counter space or create a breakfast bar. In terms of appliances, it comes with a propane-powered two-burner stove, an oven, a range hood, a sink, and a fridge/freezer.
As you would expect from such a compact home, the bathroom is small and only includes the essentials. However, it is quite modern and luxurious, with a toilet, a glass-enclosed shower, and a long wall-mounted cabinet with an integrated sink.
As mentioned, there is only one loft in Kapiti, located just above the kitchen, and it serves as a sleeping space. The ladder that leads to it is indeed a space-saving solution, but it might not be for everyone. For people who are not very keen on climbing ladders, the company can easily swap it out for a set of safer storage-integrated stairs.
The bedroom is an intimate space separated from the open main floor through a dividing wall. A huge skylight above the double bed adds to the natural lighting and allows inhabitants to stargaze at night. The bed stands on a raised platform, so there is plenty of headspace to stand next to it when you want to get dressed. There is enough space left in front of the bed for the owner to add some storage units for clothes and other personal items.
The Kapiti tiny house on wheels was completed in 2020 and was delivered to its owner with an on-grid 16 amp caravan connection. Since the owner had plans to turn it into an off-grid ready dwelling, it came prewired for future solar installation. They also had some DIY projects in mind to further enhance the design, like installing full-height bookshelves on the wall in the living area and adding some storage units in the loft.
Towable tiny homes are a great solution for those who favor mobility besides downsizing. A clever layout and a few design tricks can help overcome space limitations and create a comfortable living space for life on the move. If the Kapiti compact home design is close to what you imagine your dream home would look like, Build Tiny can turn it into reality for between NZ$ 150,000 to 170,000 (approx $92,500 to $105,600), depending on customizations.
New Zealand-based Build Tiny is one of the builders that never cease to amaze us with their tiny house designs, and they even won awards for some of their custom projects. Though small in size, their tiny homes tend to make a big impact, standing as proof of the designers' ingeniosity, visionary spirit, and ability to make the most of the available space and squeeze in as much functionality as possible for a comfortable everyday life.
The Kapiti tiny house on wheels has been crafted for a couple, and at just 23 feet long and 7.8 feet wide (7.2 x 2.4 meters), it is one of the most compact homes they have built, but somehow manages to offer everything the owners need and make them feel like home once they step inside through the double glass doors.
The first thing that strikes you when you step inside is how open the downstairs layout is, which is mainly due to the lack of a staircase. A simple vertical ladder installed on the wall leads to the lofted bedroom inside this home, freeing up a lot of space on the main floor.
The living room is right next to the entrance door, allowing for beautiful views of the surroundings through the glass doors. It is well proportioned and quite inviting thanks to the warm white wall shade with hints of cream that give it a cozy feel, enhanced by the small rustic sofa and the wood-burning stove that serves as a source of heat.
As you would expect from such a compact home, the bathroom is small and only includes the essentials. However, it is quite modern and luxurious, with a toilet, a glass-enclosed shower, and a long wall-mounted cabinet with an integrated sink.
As mentioned, there is only one loft in Kapiti, located just above the kitchen, and it serves as a sleeping space. The ladder that leads to it is indeed a space-saving solution, but it might not be for everyone. For people who are not very keen on climbing ladders, the company can easily swap it out for a set of safer storage-integrated stairs.
The Kapiti tiny house on wheels was completed in 2020 and was delivered to its owner with an on-grid 16 amp caravan connection. Since the owner had plans to turn it into an off-grid ready dwelling, it came prewired for future solar installation. They also had some DIY projects in mind to further enhance the design, like installing full-height bookshelves on the wall in the living area and adding some storage units in the loft.
Towable tiny homes are a great solution for those who favor mobility besides downsizing. A clever layout and a few design tricks can help overcome space limitations and create a comfortable living space for life on the move. If the Kapiti compact home design is close to what you imagine your dream home would look like, Build Tiny can turn it into reality for between NZ$ 150,000 to 170,000 (approx $92,500 to $105,600), depending on customizations.
