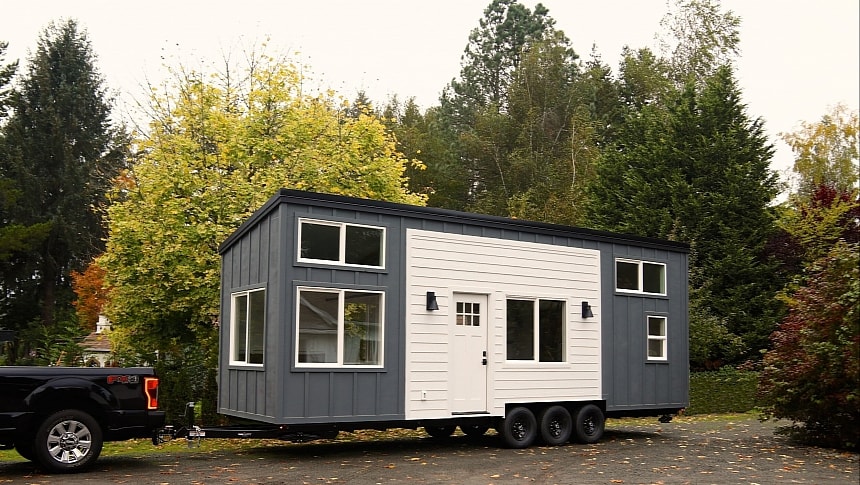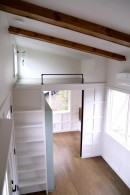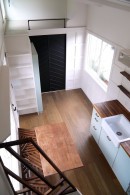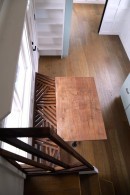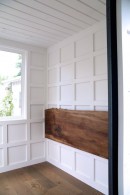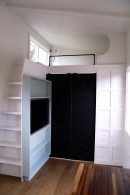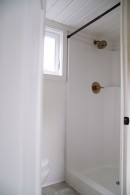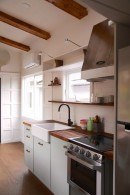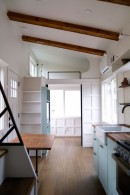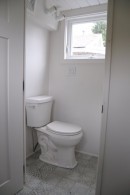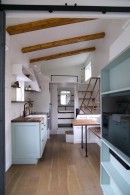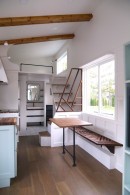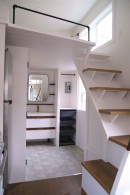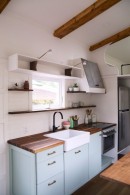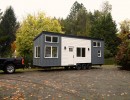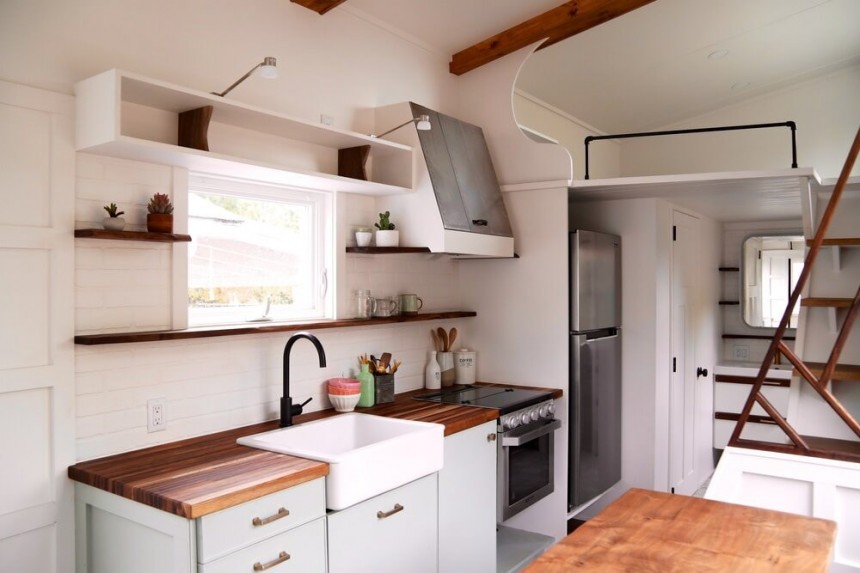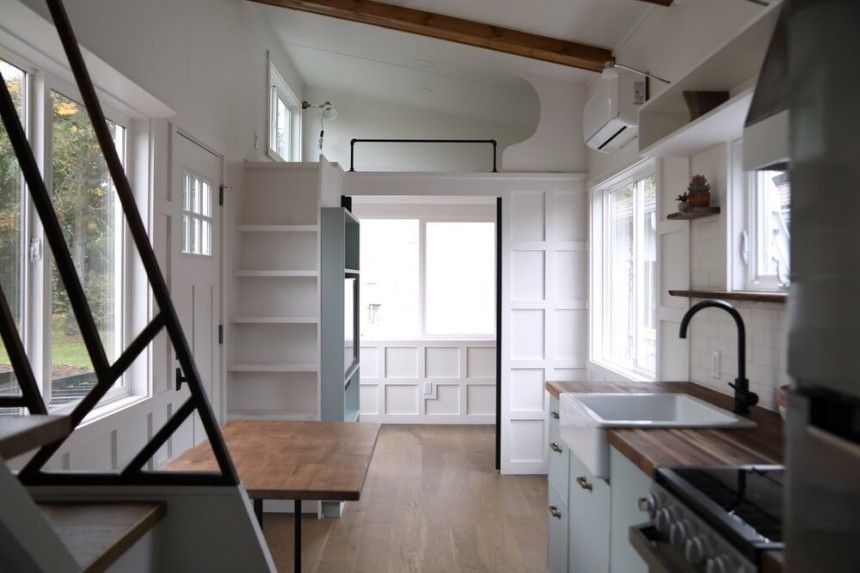The Newport is no youngster, but it fully deserves a spot in a hypothetical tiny house hall of fame. Balanced, elegant, and understated, its layout reflects the impressive versatility of modern tiny house design.
The Newport is still one of the finest examples of what Handcrafted Movement is all about. This brand has become synonymous with gorgeous, classic-style exteriors and highly versatile interiors that blend maximum functionality with timeless elegance. Neither rustic nor futuristic, these homes on wheels seem more like miniature mansions boasting lavish amenities and a glamorous style designed to pass the test of time.
Newport's two-tone exterior reveals a spacious layout with two lofts equipped to become sleeping areas and a flexible, multi-purpose downstairs room that can be used as a third bedroom, an enclosed lounge, or a home office. Even with such generous accommodation capabilities, the Newport Tiny still manages to include a lovely dining nook connected to a fully equipped kitchen. Ideally suited for families, this harmonious home seems to offer the perfect formula for hassle-free downsizing.
With dual-loft tiny homes, you rarely get the luxury of an enclosed, ground-level room as well. Newport has the length (31 feet/9.4 meters) and width (8.5 feet/2.5 meters) to support this space-maximizing configuration. Huge windows add the benefit of abundant luminosity to this private room, which makes it particularly well-suited for work. Also, although it's unusual for tiny houses, this could also become a cozier, more intimate lounge with wonderful views – a dreamy relaxation oasis separate from the rest of the house.
Above it, one of the lofts comes with big windows, a discrete metal handrail, and a partial safety wall. One of the things that make Newport particularly luminous is the absence of bulky staircases that close off the space. The talented people at Handcrafted Movement came up with an ingenious alternative for accessing the loft rooms.
Instead of bulky staircases and uncomfortable ladders, they added custom-designed steps to each loft. One of the staircases is cleverly integrated into a built-in TV cabinet with open shelves, and the other one features an elegant safety panel that doubles as a partial wall for the dining area.
One of the huge benefits of coming up with this alternative solution was that it freed up a lot of space in the kitchen area. This is how they were able to create an adorable dining nook with a built-in bench by the window and a large table. It's just as great for quick breakfasts as it is for romantic dinners, and it could also work as an extra desk. The elegant staircase design keeps this area somewhat private without closing it entirely. Plus, it sits near the kitchen for maximum convenience.
Even without the convenient storage provided by a bulky staircase with integrated drawers, Newport's kitchen is designed to stay clutter-free with no effort. Beautiful cabinets under the countertop provide plenty of storage. As another way to avoid bulky items that would make the interior seem small and cramped, the builder chose to add delicate shelves instead of overhead cupboards. A separate nook for the full-size, energy-efficient fridge also helps to keep things tidy.
Stainless steel appliances add a premium, modern look to this otherwise traditional kitchen and include a vented hood fan with LED lighting.
Additional built-in storage is available in the bathroom, which comes equipped with an energy-efficient toilet, a large vanity, and a 36 x 36-inch shower. Style-wise, Newport exudes the calm, relaxing ambiance of a coastal home. Bright white walls and ceilings are combined with wide-plank Oak hardwood flooring and teal blue accents.
The distressed look of the flooring adds a discrete vintage look reminiscent of beach homes. In the kitchen, the dark-tone oak countertops double as a decorative element against the white walls and distressed flooring. The dark-toned wooden beams on the ceiling also add character to this home, which isn't your typical minimalist tiny, even though it maintains a clean aesthetic. The two-tone exterior with Pacific Cedar accents is another part of Newport's distinctive look.
In terms of accommodation, the bigger loft can house a king-size bed, while the smaller loft is compatible with a queen mattress. If used as a bedroom, the downstairs enclosed area can fit a queen bed and accommodate two more people. Alternatively, one of the lofts can be turned into a bohemian-style elevated lounge. As a multi-functional space, the downstairs room could also be used as a spacious lounge by day and a guest bedroom by night.
The Newport is no longer available in the Handcrafted Movement range, but some of its most beautiful features, like the spacious dining nook, were replicated in similar designs. A timeless classic, this 31-footer proves that tiny living and traditional comfort are perfectly compatible and that downsizing in style (while keeping things affordable) is possible.
Newport's two-tone exterior reveals a spacious layout with two lofts equipped to become sleeping areas and a flexible, multi-purpose downstairs room that can be used as a third bedroom, an enclosed lounge, or a home office. Even with such generous accommodation capabilities, the Newport Tiny still manages to include a lovely dining nook connected to a fully equipped kitchen. Ideally suited for families, this harmonious home seems to offer the perfect formula for hassle-free downsizing.
With dual-loft tiny homes, you rarely get the luxury of an enclosed, ground-level room as well. Newport has the length (31 feet/9.4 meters) and width (8.5 feet/2.5 meters) to support this space-maximizing configuration. Huge windows add the benefit of abundant luminosity to this private room, which makes it particularly well-suited for work. Also, although it's unusual for tiny houses, this could also become a cozier, more intimate lounge with wonderful views – a dreamy relaxation oasis separate from the rest of the house.
Instead of bulky staircases and uncomfortable ladders, they added custom-designed steps to each loft. One of the staircases is cleverly integrated into a built-in TV cabinet with open shelves, and the other one features an elegant safety panel that doubles as a partial wall for the dining area.
One of the huge benefits of coming up with this alternative solution was that it freed up a lot of space in the kitchen area. This is how they were able to create an adorable dining nook with a built-in bench by the window and a large table. It's just as great for quick breakfasts as it is for romantic dinners, and it could also work as an extra desk. The elegant staircase design keeps this area somewhat private without closing it entirely. Plus, it sits near the kitchen for maximum convenience.
Stainless steel appliances add a premium, modern look to this otherwise traditional kitchen and include a vented hood fan with LED lighting.
Additional built-in storage is available in the bathroom, which comes equipped with an energy-efficient toilet, a large vanity, and a 36 x 36-inch shower. Style-wise, Newport exudes the calm, relaxing ambiance of a coastal home. Bright white walls and ceilings are combined with wide-plank Oak hardwood flooring and teal blue accents.
In terms of accommodation, the bigger loft can house a king-size bed, while the smaller loft is compatible with a queen mattress. If used as a bedroom, the downstairs enclosed area can fit a queen bed and accommodate two more people. Alternatively, one of the lofts can be turned into a bohemian-style elevated lounge. As a multi-functional space, the downstairs room could also be used as a spacious lounge by day and a guest bedroom by night.
The Newport is no longer available in the Handcrafted Movement range, but some of its most beautiful features, like the spacious dining nook, were replicated in similar designs. A timeless classic, this 31-footer proves that tiny living and traditional comfort are perfectly compatible and that downsizing in style (while keeping things affordable) is possible.
