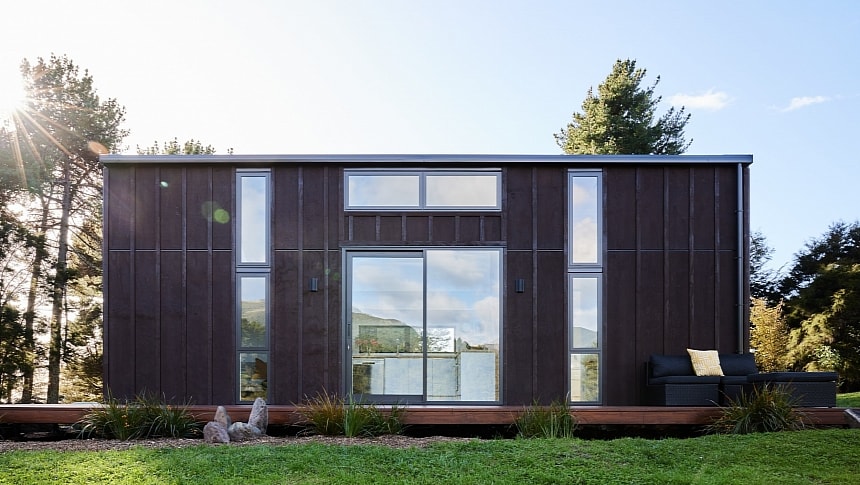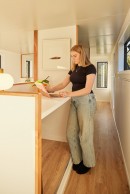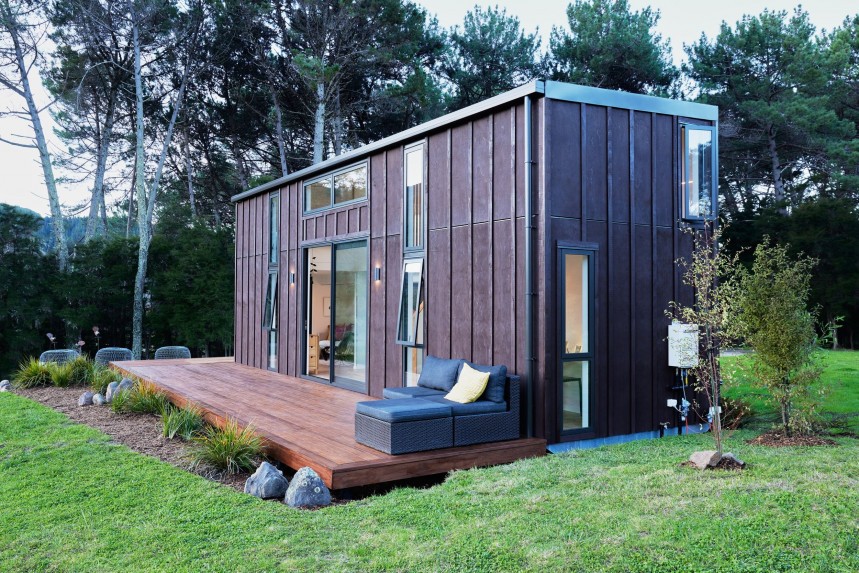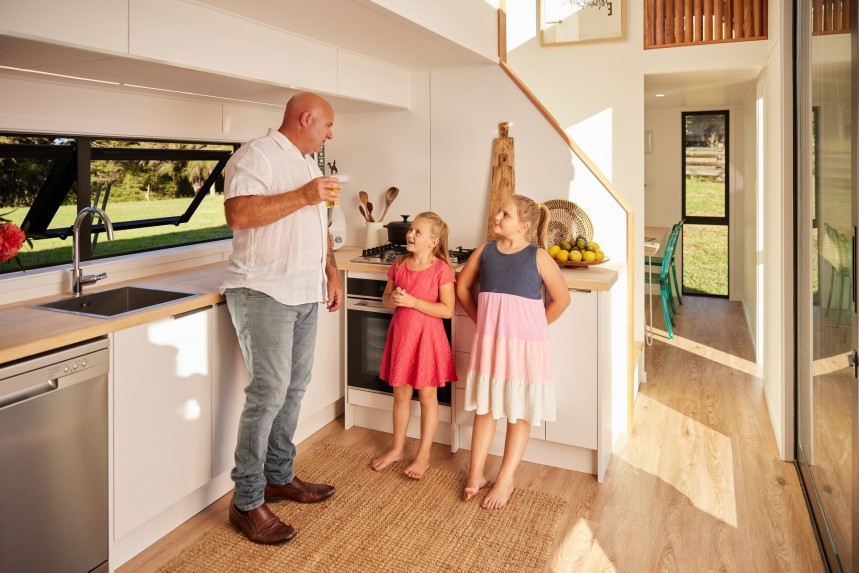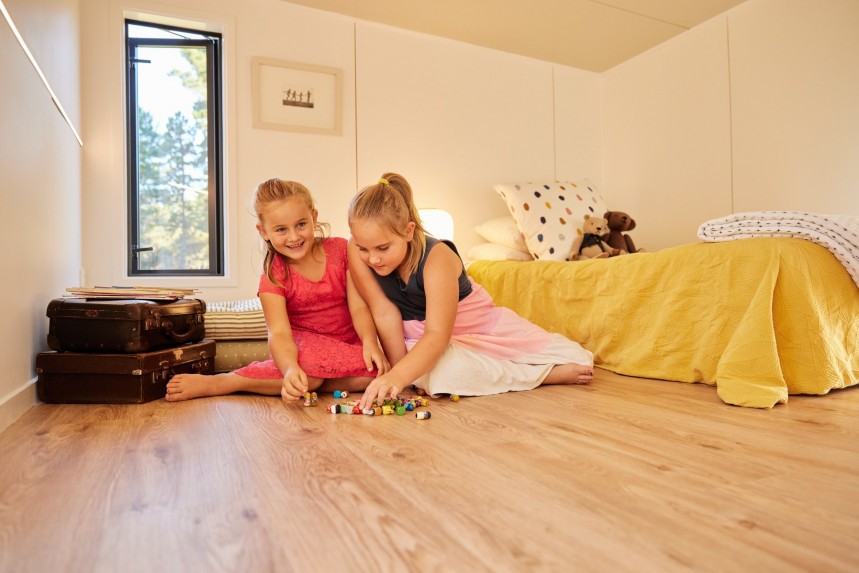This is what an award-winning tiny home looks like: the MacKenzie reveals an outstanding layout that maximizes versatility and functionality while exuding the warm, relaxed atmosphere of an ideal family home.
Folks in New Zealand have wholeheartedly embraced the tiny living phenomenon and even added their own unique touch that has become a trademark of all Kiwi-built homes on wheels. Among tiny house builders in this country, South Base Homes stands out as the 2023 Tiny House Awards winner for "Best Commercial Build." It was an acknowledgment of the company's focus on delivering architecturally designed tiny homes that raise the bar when it comes to mobile living.
The founders' goal was to offer tiny homes that were built at exceptional standards but that were still affordable. These homes would be compact enough for easy transportation and maintenance, as well as rugged enough to withstand New Zealand's typical climate challenges, including the specific conditions in coastal and high-wind areas; they were also meant to be eco-friendly and durable, with customers having a wide range of options in terms of materials and finishes.
Most importantly, these tiny homes would boast all the qualities of an architecturally designed dwelling, starting with reliability and continuing with the best use of space and an overall impeccable style. The MacKenzie is this builder's flagship design, which integrates the best features and all the elements that make this builder unique.
You'll be surprised to see the outstanding layout inside this home's compact frame of just 10 x 3 meters (32.8 x 9.8 feet). Indeed, the length is generous enough to expect greater functionality, but it's the smart design that made it possible to add six separate living areas and ample storage. In total, the MacKenzie offers 50 square meters (538 square feet) of floor space, cleverly divided into a modern, versatile layout with extra perks.
On paper, the MacKenzie might seem like a simple dual-loft tiny home, but it actually reveals a luxurious and highly versatile take on this popular layout. First of all, the ground floor houses more than the traditional kitchen, bathroom, and lounge areas; it also reveals one of the home's signature features, a generous multi-functional space. Primarily designed as an easy-to-reach, full-size home office, this area is big enough to become a third, open-space bedroom with two bunk beds, which would be great for a bigger family.
It could just as well be turned into a second lounge area for extra privacy or even a spacious storage area that's easier to manage than a loft. There are numerous possibilities, and it's up to the future owners to use this extra space to best suit their needs; plus, this can easily change over time as the family's needs change, which makes the house overall particularly versatile.
The second major feature that makes this design special is the ample loft area with a wide walkway that was cleverly designed to integrate another office nook. Instead of two separate loft bedrooms that require separate access, the MacKenzie boasts a single, traditional staircase leading to the upstairs area with a walkway connecting the bedrooms. To add even more functionality, a second study nook was carefully added – it boasts enough space to be comfortable without getting in the way and enough privacy.
At the same time, this clever house comes with a gorgeous, contemporary-style lounge that is all about indoor-outdoor flow. This is another awesome option for privacy, relaxation, or for spending time together. It connects easily to the outdoors via the glass doors, while the semi-enclosed design adds privacy. A huge sofa and additional seating are more than enough for family and friends.
Even with all of these generous living areas, the MacKenzie still has enough room left for an adorable dining setup in the kitchen, placed by the window for extra light and the best views. This certainly contributes to MacKenzie's homely ambiance and traditional coziness. The L-shaped kitchen furniture with massive storage and premium appliances is also a contributing factor.
Last but not least, the bathroom is big enough to double as a modern laundry, and one of the best parts is that, unlike most tiny home bathrooms, it has a separate, built-in area for laundry equipment. Large awning windows throughout the house create a sense of openness and connection to nature and also help to add natural light in every corner.
The MacKenzie simply has it all while remaining an affordable, easy-to-transport home on wheels. A lot of this is owed to Chris Pyemont, the award-winning local architect who graciously accepted the brand's invitation to dive into tiny house design. An in-house interior designer is also there to help future owners customize their homes.
This beautiful Kiwi tiny house is yet another example of how high-end architecture and tiny living can come together to create the future of smart alternative housing.
The founders' goal was to offer tiny homes that were built at exceptional standards but that were still affordable. These homes would be compact enough for easy transportation and maintenance, as well as rugged enough to withstand New Zealand's typical climate challenges, including the specific conditions in coastal and high-wind areas; they were also meant to be eco-friendly and durable, with customers having a wide range of options in terms of materials and finishes.
Most importantly, these tiny homes would boast all the qualities of an architecturally designed dwelling, starting with reliability and continuing with the best use of space and an overall impeccable style. The MacKenzie is this builder's flagship design, which integrates the best features and all the elements that make this builder unique.
On paper, the MacKenzie might seem like a simple dual-loft tiny home, but it actually reveals a luxurious and highly versatile take on this popular layout. First of all, the ground floor houses more than the traditional kitchen, bathroom, and lounge areas; it also reveals one of the home's signature features, a generous multi-functional space. Primarily designed as an easy-to-reach, full-size home office, this area is big enough to become a third, open-space bedroom with two bunk beds, which would be great for a bigger family.
It could just as well be turned into a second lounge area for extra privacy or even a spacious storage area that's easier to manage than a loft. There are numerous possibilities, and it's up to the future owners to use this extra space to best suit their needs; plus, this can easily change over time as the family's needs change, which makes the house overall particularly versatile.
At the same time, this clever house comes with a gorgeous, contemporary-style lounge that is all about indoor-outdoor flow. This is another awesome option for privacy, relaxation, or for spending time together. It connects easily to the outdoors via the glass doors, while the semi-enclosed design adds privacy. A huge sofa and additional seating are more than enough for family and friends.
Last but not least, the bathroom is big enough to double as a modern laundry, and one of the best parts is that, unlike most tiny home bathrooms, it has a separate, built-in area for laundry equipment. Large awning windows throughout the house create a sense of openness and connection to nature and also help to add natural light in every corner.
This beautiful Kiwi tiny house is yet another example of how high-end architecture and tiny living can come together to create the future of smart alternative housing.
