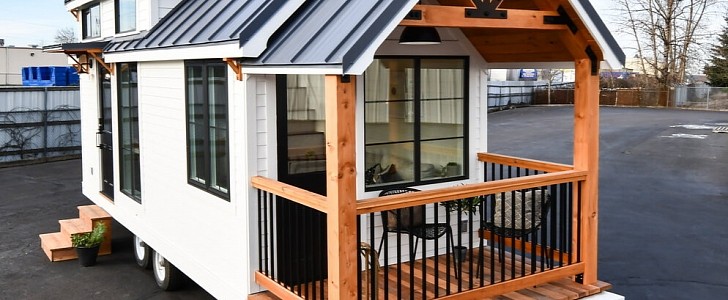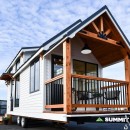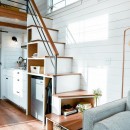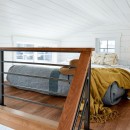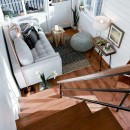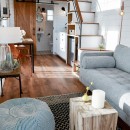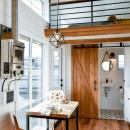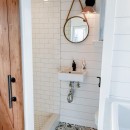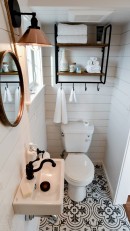Many people believe that tiny living means giving up the amenities that usually come with a big home. But that's not the case for Villa Mini. Featuring a private, gorgeous covered porch, an open concept living area, and a lofted bedroom, this tiny home has everything you need to live comfortably.
Villa Mini was designed and built by Tru Form Tiny's skilled team. With five decades of experience in residential home building, this family-run business pays attention to every detail of its units. With more than 100 tiny houses built, Tru Form offers diverse finishes that are tailored to every customer's needs.
The Villa Mini is part of the Villa series, and it's the smallest construction offered. That means it measures 24 ft (7.3 meters) in length, and it is 10 ft ( meters) wide. It truly is a tiny house by definition, but Tru Form has added some clever design features that maximize living space.
The unit, which can be built as a park model or as a travel trailer, has 204 sq-ft (19 sq meters) of living space downstairs. To that, around 85 sq-ft (7.8 sq meters) are added with the loft, which can be accessed via a set of open storage stairs.
The loft is approximately 4.1 ft (1.27-meter) tall, which means an adult cannot really stand. That's to ensure that the tiny home stays under certain height limitations for travel. There, you'll find a large, comfortable bed, a nightstand, and plenty of windows that fill up the space with natural light.
Go down the wooden stairs, and you'll run into the open living room. A sofa, a small coffee table, a chair, and several decorations can be fitted in this area. From there, you can access the gorgeous 4-foot (1.2 meters) covered porch that extends the length of the house, offering additional outdoor space for relaxation. If necessary, the porch can be opened so people can reach it from the outside as well.
Normally, the entryway is positioned right where the kitchen area is. A dining table for two can be found next to the door and, on in front of it, there's a sink, a stove, a hood vent, a generous refrigerator, and plenty of drawers and cabinets where the cookware can be stored. A washer and drier combo unit can also be included.
Next to the kitchen is a bathroom that comes complete with a sink, mirror, a fully tiled shower, a flush toilet, and several shelves for storage. Right outside the door, there's a tall closet that can also be used for storing the necessary items.
Fine line pine wall surfaces are standard on this model, which is painted completely white on the interior. Wooden elements that include barn doors, collar ties, and shelves contrast nicely with the white surfaces. The company says that all of the materials used for building this tiny home were local, green, and of great quality.
The exterior, which is also all-white, features bronze tempered windows on all sides, allowing the light to bathe the interior. Tru Form has included several images of this model. However, they are just for inspiration.
What that means is that customers can choose to customize the Villa Mini however they desire. They can opt for a home with more length, change where the doors are placed, add folding doors or garage doors, change the window style, finishes, or colors, and even include sleeping areas for pets.
The company also offers a variety of built-in bed options, such as hydraulic lift and storage beds, elevator beds with headboard desks, and a murphy bed with a desk that folds out when the bed is stowed.
Since the structure was designed as an ideal living space for all seasons, it may be equipped with various heating systems, including mini split heat pumps (which can also cool), electric heat, LP furnaces, electric fireplaces, and more.
With the deck attached, the Villa Mini starts at $118,900. If one wants a version that doesn't include it, prices will start from $105,500.
The Villa Mini is part of the Villa series, and it's the smallest construction offered. That means it measures 24 ft (7.3 meters) in length, and it is 10 ft ( meters) wide. It truly is a tiny house by definition, but Tru Form has added some clever design features that maximize living space.
The unit, which can be built as a park model or as a travel trailer, has 204 sq-ft (19 sq meters) of living space downstairs. To that, around 85 sq-ft (7.8 sq meters) are added with the loft, which can be accessed via a set of open storage stairs.
Go down the wooden stairs, and you'll run into the open living room. A sofa, a small coffee table, a chair, and several decorations can be fitted in this area. From there, you can access the gorgeous 4-foot (1.2 meters) covered porch that extends the length of the house, offering additional outdoor space for relaxation. If necessary, the porch can be opened so people can reach it from the outside as well.
Normally, the entryway is positioned right where the kitchen area is. A dining table for two can be found next to the door and, on in front of it, there's a sink, a stove, a hood vent, a generous refrigerator, and plenty of drawers and cabinets where the cookware can be stored. A washer and drier combo unit can also be included.
Next to the kitchen is a bathroom that comes complete with a sink, mirror, a fully tiled shower, a flush toilet, and several shelves for storage. Right outside the door, there's a tall closet that can also be used for storing the necessary items.
The exterior, which is also all-white, features bronze tempered windows on all sides, allowing the light to bathe the interior. Tru Form has included several images of this model. However, they are just for inspiration.
What that means is that customers can choose to customize the Villa Mini however they desire. They can opt for a home with more length, change where the doors are placed, add folding doors or garage doors, change the window style, finishes, or colors, and even include sleeping areas for pets.
Since the structure was designed as an ideal living space for all seasons, it may be equipped with various heating systems, including mini split heat pumps (which can also cool), electric heat, LP furnaces, electric fireplaces, and more.
With the deck attached, the Villa Mini starts at $118,900. If one wants a version that doesn't include it, prices will start from $105,500.
