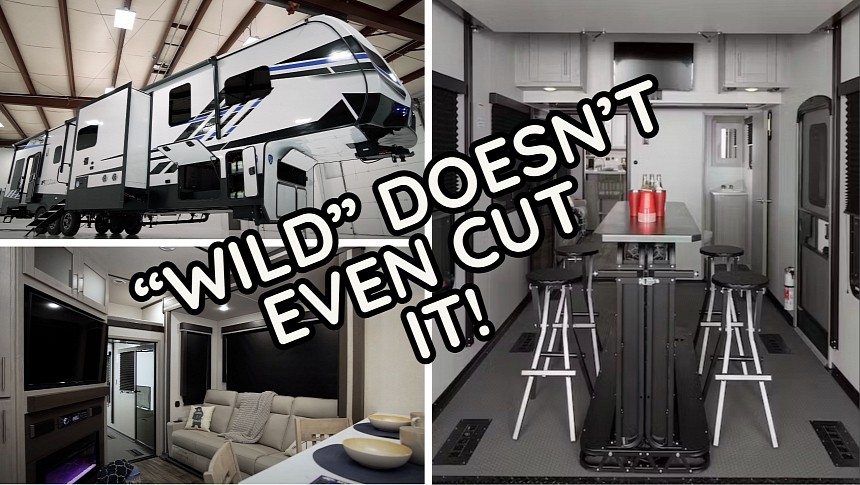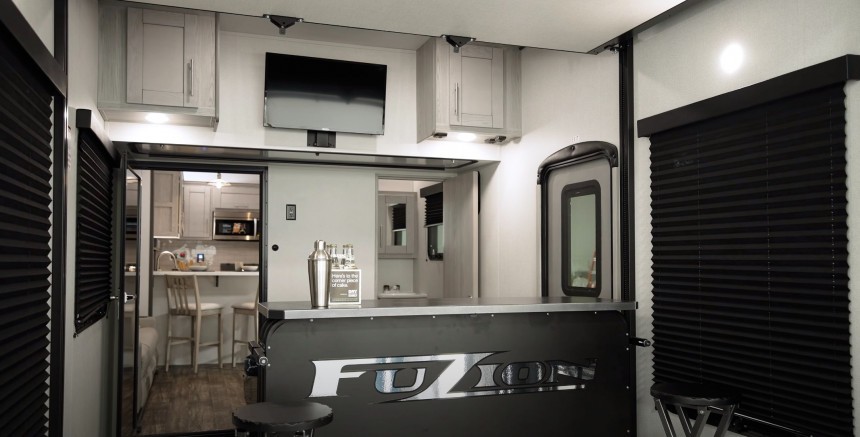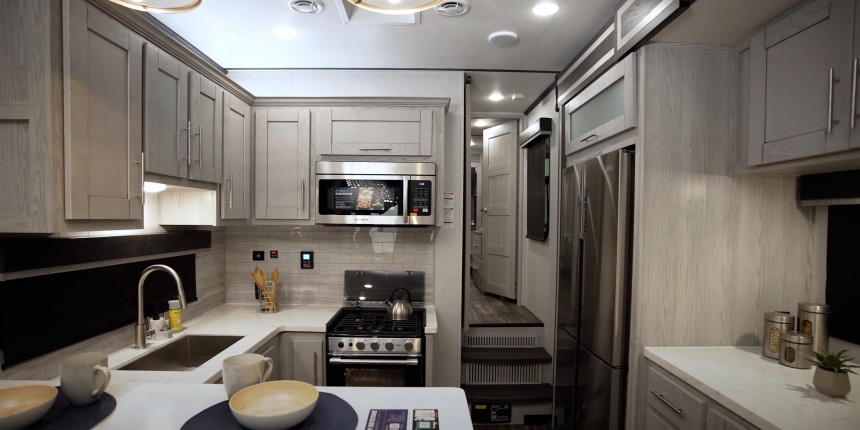Every once in a while, I run across some massive RV or travel trailer that screams for attention. This is precisely the case with Keystone RV's Fuzion fifth wheels, in particular, the freshest 421 floorplan. It's so big and full of goodies that I consider it a sort of mini "neighborhood on wheels."
Folks, Keystone RV was born back in 1996 from a passion for building some of the quality RVs and travel trailers that other manufacturers wouldn't dream of. Fast forward a couple of decades, and this team is still hard at work supplying the market with a different kind of mobile habitat. Let's take the 421 floor plan as a clear example of what I mean.
Now, if you haven't been in touch with much of what Keystone brings to the table, just know that they've been busy, and the 421 is just one result of what's on the Keystone platter. But because it showcases some features and spaces I haven't encountered in these puppies before, I decided to show you what's possible. But, I am going to skip over all the little details that an RV should have in place as standard.
Let me start off by pointing out that the 421 is one of those units that you'll probably need to talk to your family about buying. Why? Because it comes across with a starting price of $160K (€146,500 at current exchange rates). That's going to put a dent in the old college fund for sure. Yet, don't fret; the lifestyle you can access with this bugger may have you thinking about selling your actual home to make up for the financial hit you've just taken. All worth it!
One of the hottest spaces and features that Keystone points out for the new floorplan is the convertible garage at the rear. It's here that we find what I feel is one of the coolest spaces in the whole unit. Like any garage found in a toy hauler, it's suitable for an array of vehicles ranging from small cars to ATVs, ATCs, and motorcycles. However, once you've unloaded your machines, it's time to access a new level of comfort.
With ATVs, motorcycles, and camping gear cleared out of the space, it's time to lower the lift beds to ground level and partake in the magic. If you check out the video below, you'll notice that one bed becomes two, one at ground level and one floating above, but the one on the bottom hides a complete bar setup. No joke!
By unloading four bar stools, folding the lower bed in half, placing it on its side, and throwing a tabletop onto it, you've got yourself a four-seater bar set up in a dang garage! What more could you want? This feature can be accessed whether the garage door is lowered or not, which, might I add, also double as an outdoor patio area. That's my kind of magic.
The remaining two-thirds of the 421 is reserved for the living space, or the place where you'll spend most of your time when it's raining outside or you just need to recuperate from the morning's adventures. Entry can be made via a door from the garage or a lateral step found on the starboard side. No matter the door you use, they both lead into a living room equipped with a slideout and entertainment center.
But, it's the kitchen that stands out for this floorplan. Take a good look at the images in the gallery and the video below, and leave a comment regarding how you feel about the kitchen. As for myself, I'll comment right here on how I feel: It comes across as more equipped than my own home unit!
A large U-shaped countertop not only has a sink and cooktop integrated into it, but part of the setup extends into the living room and acts as yet another bar. With cabinetry and hardware all around, there's no way you could ever say you don't know what to make for dinner. Go ahead, unleash your Iron Chef side.
As we move forward from the kitchen and the dreamy meals you can whip up, you'll enter the very front of the 421 or the bedroom. What I like about this space so much is that it includes an en-suite bathroom, accessible (by choice) only to those that sleep in that massive king bed. Another bathroom area is found accessible directly from the garage, but that's at the opposite end of the unit. Yet, the forward bath is the only one with a shower, so you may need to share at some point.
Other than that, the 421 is filled with all the little knick-knacks that Keystone is known for. You'll find a fridge in the garage, a Jensen stereo system, HDTVs, a 35K BTU furnace, and countless others, ensuring you don't feel bad about NOT putting your kids through college.
Suppose I was to continue with all the other little goodies in store. In that case, we'd be here until the cows come home, and I have to find other amazing fifth wheels and travel trailers to bring to your attention. Until then, let's all just drool over the 421 for a moment.
Now, if you haven't been in touch with much of what Keystone brings to the table, just know that they've been busy, and the 421 is just one result of what's on the Keystone platter. But because it showcases some features and spaces I haven't encountered in these puppies before, I decided to show you what's possible. But, I am going to skip over all the little details that an RV should have in place as standard.
Let me start off by pointing out that the 421 is one of those units that you'll probably need to talk to your family about buying. Why? Because it comes across with a starting price of $160K (€146,500 at current exchange rates). That's going to put a dent in the old college fund for sure. Yet, don't fret; the lifestyle you can access with this bugger may have you thinking about selling your actual home to make up for the financial hit you've just taken. All worth it!
One of the hottest spaces and features that Keystone points out for the new floorplan is the convertible garage at the rear. It's here that we find what I feel is one of the coolest spaces in the whole unit. Like any garage found in a toy hauler, it's suitable for an array of vehicles ranging from small cars to ATVs, ATCs, and motorcycles. However, once you've unloaded your machines, it's time to access a new level of comfort.
By unloading four bar stools, folding the lower bed in half, placing it on its side, and throwing a tabletop onto it, you've got yourself a four-seater bar set up in a dang garage! What more could you want? This feature can be accessed whether the garage door is lowered or not, which, might I add, also double as an outdoor patio area. That's my kind of magic.
The remaining two-thirds of the 421 is reserved for the living space, or the place where you'll spend most of your time when it's raining outside or you just need to recuperate from the morning's adventures. Entry can be made via a door from the garage or a lateral step found on the starboard side. No matter the door you use, they both lead into a living room equipped with a slideout and entertainment center.
But, it's the kitchen that stands out for this floorplan. Take a good look at the images in the gallery and the video below, and leave a comment regarding how you feel about the kitchen. As for myself, I'll comment right here on how I feel: It comes across as more equipped than my own home unit!
As we move forward from the kitchen and the dreamy meals you can whip up, you'll enter the very front of the 421 or the bedroom. What I like about this space so much is that it includes an en-suite bathroom, accessible (by choice) only to those that sleep in that massive king bed. Another bathroom area is found accessible directly from the garage, but that's at the opposite end of the unit. Yet, the forward bath is the only one with a shower, so you may need to share at some point.
Other than that, the 421 is filled with all the little knick-knacks that Keystone is known for. You'll find a fridge in the garage, a Jensen stereo system, HDTVs, a 35K BTU furnace, and countless others, ensuring you don't feel bad about NOT putting your kids through college.
Suppose I was to continue with all the other little goodies in store. In that case, we'd be here until the cows come home, and I have to find other amazing fifth wheels and travel trailers to bring to your attention. Until then, let's all just drool over the 421 for a moment.


















