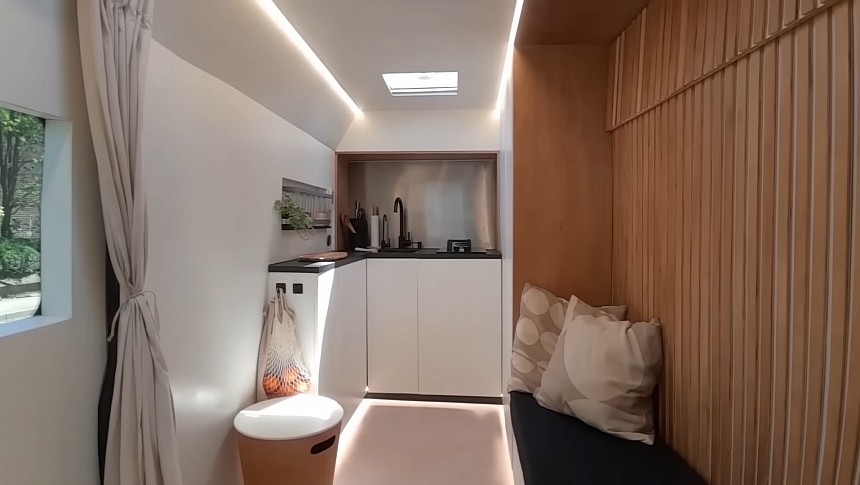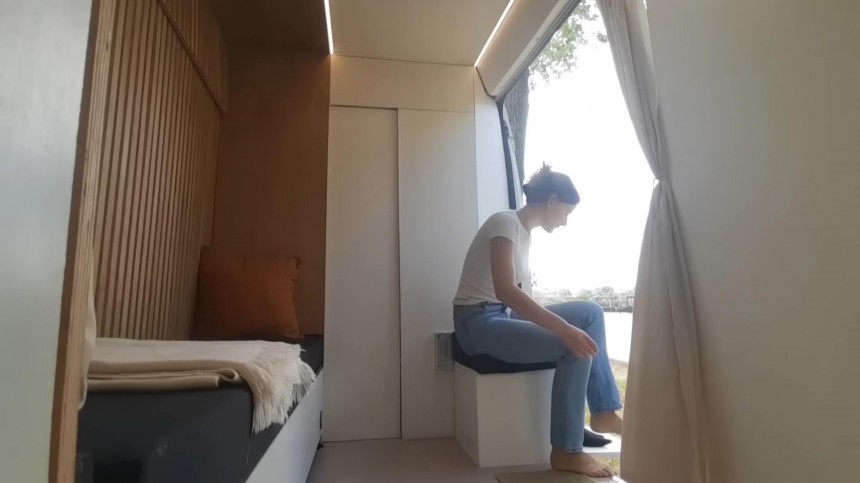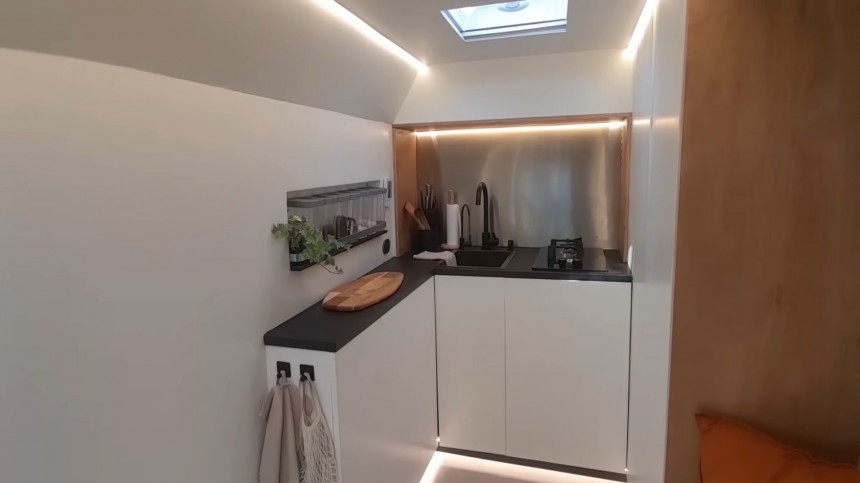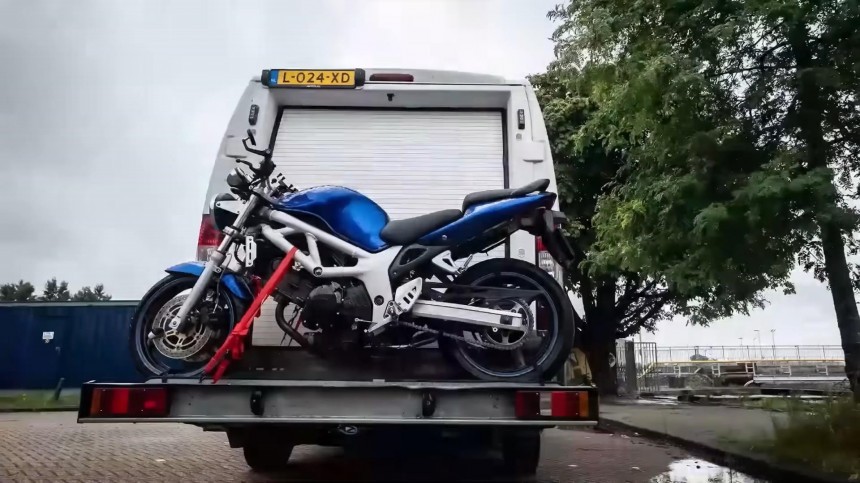It's not often I stumble upon truly distinctive camper van conversions. Today, I'd like to present one made by an architect with a unique angled layout. These are the fresh takes that deserve a spotlight - maybe it will inspire others looking for their ideal setup.
The beauty of a custom build is that you can shape it however you want to fit your exact needs. And that's what Nienke did with her Fiat Ducato. But before that, she got her priorities straight and listed all the features she wanted the van to have.
The list included a full bed, an enclosed wet bathroom, and a kitchen. One of the more important ones was to give a spacious feel to the area, leaving enough room for two people to walk around at the same time.
Nienke's solution was to build the whole interior at a five-degree angle, facing the van's entrance and creating the feeling of more space. Moreover, she separated the driver's cabin from the rest of the interior using a wall and a sliding door and devised a storage compartment above where she holds the pillows for the bed.
Regarding the design, Nienke opted for a very minimalistic aesthetic, using white walls, white cabinetry with a black countertop in the kitchen, and wooden touches all around the van. What's more, because there's a single window on this van, she installed two skylights to brighten up the area.
Covering part of the entrance is a small bench – one of its sides can be opened to serve as an outdoor table and also reveal a storage compartment for shoes.
On the opposite side, you'll notice a sofa with a planked wall behind. Underneath it, Nienke left some extra storage space and fitted a diesel heater and an electrical system.
Nienke added a swivel table in between the bench and the sofa, leaving enough space for two people to eat and work. Another useful item is a laundry basket, which doubles as a seat.
This wall is, in fact, a Murphy bed – it can be lowered, covering the entire space up to the bench. That's also easy and quick to do; just detach the table from the mount, clear the sofa, and pull the bed down. Furthermore, a clever touch is that the bed is angled at 5 degrees, leaving room for a person to walk beside it.
Hidden above the Murphy bed are three enormous cabinets behind a door that aligns with the Murphy bed. By the way, the bed setup is secured with two heavy-duty push-to-open latches, meaning it will not open when the vehicle is moving.
Moving deeper into the van, you'll discover the L-shaped kitchen with quite a small countertop. Given the tight space, Nienke managed to fit mainly the bare essentials. There's a deep sink, a two-burner stovetop, and a tiny shelf.
A decently sized fridge that runs on propane is integrated into one of the kitchen's cabinets. Nienko also fitted a 19-liter (5-gallon) freshwater tank. A nice addition is a cutting board attached with velcro to the countertop.
Neatly integrated into a wall near the kitchen, almost hidden in plain sight, is the door leading to the bathroom. It's quite a spacious area featuring a recirculating shower, a toilet, a tiny shelf, and a towel holder. What's more, Nienke used pool paint to waterproof the bathroom, an uncommon yet clever solution.
Right by the bathroom door, you'll find one of the largest storage spaces in this van: a full-size closet. I'd say there's a decent amount of storage available in spite of the unique angled layout Nienke designed.
One feature I have to mention because it's so cool is an invisible key hanger by the van's entrance. She added a magnet behind the wall, making the keys appear as if they were magically glued to the wall.
This van still has two distinctive features in store, both at the rear. The first thing you're probably not expecting to see on a van of this kind is a roll-up back door. You'll soon find out why she had to go for this option.
Behind this door, you'll discover a compact garage. It features the recirculating shower system, a UV water filter, a propane-powered water heater, a sealed box with a 27-liter (7-gallon) propane bottle, and some hooks for extra storage. Oh, there's also a compartment for two motorcycle helmets.
"Why does she carry two helmets onboard?" you might wonder. It's because Nienke travels around with a Suzuki SV650 motorcycle on a hitch-mounted carrier. And that's why she replaced the original door with the roll-up one.
Nienke's fresh take on a camper van layout actually makes sense, and there are many ways you could customize it. It's roomy, well-equipped, and boasts a minimalistic and calming design. Props to Nienke for this innovative van build.
The list included a full bed, an enclosed wet bathroom, and a kitchen. One of the more important ones was to give a spacious feel to the area, leaving enough room for two people to walk around at the same time.
Nienke's solution was to build the whole interior at a five-degree angle, facing the van's entrance and creating the feeling of more space. Moreover, she separated the driver's cabin from the rest of the interior using a wall and a sliding door and devised a storage compartment above where she holds the pillows for the bed.
Regarding the design, Nienke opted for a very minimalistic aesthetic, using white walls, white cabinetry with a black countertop in the kitchen, and wooden touches all around the van. What's more, because there's a single window on this van, she installed two skylights to brighten up the area.
On the opposite side, you'll notice a sofa with a planked wall behind. Underneath it, Nienke left some extra storage space and fitted a diesel heater and an electrical system.
Nienke added a swivel table in between the bench and the sofa, leaving enough space for two people to eat and work. Another useful item is a laundry basket, which doubles as a seat.
This wall is, in fact, a Murphy bed – it can be lowered, covering the entire space up to the bench. That's also easy and quick to do; just detach the table from the mount, clear the sofa, and pull the bed down. Furthermore, a clever touch is that the bed is angled at 5 degrees, leaving room for a person to walk beside it.
Moving deeper into the van, you'll discover the L-shaped kitchen with quite a small countertop. Given the tight space, Nienke managed to fit mainly the bare essentials. There's a deep sink, a two-burner stovetop, and a tiny shelf.
A decently sized fridge that runs on propane is integrated into one of the kitchen's cabinets. Nienko also fitted a 19-liter (5-gallon) freshwater tank. A nice addition is a cutting board attached with velcro to the countertop.
Neatly integrated into a wall near the kitchen, almost hidden in plain sight, is the door leading to the bathroom. It's quite a spacious area featuring a recirculating shower, a toilet, a tiny shelf, and a towel holder. What's more, Nienke used pool paint to waterproof the bathroom, an uncommon yet clever solution.
One feature I have to mention because it's so cool is an invisible key hanger by the van's entrance. She added a magnet behind the wall, making the keys appear as if they were magically glued to the wall.
This van still has two distinctive features in store, both at the rear. The first thing you're probably not expecting to see on a van of this kind is a roll-up back door. You'll soon find out why she had to go for this option.
Behind this door, you'll discover a compact garage. It features the recirculating shower system, a UV water filter, a propane-powered water heater, a sealed box with a 27-liter (7-gallon) propane bottle, and some hooks for extra storage. Oh, there's also a compartment for two motorcycle helmets.
"Why does she carry two helmets onboard?" you might wonder. It's because Nienke travels around with a Suzuki SV650 motorcycle on a hitch-mounted carrier. And that's why she replaced the original door with the roll-up one.
Nienke's fresh take on a camper van layout actually makes sense, and there are many ways you could customize it. It's roomy, well-equipped, and boasts a minimalistic and calming design. Props to Nienke for this innovative van build.





















