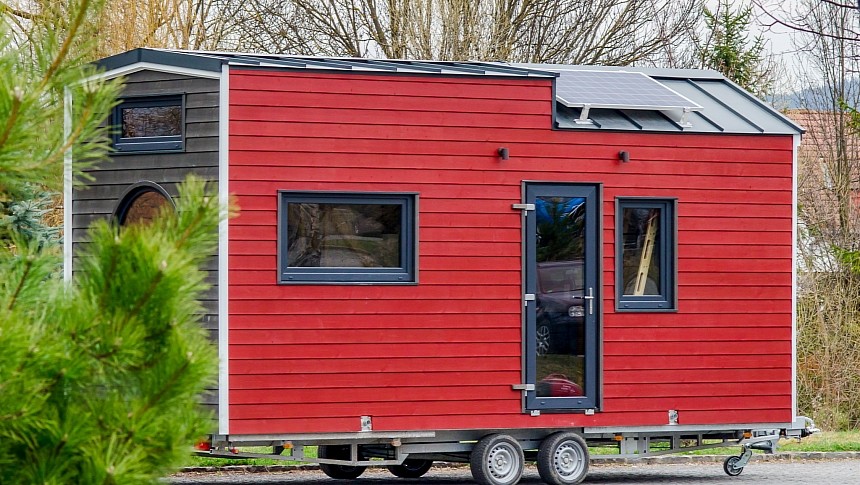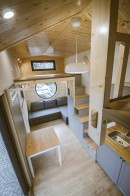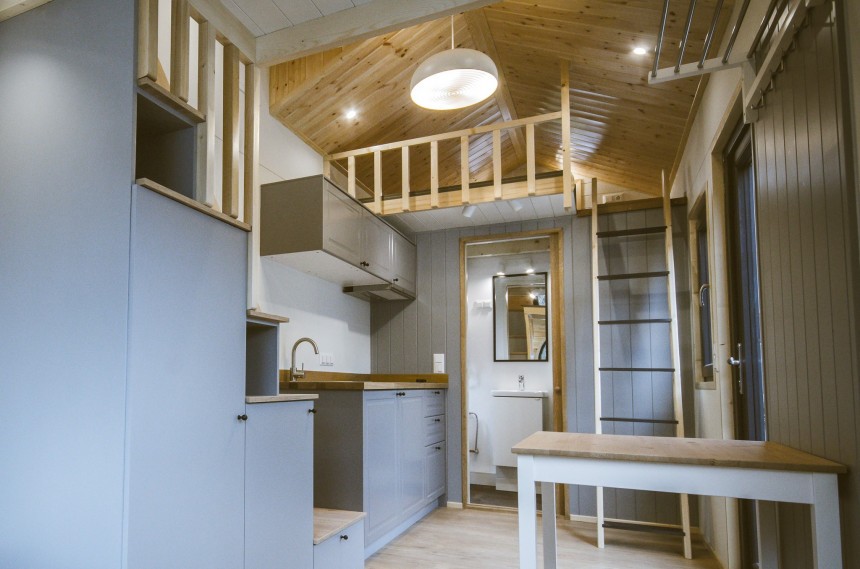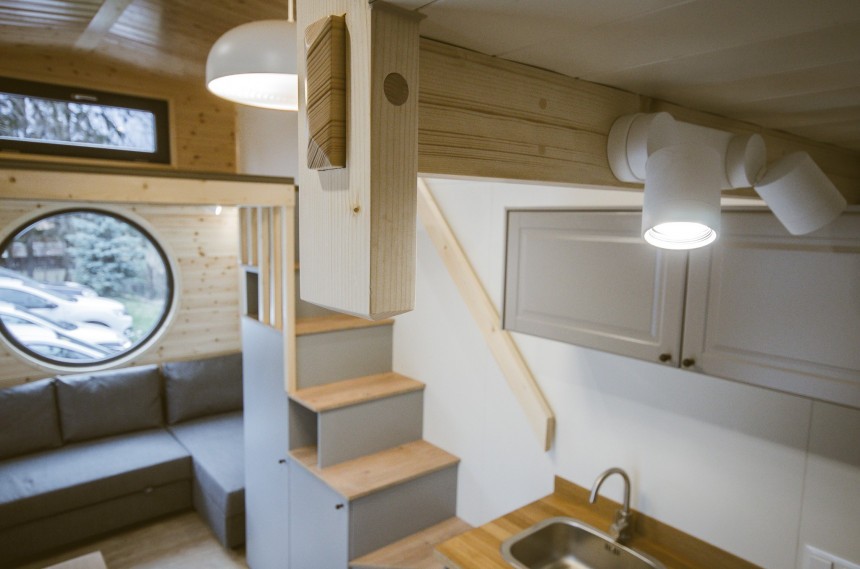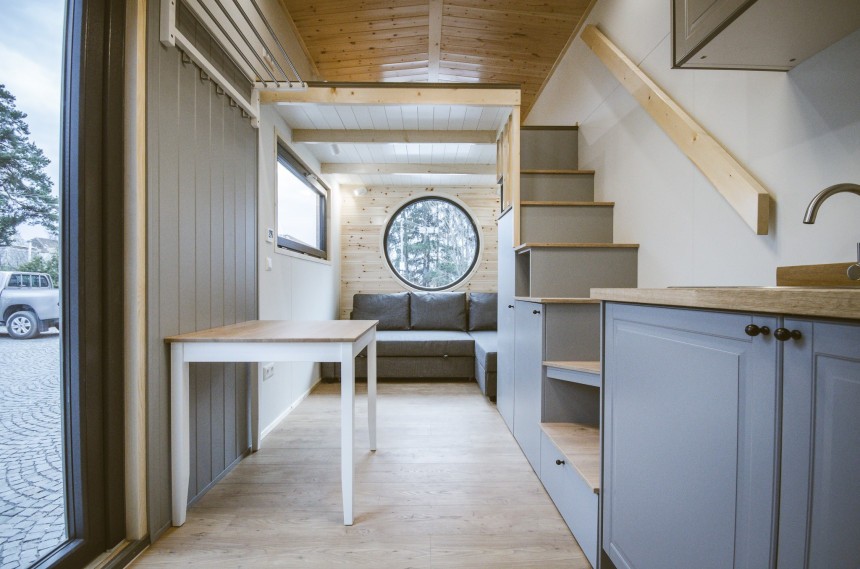Even tiny houses on wheels (THOWs) can be ultra-modern and sophisticated. However, those who long for a deeper connection with nature will still prefer rustic versions where everything is as natural as possible. The beautiful Lakeside tiny oozes the rustic charm of classic wooden cabins without sacrificing contemporary comfort.
Tiny houses like the Lakeside combine the best of both worlds – a design that stays true to the nostalgic concept of minimalistic housing and premium amenities that keep these houses anchored in the present. The Lakeside looks wonderfully rustic on the outside as well as the inside, yet it's much more than a basic wooden cabin in terms of comfort.
The most important thing to know about this tiny house is how generous it is when it comes to accommodation. You wouldn't expect that from a dwelling that's less than seven meters long (6.7 meters/21.9 feet), but it can sleep at least four people. Despite its size limitations, Lakeside offers two attic-style sleeping areas.
These rooms are not the large loft bedrooms you'd find in larger mobile homes, with plenty of space for king-sized beds and multiple large windows. Lakeside doesn't claim to be luxurious. Still, its small sleeping areas are comfortable enough for a vacation home or a cabin for tourists. One of these areas is placed above the kitchen, featuring a full-length protection railing. The second one sits above the living area, boasting an entirely open view of the rest of the house.
Each room only has one small window and limited space. Access-wise, the Lakeside is equipped with both a basic ladder for one of the rooms and a staircase for the other one. The staircase is the home's primary storage solution, which is why it incorporates compartments of various sizes for all sorts of items.
Although these types of stairs with integrated storage usually take up a lot of space, the Lakeside was configured in a way that allows enough room on the main floor for a separate dining spot. This particular area between the kitchen and the living room can fit a large wooden table and several seats – another pleasant surprise for such a small space (the Lakeside's surface is just a little over 20 square meters/236 square feet).
The open-space ground floor layout makes up for the inherent limitations of the attic sleeping areas with oversized windows that bring in lots of natural light. Plus, the beautiful views create a connection to the outdoors and make the entire home feel more spacious.
The living room boasts two large windows for extra brightness and efficient air circulation. The oversized porthole adds a nostalgic twist. A large custom sofa can provide additional accommodation at night and welcome large groups of friends during the day.
Despite the Lakeside's accentuated rustic look, the kitchen and bathroom are well equipped. The kitchen comes with a compact stove and a tiny built-in fridge, in addition to generous custom cabinets. A discrete sliding door separates the bathroom from the kitchen. Lakeside's bathroom is very tiny but doesn't lack any of the basics.
The house is also equipped with a ventilation system, electric floor heating, and an electric water heater. Good-quality insulation keeps it cozy throughout the year. Strategically placed spotlights and outdoor lamps keep it well-lit while taking up almost no space at all.
According to Tiny Hygge, it takes them three to four months to complete a Lakeside home, which is then delivered on a galvanized, two-axle trailer that promises durability and reliability. Unlike other builders that offer green solutions for permanent living, this European brand focuses more on vacation or rental homes. In fact, it's an expert when it comes to this kind of tourism. The founders of Tiny Hygge also opened what claims to be the first Tiny House Camp resort in Scandinavia in 2022.
The beautiful Tiny Seaside – Kegnas resort in Denmark offers one of the best and most sustainable ways of enjoying a vacation right on the beach. The Tiny Seaside has become the brand's most popular and luxurious model. The Lakeside isn't quite as sophisticated style-wise, but it's also fitted with modern amenities. Plus, it's much more versatile in terms of accommodation.
As its name suggests, the Lakeside is meant for secluded, natural surroundings and people who want to reconnect with a simple way of living. The flexible layout and high-quality appliances make this small dwelling a cabin with great touristic potential. Its rustic charm, highlighted by features such as sloping ceilings and oversized porthole, is like a magnet for city folks who want to get away from the hustle and bustle.
The Lakeside tiny house was also designed to allow further customization. Like all the Tiny Hygge designs, it can be turned into a self-sufficient home by adding off-grid features (solar panels, water tanks, composting toilet). Most importantly, this charming tiny cabin invites future owners to be closer to nature and to live sustainably.
The most important thing to know about this tiny house is how generous it is when it comes to accommodation. You wouldn't expect that from a dwelling that's less than seven meters long (6.7 meters/21.9 feet), but it can sleep at least four people. Despite its size limitations, Lakeside offers two attic-style sleeping areas.
These rooms are not the large loft bedrooms you'd find in larger mobile homes, with plenty of space for king-sized beds and multiple large windows. Lakeside doesn't claim to be luxurious. Still, its small sleeping areas are comfortable enough for a vacation home or a cabin for tourists. One of these areas is placed above the kitchen, featuring a full-length protection railing. The second one sits above the living area, boasting an entirely open view of the rest of the house.
Although these types of stairs with integrated storage usually take up a lot of space, the Lakeside was configured in a way that allows enough room on the main floor for a separate dining spot. This particular area between the kitchen and the living room can fit a large wooden table and several seats – another pleasant surprise for such a small space (the Lakeside's surface is just a little over 20 square meters/236 square feet).
The open-space ground floor layout makes up for the inherent limitations of the attic sleeping areas with oversized windows that bring in lots of natural light. Plus, the beautiful views create a connection to the outdoors and make the entire home feel more spacious.
The living room boasts two large windows for extra brightness and efficient air circulation. The oversized porthole adds a nostalgic twist. A large custom sofa can provide additional accommodation at night and welcome large groups of friends during the day.
The house is also equipped with a ventilation system, electric floor heating, and an electric water heater. Good-quality insulation keeps it cozy throughout the year. Strategically placed spotlights and outdoor lamps keep it well-lit while taking up almost no space at all.
According to Tiny Hygge, it takes them three to four months to complete a Lakeside home, which is then delivered on a galvanized, two-axle trailer that promises durability and reliability. Unlike other builders that offer green solutions for permanent living, this European brand focuses more on vacation or rental homes. In fact, it's an expert when it comes to this kind of tourism. The founders of Tiny Hygge also opened what claims to be the first Tiny House Camp resort in Scandinavia in 2022.
The beautiful Tiny Seaside – Kegnas resort in Denmark offers one of the best and most sustainable ways of enjoying a vacation right on the beach. The Tiny Seaside has become the brand's most popular and luxurious model. The Lakeside isn't quite as sophisticated style-wise, but it's also fitted with modern amenities. Plus, it's much more versatile in terms of accommodation.
The Lakeside tiny house was also designed to allow further customization. Like all the Tiny Hygge designs, it can be turned into a self-sufficient home by adding off-grid features (solar panels, water tanks, composting toilet). Most importantly, this charming tiny cabin invites future owners to be closer to nature and to live sustainably.
