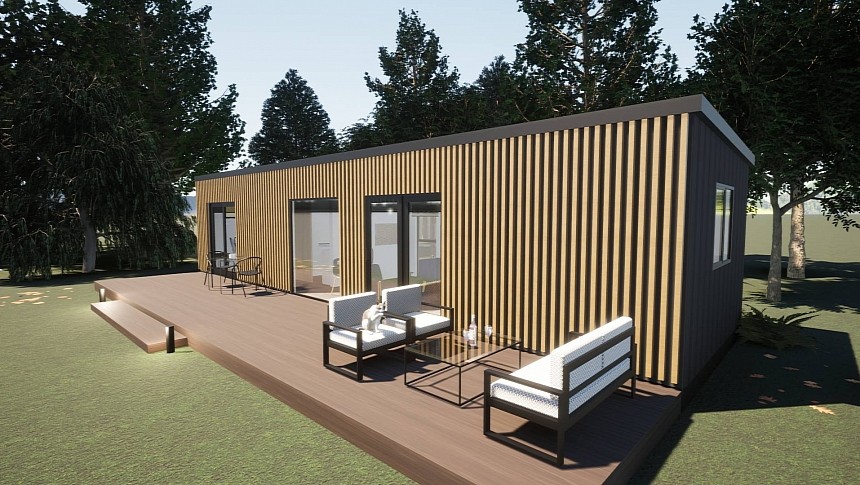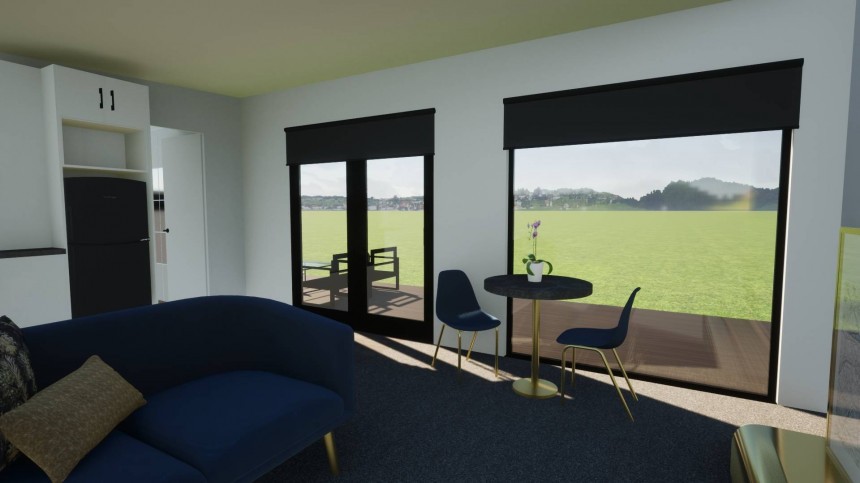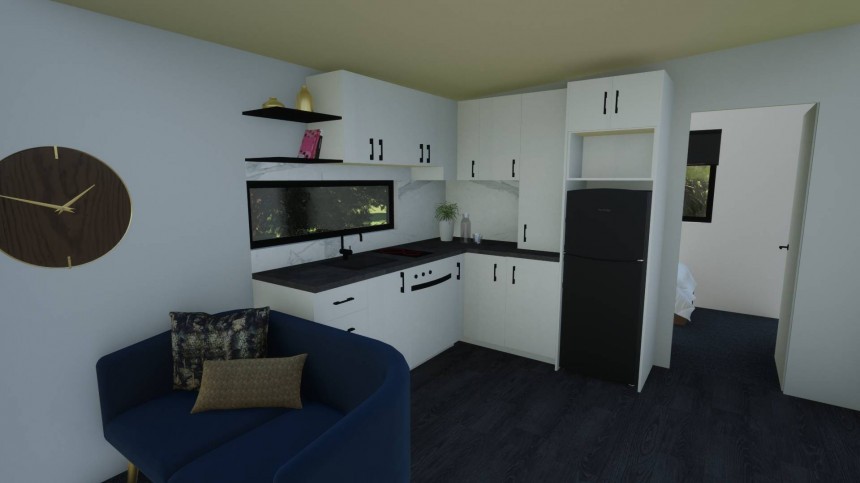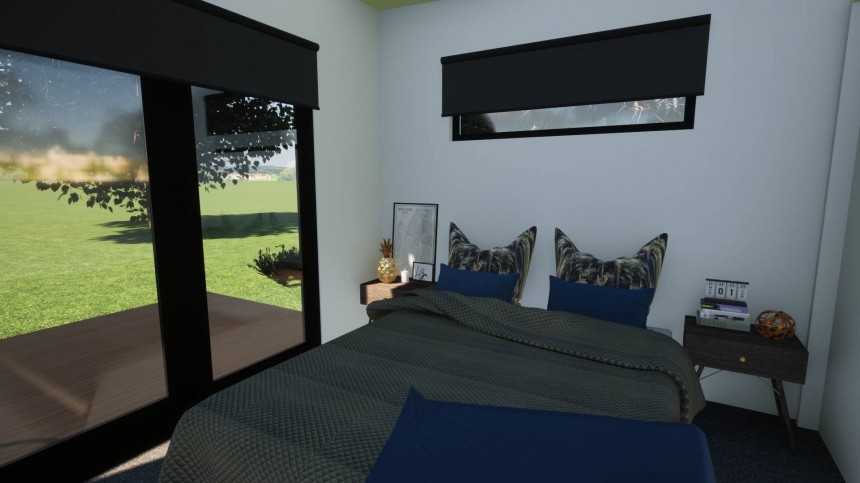Folks in New Zealand seem to love prefab transportable homes just as much as tiny homes. Prefab homes have the advantage of additional living space and the fact that they’re all conveniently integrated into a single-level structure. If you're looking for inspiration for a relaxed, cool, contemporary abode that can be delivered to your property, Premium Portables is the right place.
As the name suggests, this New Zealand-based tiny living brand aims to bring premium quality to the world of mobile housing. Its prefab, 100% transportable houses are a cost-effective alternative to conventional houses, but they're also just as convenient in terms of quality, durability, and comfort. Each owner of a Premium Portables home will get a code of compliance certificate proving that their home was built according to the current building regulations in New Zealand.
It takes only between eight to 12 weeks to deliver a completed portable home that could be used as anything from a residential home to a modern office or a luxury vacation rental. Every model is fitted with a 16 AMP caravan-style outlet for connecting the house to a nearby power source. For water, the house can be connected to the mains supply (recommended) or use a basic house connection. Off-grid capabilities can also be added for an additional cost.
The Santana is one of the largest designs available in the Premium Portables range. It comes with two bedrooms, a main one and a smaller one, and can easily accommodate an entire family. Like most prefab houses, its main advantage is the extra length. At 12.5 meters (41 feet), the Santana boasts ample space for an extra-large lounge/dining area, a luxury kitchen, a walk-through bathroom, and two bedrooms. Everything is located on the main floor, which is the most comfortable and convenient configuration, and this specific layout also maximizes luminosity.
Since there are no dark corners or cramped loft areas, the single-level Santana feels like one big indoor/outdoor space. Like most Kiwi-designed alternative homes, it's fitted with multiple huge windows that bring the outdoors in. During sunny summer days, the glass doors slide open so that the interior entertaining area transitions smoothly to the exterior deck. This large deck is the perfect addition for summer fun, and it's spacious enough to set up a lovely corner for dining under the stars. And the fun doesn't stop there – how about an outdoor shower or a vintage-style bathtub?
Santana's layout puts the dining/kitchen area at the center. The open-plan configuration with a U-shaped kitchen and ample space for a large sofa adds a contemporary, luxurious touch. There's no formal separation between the kitchen and the lounge, as the two merge into a single, wide area for dining and entertaining.
The kitchen boasts generous storage, including overhead cupboards of various sizes and multiple drawers underneath the countertop. There's also a dedicated compartment for a full-size fridge and a microwave oven, with extra cabinets on top. The cooktop and oven are included as basics.
A tiny window brings in extra light in the countertop area, but it's the entry doors and front windows that make a real difference. It's almost like having an entire wall made of glass, which makes the Santana look sophisticated and modern compared to other prefab homes that might have more of a rustic vibe. The Santana home is also available in a different configuration that boasts a separate kitchen island instead of the larger U-shaped kitchen. In this second version, the island doubles as a spacious breakfast bar with matching bar stools. The only downside is that it leaves less room for the lounge. It's a good option for those who prefer a dedicated dining area and an informal setting.
The original configuration, on the other hand, couples the L-shaped kitchen with a large living area. This is the perfect setup for those who prefer having a classic-style living room with a huge sofa, a large TV, and lots of storage.
In both versions, the two bedrooms are each placed at one end of the house. The main bedroom is a beautiful cocoon, perfect for a pampering experience. Its best feature is the private door that opens onto the exterior deck – it's better than having a conventional terrace and a great way to feel connected to the natural surroundings. Another important asset is the sliding wardrobe with large shelves. The second bedroom is smaller and doesn't include separate access. It's mainly designed as a child's or a guest room.
The shared bathroom comes with premium appliances, including a full-size shower, a conventional toilet, and even enough space for a full-size washing machine. The clean yet sophisticated style matches the contemporary luxury ambiance of the rest of the house.
This two-bedroom home can be further customized with the help of the team's own interior designer. The layout is also flexible and, most importantly, in line with the concept of a comfortable lifestyle. As for pricing, costs start at NZD 144,900 ($92,000) for 45 square meters (484 square feet) of floor space.
It takes only between eight to 12 weeks to deliver a completed portable home that could be used as anything from a residential home to a modern office or a luxury vacation rental. Every model is fitted with a 16 AMP caravan-style outlet for connecting the house to a nearby power source. For water, the house can be connected to the mains supply (recommended) or use a basic house connection. Off-grid capabilities can also be added for an additional cost.
The Santana is one of the largest designs available in the Premium Portables range. It comes with two bedrooms, a main one and a smaller one, and can easily accommodate an entire family. Like most prefab houses, its main advantage is the extra length. At 12.5 meters (41 feet), the Santana boasts ample space for an extra-large lounge/dining area, a luxury kitchen, a walk-through bathroom, and two bedrooms. Everything is located on the main floor, which is the most comfortable and convenient configuration, and this specific layout also maximizes luminosity.
Santana's layout puts the dining/kitchen area at the center. The open-plan configuration with a U-shaped kitchen and ample space for a large sofa adds a contemporary, luxurious touch. There's no formal separation between the kitchen and the lounge, as the two merge into a single, wide area for dining and entertaining.
The kitchen boasts generous storage, including overhead cupboards of various sizes and multiple drawers underneath the countertop. There's also a dedicated compartment for a full-size fridge and a microwave oven, with extra cabinets on top. The cooktop and oven are included as basics.
The original configuration, on the other hand, couples the L-shaped kitchen with a large living area. This is the perfect setup for those who prefer having a classic-style living room with a huge sofa, a large TV, and lots of storage.
In both versions, the two bedrooms are each placed at one end of the house. The main bedroom is a beautiful cocoon, perfect for a pampering experience. Its best feature is the private door that opens onto the exterior deck – it's better than having a conventional terrace and a great way to feel connected to the natural surroundings. Another important asset is the sliding wardrobe with large shelves. The second bedroom is smaller and doesn't include separate access. It's mainly designed as a child's or a guest room.
This two-bedroom home can be further customized with the help of the team's own interior designer. The layout is also flexible and, most importantly, in line with the concept of a comfortable lifestyle. As for pricing, costs start at NZD 144,900 ($92,000) for 45 square meters (484 square feet) of floor space.






















