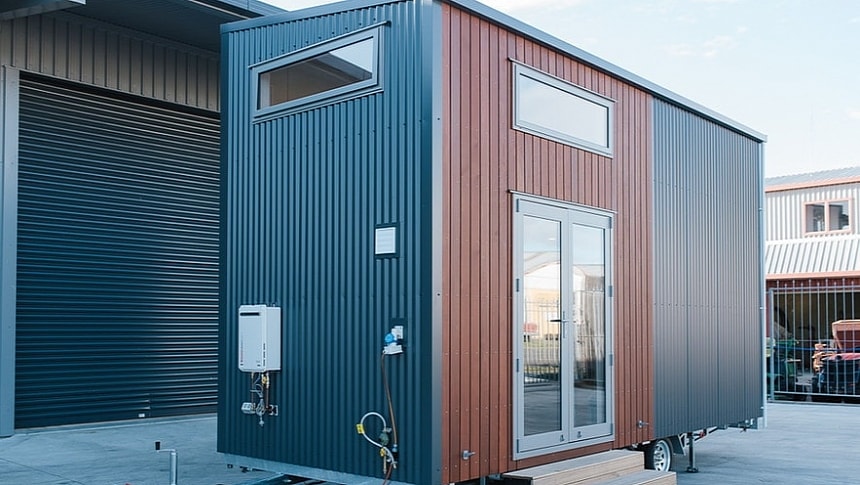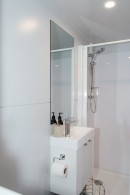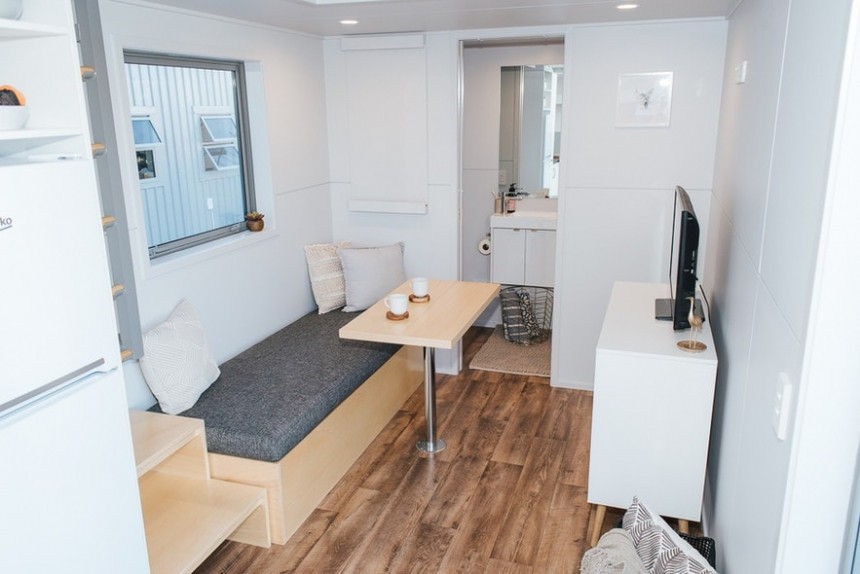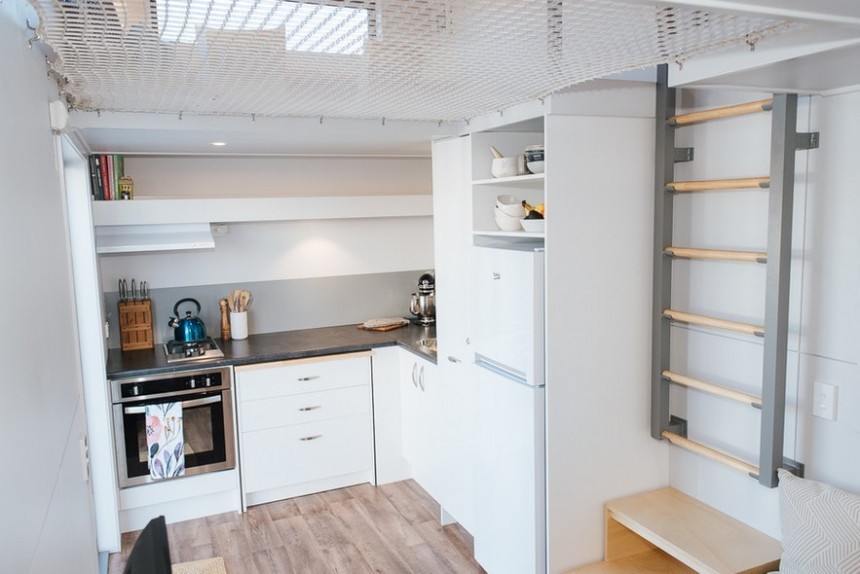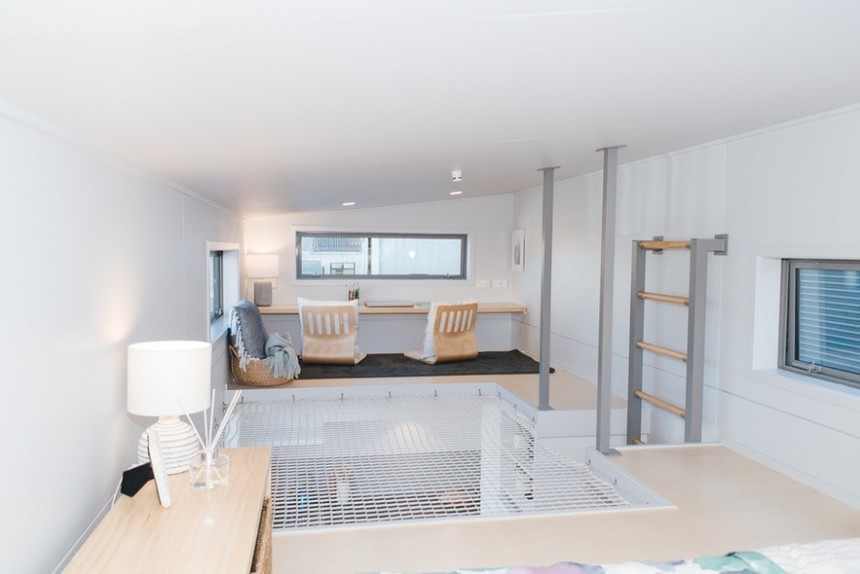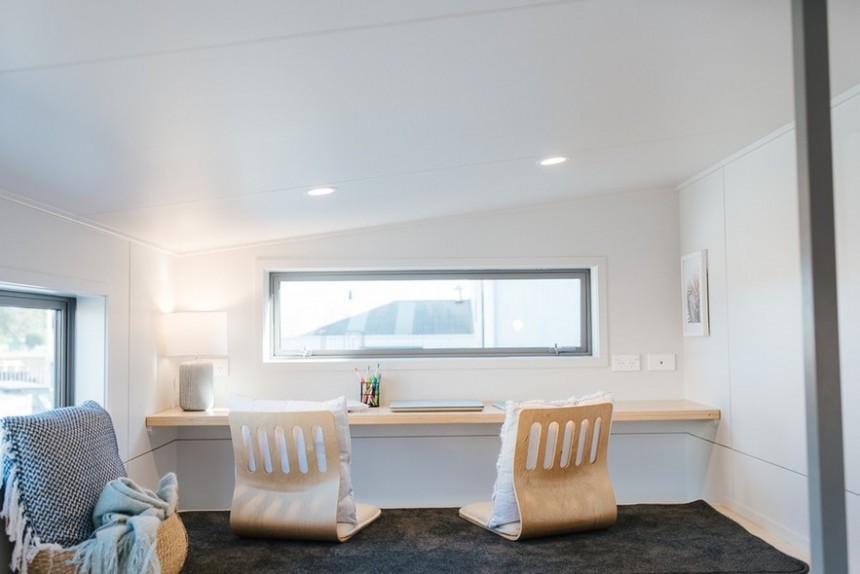Simply named after its owners, the Larrisa and Tyler's tiny home is much more than a compact, affordable house on wheels; it's one of the best examples of vibrant, smart mobile homes designed for a contemporary urban lifestyle. Delivered five years ago, this Kiwi build has proven to be a timeless source of inspiration and one of the heritage custom creations of the no-longer-operating Build Tiny. Generations to follow will surely have something to learn from this iconic tiny home.
Forget rustic wooden cabins and nostalgic farmhouse wannabes on wheels; this custom tiny house is as fresh, urban, and modern as it gets. If it looks really tiny, that's because it is: Larissa and Tyler's boasts no more than six meters (19.6 feet) length-wise and 2.4 meters (7.8 feet) in width. It was specifically designed to be as compact as possible in order to fit in a small area because that's what all the future owners had available. In fact, that was one of the main reasons why they decided to downsize, along with the desire to skip lengthy and burdening mortgages.
To make it even more compact, the Build Tiny team went so far as to fit in a detachable drawbar that could save even more space. Without all the removable items, this custom dwelling weighed only 2,838 kg (6,256 lbs) which also made it easy to transport and relocate. You might think that there's not much room to play with inside a six-meter house on wheels, but this Kiwi model proves otherwise, showing amazing functionality.
A two-bedroom house, Larissa and Tyler's boasts two lofts and an inviting open-concept ground floor layout. Unlike more recent Build Tiny designs, where the lounge is placed at one end of the house, and the kitchen sits alongside the front wall, this 2019 model maximized spaciousness by placing a versatile lounge in the center, flanked by a small kitchen on one side and the enclosed bathroom on the other side.
This particular setting makes the lounge extra cozy and intimate. At the same time, it hides plenty of functional features. Instead of a regular sofa, you'll discover a custom-made bench with massive storage underneath. Right next to it, a compact open-shelf cabinet provides easy-to-reach storage for smaller items. Additional storage is available inside the TV stand facing the bench.
A modular table adds another twist – both the top part and the leg are detachable and easily stored away when not in use; the leg goes under the bench, while the top sits neatly on the side wall. It's like having a magical coffee table/dining table that comes together in a second without actually taking up floor space for the rest of the time. This smart, space-saving interior design even made room for a full-height wardrobe in one of the corners, which is always a nice thing to have in a tiny home but especially impressive in such a small dwelling.
Modular pieces of furniture are also found in the small kitchen. A big cabinet on wheels (which will later become one of the Build Tiny staples) provides generous storage inside multiple drawers and can also free up counter space when moved away. With the cabinet out of the way, that section of the countertop can be used as a small breakfast bar or simply for preparing meals comfortably. It's also a useful feature for future travel, when the where it's good or the house to be furniture-free as much as possible.
Although small, this kitchen is packed with all the basic appliances, including a full-size oven, a range hood, and a full-size fridge – for a young, urban couple, that's sufficient for a comfortable lifestyle. Even a washing machine that would have not otherwise fit inside the bathroom was cleverly integrated behind a partial barrier. The full-height pull-out pantry is another practical addition that will become one of this Kiwi brand's trademarks.
Larissa and Tyler's tiny house truly dazzles with innovation when it comes to its loft layout. For starters, why bother with the hassle of two separate access solutions when you can have just one for both lofts? No bulky staircases, just one simple ladder that rests on the wall, taking up no space at all. Of course, this is possible thanks to the specific layout where the lofts are connected. Most dual-loft tiny homes keep them completely separate, which requires not only separate ways of accessing them but also some type of protection walls for each.
This clever custom tiny eliminates all of that, which saves a great deal of space and hassle. The other clever hack is adding a net between the two rooms; on one hand, it plays the role of a double safety feature that doesn't block the view whatsoever; on the other hand, it doubles as a cool, bohemian space to relax, almost like an informal elevated lounge.
Another custom feature that was specifically tailored to this young, urban couple's lifestyle was the dedicated home office. The smaller loft was configured as an office, but a very cozy and ingenious one due to the footwell below; together with the carpeted flooring and the modern seats, it turns this apparently cramped loft into an adorable and functional home office. A full-length bench acts as the desk and two large windows ensure plenty of natural light.
The opposite loft houses the couple's bedroom, a cozy and intimate oasis. It boasts enough room for a comfy bed and storage solutions at both ends of the bed. A long horizontal window is big enough to keep this room luminous and to provide a beautiful view.
It's true that the unusual loft layout and access solution might not be the most comfortable option for everyone. It was good enough for the young owners who preferred convenience and functionality over a greater degree of comfort. It's what makes tiny homes in general so versatile – everyone is free to choose what works best for them.
Even the bathroom was designed to save space through features such as the pocket sliding door and rollaway shower door. A hand-crafted eco-friendly toilet is also a common feature in most Build Tiny homes.
On the outside, this custom tiny combines rugged steel with a touch of cedar for reliable durability. The glass doors help to open up the interior space even more and bring the outdoors in, while the house is thoroughly insulated for comfortable living year-round.
With its unusual configuration and wide range of smart, space-saving amenities, this custom tiny house was ahead of its time and will continue to be an inspiration for tiny living.
To make it even more compact, the Build Tiny team went so far as to fit in a detachable drawbar that could save even more space. Without all the removable items, this custom dwelling weighed only 2,838 kg (6,256 lbs) which also made it easy to transport and relocate. You might think that there's not much room to play with inside a six-meter house on wheels, but this Kiwi model proves otherwise, showing amazing functionality.
This particular setting makes the lounge extra cozy and intimate. At the same time, it hides plenty of functional features. Instead of a regular sofa, you'll discover a custom-made bench with massive storage underneath. Right next to it, a compact open-shelf cabinet provides easy-to-reach storage for smaller items. Additional storage is available inside the TV stand facing the bench.
A modular table adds another twist – both the top part and the leg are detachable and easily stored away when not in use; the leg goes under the bench, while the top sits neatly on the side wall. It's like having a magical coffee table/dining table that comes together in a second without actually taking up floor space for the rest of the time. This smart, space-saving interior design even made room for a full-height wardrobe in one of the corners, which is always a nice thing to have in a tiny home but especially impressive in such a small dwelling.
Although small, this kitchen is packed with all the basic appliances, including a full-size oven, a range hood, and a full-size fridge – for a young, urban couple, that's sufficient for a comfortable lifestyle. Even a washing machine that would have not otherwise fit inside the bathroom was cleverly integrated behind a partial barrier. The full-height pull-out pantry is another practical addition that will become one of this Kiwi brand's trademarks.
Larissa and Tyler's tiny house truly dazzles with innovation when it comes to its loft layout. For starters, why bother with the hassle of two separate access solutions when you can have just one for both lofts? No bulky staircases, just one simple ladder that rests on the wall, taking up no space at all. Of course, this is possible thanks to the specific layout where the lofts are connected. Most dual-loft tiny homes keep them completely separate, which requires not only separate ways of accessing them but also some type of protection walls for each.
Another custom feature that was specifically tailored to this young, urban couple's lifestyle was the dedicated home office. The smaller loft was configured as an office, but a very cozy and ingenious one due to the footwell below; together with the carpeted flooring and the modern seats, it turns this apparently cramped loft into an adorable and functional home office. A full-length bench acts as the desk and two large windows ensure plenty of natural light.
The opposite loft houses the couple's bedroom, a cozy and intimate oasis. It boasts enough room for a comfy bed and storage solutions at both ends of the bed. A long horizontal window is big enough to keep this room luminous and to provide a beautiful view.
It's true that the unusual loft layout and access solution might not be the most comfortable option for everyone. It was good enough for the young owners who preferred convenience and functionality over a greater degree of comfort. It's what makes tiny homes in general so versatile – everyone is free to choose what works best for them.
On the outside, this custom tiny combines rugged steel with a touch of cedar for reliable durability. The glass doors help to open up the interior space even more and bring the outdoors in, while the house is thoroughly insulated for comfortable living year-round.
With its unusual configuration and wide range of smart, space-saving amenities, this custom tiny house was ahead of its time and will continue to be an inspiration for tiny living.
