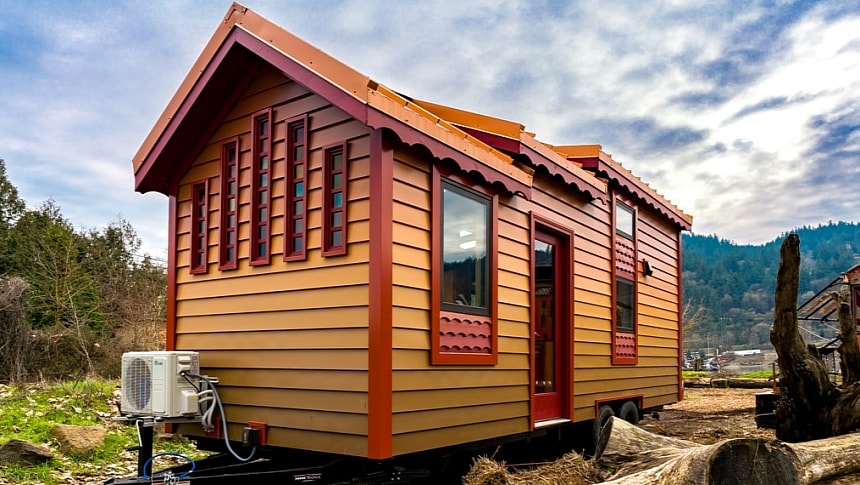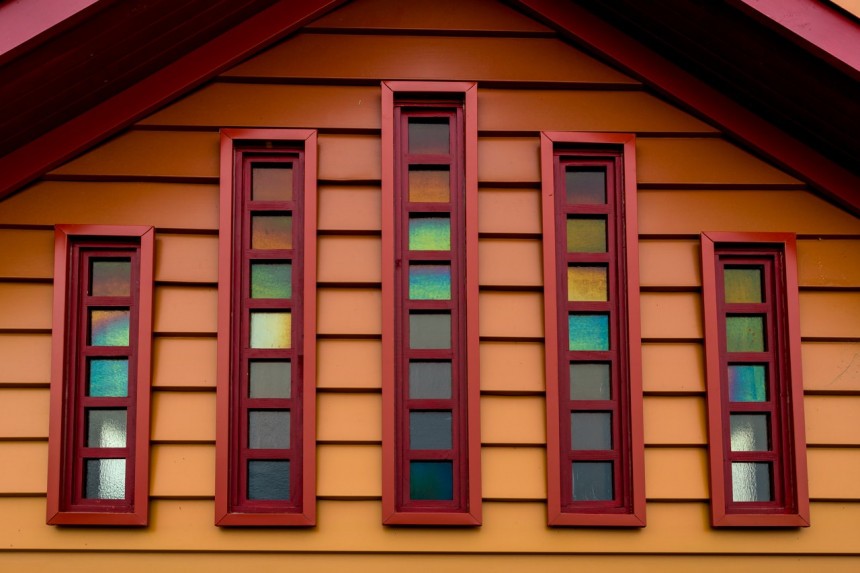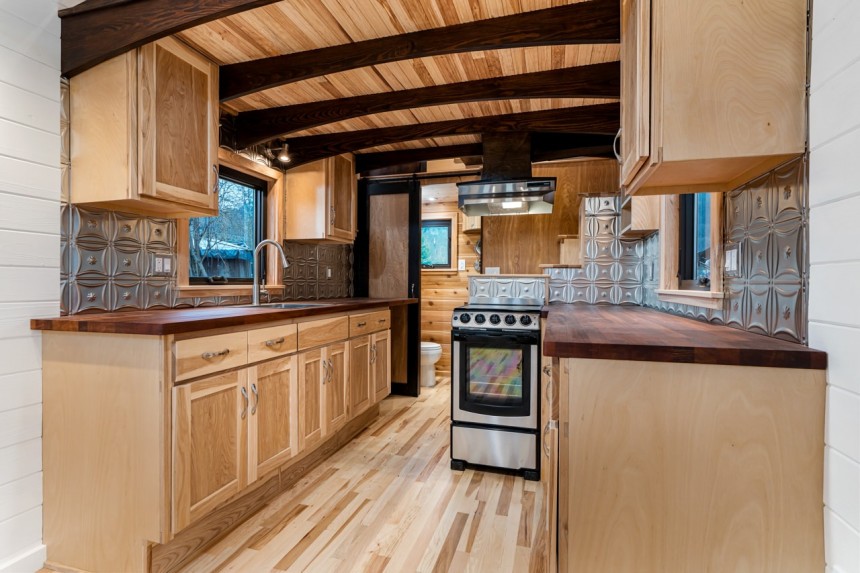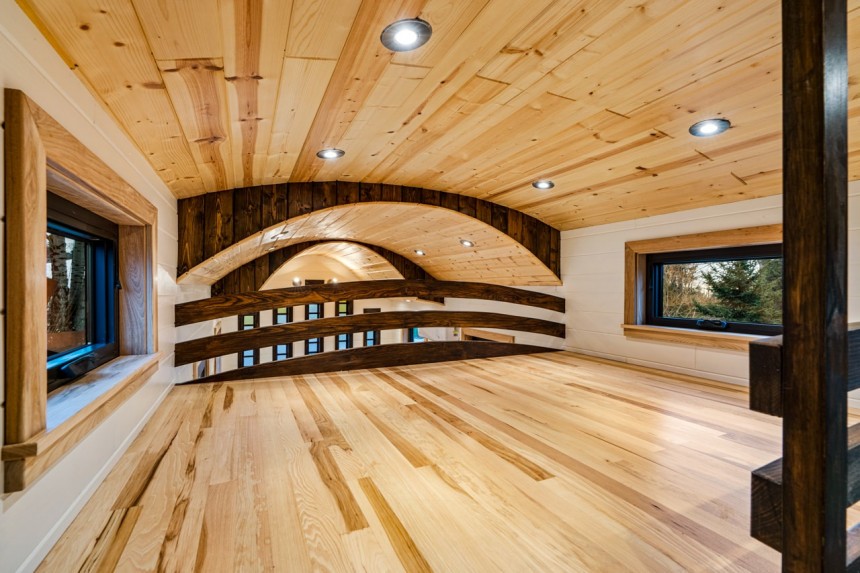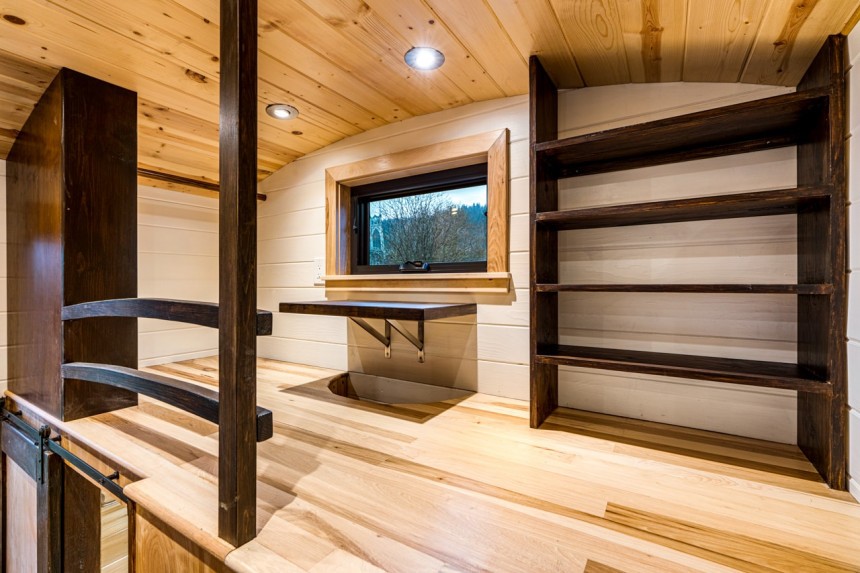In recent years, tiny houses have gained tremendous popularity worldwide, proving that they are not merely a passing fad but rather a housing solution that many folks embrace with open arms. As such, there has never been more variety in the world of tiny houses than now, and though they can be very different in terms of aesthetics, size, and layout, all small dwellings have something in common - the focus on efficiency, sustainable living, financial freedom, and a minimalist lifestyle.
The Fairytale Caravan tiny home was designed to be a comfortable couple's home and stands out with a vibrant, colorful exterior and a peculiar interior design that makes it resemble a Vardo-style caravan. It's the beautiful customization that makes this mobile home truly special, but we cannot ignore the great quality of construction and the high-end interior finishes.
Perched on a double-axle trailer, this magical tiny home was masterfully hand-built in Portland, Oregon, by the expert team at Stanley Tiny Homes. It is crafted using durable, reclaimed, and high-quality materials, as the company is known to partner with local organizations to ensure that their materials are durable and built to last.
Stanley Tiny Homes specializes in fully custom creations and serves the Pacific Northwest area. Each of their homes is designed to fit the client's lifestyle and preferences, with a high degree of customization as well as plenty of functionality and comfort.
Generous in size and boasting a clever layout, the Fairytale Caravan is brimming with unique design elements, such as clever storage solutions in unexpected places and an ingenious lofted home office. Functionally, it has a smart configuration that keeps the living room and kitchen feeling open while packing a lot of utility and also includes a private bathroom on the ground floor and a spacious bedroom in the main loft. Each nook and cranny inside this home is optimized to offer dwellers a harmonious, hassle-free living experience.
But before diving deeper into the interior design, it's worth taking a look at the stylish exterior, which features a cheerful combination of orange timber siding with ombre red trimming around the windows. Custom stained glass windows add even more color to this vibrant exterior, while the three-tiered gable roof boosts the home's aesthetic.
The designers paid special attention to the windows, which are said to be the eyes of any house. In this gorgeous design, they included a set of narrow staggered windows with stained glass on one side of the house to add personality and uniqueness, as well as various other windows of different sizes that complement the eye-catching design.
A full-light door leads inside the spacious interior that envelopes you in a warm ambiance with white shiplap walls, pine plank ceilings, and solid hickory flooring throughout. The multi-tiered roof allows for beautiful interior arched ceilings, which highlight the Vardo inspiration for the design, while the richly colored wood and exposed slats in the kitchen area add a touch of rustic charm to the living space.
Tailored for everyday living, the living room is spacious and luminous, with plenty of room for a comfy couch, a coffee table, and an entertainment center. With no formal separation between the lounge and the kitchen, this area is perfect for family gatherings or private parties with friends.
The galley-style kitchen is the highlight of the Fairytale Caravan. It boasts a truly unique design that harmoniously blends custom hickory cabinetry with cherry butcher block countertops, while stamped American tin tile backsplash adds a bit of contrast without overpowering the compact cooking space. With modern stainless steel appliances and a design dominated by warm wood tones, this kitchen is contemporary and rustic at the same time.
The compact yet functional bathroom lies next to the kitchen, concealed behind a barn-style door, and boasts a spa ambiance due to the cedar walls and luxurious facilities. The curved cedar vanity with Sapele countertop and blue glass vessel sink, coupled with the ceramic tile shower with Venetian arch motif, gives this bathroom a high-end look.
The only bedroom inside this home is located in the loft and is spacious enough to fit a queen mattress. The tiered roof creates plenty of headroom in the loft area, and the addition of two lateral windows prevents it from feeling dark and claustrophobic.
There is also a secondary loft that serves as a closet space and home office. It is quite small, but ingenious design hacks give it plenty of functionality. It includes custom shelving for storage and a tiny foldable desk located next to a window. It's the perfect size to hold a laptop, and an opening in the loft's floor ensures a comfortable position while working.
You may be wondering how the two lofts can be accessed, given that there is no ladder or staircase in sight. Well, this is another clever trick the team at Stanley Tiny Homes has used to save space. The lofts can both be reached via Tansu-style stairs located between the kitchen and the bathroom. These alternate tread stairs double as storage space, with built-in drawers and cabinets.
With its charming appearance and high functionality, the Fairytale Caravan is proof that there is no limit to creativity when it comes to building a tiny home. Its spacious and versatile interior could be the beginning of a fairytale life focused on freedom and sustainable living practices. In terms of pricing, we don't know the exact cost of this build, but Stanley's custom tiny homes on wheels typically start at $80,000.
Perched on a double-axle trailer, this magical tiny home was masterfully hand-built in Portland, Oregon, by the expert team at Stanley Tiny Homes. It is crafted using durable, reclaimed, and high-quality materials, as the company is known to partner with local organizations to ensure that their materials are durable and built to last.
Stanley Tiny Homes specializes in fully custom creations and serves the Pacific Northwest area. Each of their homes is designed to fit the client's lifestyle and preferences, with a high degree of customization as well as plenty of functionality and comfort.
But before diving deeper into the interior design, it's worth taking a look at the stylish exterior, which features a cheerful combination of orange timber siding with ombre red trimming around the windows. Custom stained glass windows add even more color to this vibrant exterior, while the three-tiered gable roof boosts the home's aesthetic.
The designers paid special attention to the windows, which are said to be the eyes of any house. In this gorgeous design, they included a set of narrow staggered windows with stained glass on one side of the house to add personality and uniqueness, as well as various other windows of different sizes that complement the eye-catching design.
Tailored for everyday living, the living room is spacious and luminous, with plenty of room for a comfy couch, a coffee table, and an entertainment center. With no formal separation between the lounge and the kitchen, this area is perfect for family gatherings or private parties with friends.
The galley-style kitchen is the highlight of the Fairytale Caravan. It boasts a truly unique design that harmoniously blends custom hickory cabinetry with cherry butcher block countertops, while stamped American tin tile backsplash adds a bit of contrast without overpowering the compact cooking space. With modern stainless steel appliances and a design dominated by warm wood tones, this kitchen is contemporary and rustic at the same time.
The only bedroom inside this home is located in the loft and is spacious enough to fit a queen mattress. The tiered roof creates plenty of headroom in the loft area, and the addition of two lateral windows prevents it from feeling dark and claustrophobic.
There is also a secondary loft that serves as a closet space and home office. It is quite small, but ingenious design hacks give it plenty of functionality. It includes custom shelving for storage and a tiny foldable desk located next to a window. It's the perfect size to hold a laptop, and an opening in the loft's floor ensures a comfortable position while working.
With its charming appearance and high functionality, the Fairytale Caravan is proof that there is no limit to creativity when it comes to building a tiny home. Its spacious and versatile interior could be the beginning of a fairytale life focused on freedom and sustainable living practices. In terms of pricing, we don't know the exact cost of this build, but Stanley's custom tiny homes on wheels typically start at $80,000.
