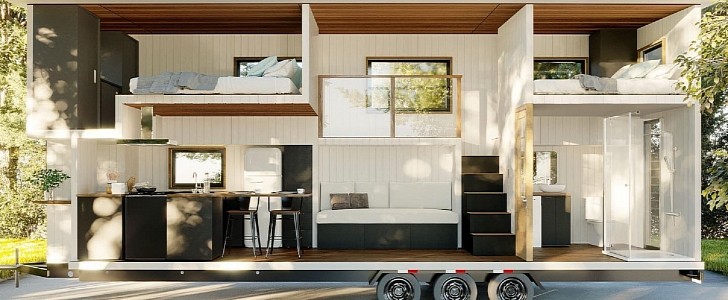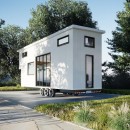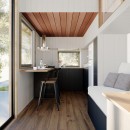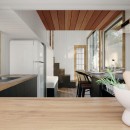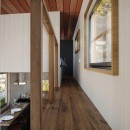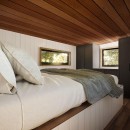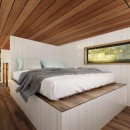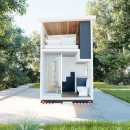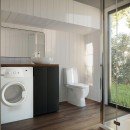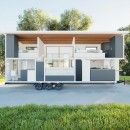A well-built tiny house starts with a good floor plan and design and that’s exactly what Uber Tiny Homes wants to help you with. The Australian construction company is based in Byron Bay and specializes in creating practical and aesthetically-appealing mobile homes, providing customers with affordable yet high-quality architectural plans.
According to Uber Tiny Homes, building a tiny house yourself saves you up to 50 percent of the cost. The company’s designs can be replicated anywhere in the world and the blueprints for all their models are available to buy for a decent price.
I’m going to cover for you the Yin Yang RV design, which is based on Uber Tiny Homes’ Yin Yang model. The RV version has been adapted to RV specs so that it can serve as a registered vehicle. What that means is that it differs from the standard Yin Yang in terms of width, being reduced to 2.5 m (8.2 ft) from 3 m (9.8 ft).
Other than that, both models have been designed to be extremely practical without compromising in terms of aesthetics. The Yin Yang RV is 8.4 m (27.5 ft) long plus another 0.6 m (1.9 ft) from the window box. It is 3.68 m (12 ft) high on top of the trailer.
Just like all the plans provided by Uber Tiny Homes, the one for the Yin Yang RV also offers detailed measurements of the building so you can accurately recreate it. There’s no framing plan included, though, as there are multiple options you can go with when building your tiny home. You can go with a steel frame, a timber one, or use SIPs (structural insulated panels).
The Yin Yang RV tiny home is designed to feature a U-shaped kitchen that can fit a full-size fridge, oven, and cooktop. There’s also space for a sink and a breakfast bench. Next to the kitchen, you have the lounge room. Also downstairs, you’ve got a bathroom that can be equipped with a vanity, shower, and washing machine.
Uber Tiny Homes’ Yin Yang RV design comes with dual lofts, both located upstairs. The master loft-style bedroom also gives you access to a large wardrobe. The second loft is still very spacious and was designed to fit a queen-size bed. Both lofts come with windows that let plenty of natural light in.
The plan for the Yin Yang RV tiny house is priced at just USD 70. Uber Tiny Homes also offers online courses on how to build your tiny home.
I’m going to cover for you the Yin Yang RV design, which is based on Uber Tiny Homes’ Yin Yang model. The RV version has been adapted to RV specs so that it can serve as a registered vehicle. What that means is that it differs from the standard Yin Yang in terms of width, being reduced to 2.5 m (8.2 ft) from 3 m (9.8 ft).
Other than that, both models have been designed to be extremely practical without compromising in terms of aesthetics. The Yin Yang RV is 8.4 m (27.5 ft) long plus another 0.6 m (1.9 ft) from the window box. It is 3.68 m (12 ft) high on top of the trailer.
Just like all the plans provided by Uber Tiny Homes, the one for the Yin Yang RV also offers detailed measurements of the building so you can accurately recreate it. There’s no framing plan included, though, as there are multiple options you can go with when building your tiny home. You can go with a steel frame, a timber one, or use SIPs (structural insulated panels).
The Yin Yang RV tiny home is designed to feature a U-shaped kitchen that can fit a full-size fridge, oven, and cooktop. There’s also space for a sink and a breakfast bench. Next to the kitchen, you have the lounge room. Also downstairs, you’ve got a bathroom that can be equipped with a vanity, shower, and washing machine.
Uber Tiny Homes’ Yin Yang RV design comes with dual lofts, both located upstairs. The master loft-style bedroom also gives you access to a large wardrobe. The second loft is still very spacious and was designed to fit a queen-size bed. Both lofts come with windows that let plenty of natural light in.
The plan for the Yin Yang RV tiny house is priced at just USD 70. Uber Tiny Homes also offers online courses on how to build your tiny home.
