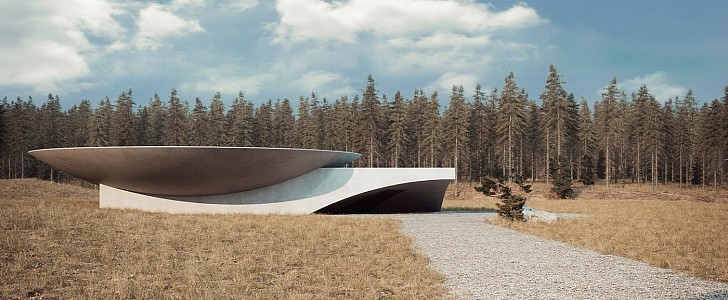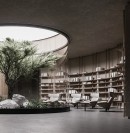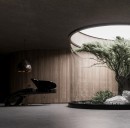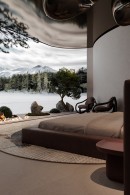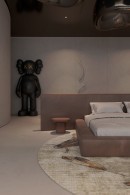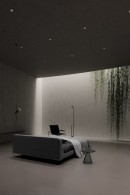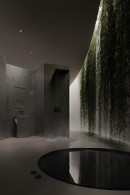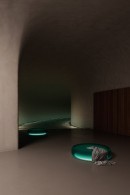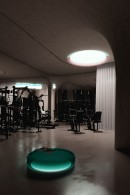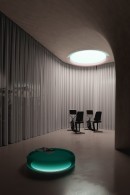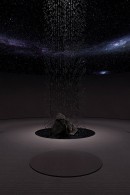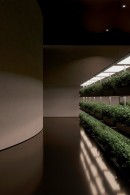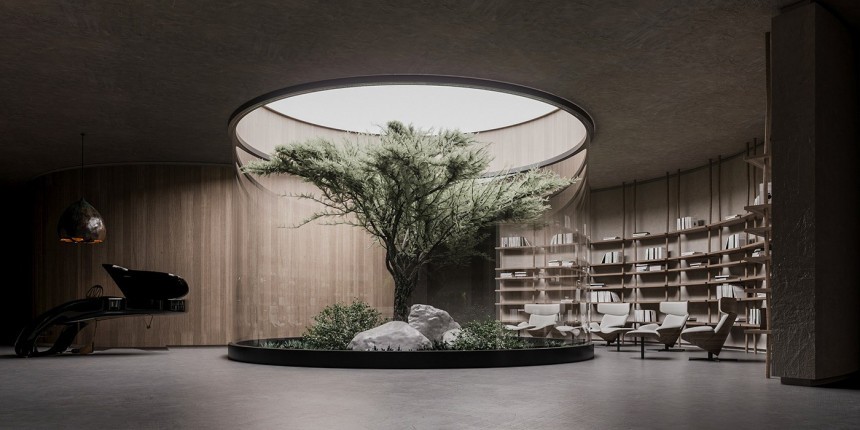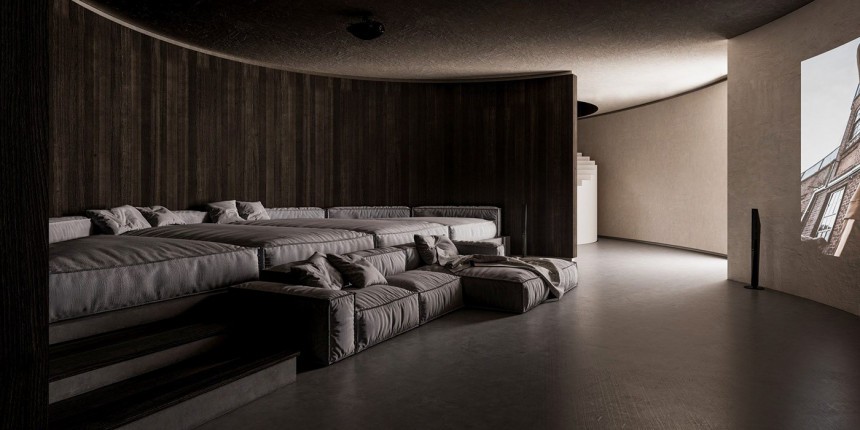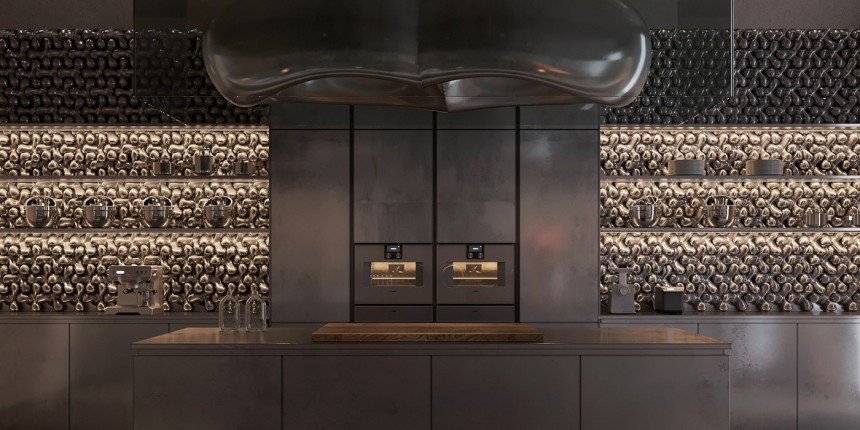The end of the world can come, as long as you have enough cash to build yourself the perfect compound / bunker to ride it out. If so, here’s an extremely stylish option.
Other similar projects we’ve talked about before stood out either for being built around the garage or just one particular car in it (the Tesla Cybertruck, for instance), or for being entirely self-sufficient. Most were high above ground and, in some cases, even included slanted, smooth walls that would theoretically prevent zombies climbing up to the platform where you would be casually working on your tan, while sipping margaritas.
This one is different. For starters, it doesn’t have a garage. It’s the end of the world, where are you going to drive to? If your answer to that question is “supplies,” don’t worry about it: this bunker comes with a storehouse for all that, and its very own indoor, hydroponic garden so you can grow your own vegetables and fruits.
So, bottom line, you don’t need a car. But you can still use some exercise, so this house has its own bike trail, in addition to a well-equipped gym, meditation room, and pretty much everything you’d expect from one of today’s luxury mansions. It’s almost like getting to ride out the Apocalypse sounds like too much fun.
This is a piece of conceptual architecture from the Sergey Makhno Architects studio. Called Underground House Plan B, it imagines the perfect residence for the end of the world as an underground “pie” structure. On the surface, it’s made of two giant concrete volumes put together, one of which doubles as a helipad while the other houses three separate entrances.
These entrances are made glass and can be automated or open manually. The design studio doesn’t say how they could possibly keep zombies from smashing their way inside, so maybe this living compound is made for other types of threats, like a nuclear blast or some deadly virus.
The first layer underground is at about 15 meters (approximately 50 feet) below the surface and includes the living areas. It could house two or three families with kids, along with staff and their families. The staff would be appointed their own quarters, separately from the owners’ – because not even in a post-apocalyptic world, you wouldn’t want the help to share living spaces with you.
Every room is circular or, at the very least, without sharp corners, separated from others by partitions and not actual walls. According to the architects, this helps with creating an infinite space and, this way, remove the anxiety that would normally be associated with living in an underground bunker.
There are two master bedrooms, Mickey and Ivy, both making ample use of tech to create the impression of natural daylight. Screens are used for windows, and they can be set to display whatever scene the owner likes best. The “windows” can even be programmed to “open,” so you smell the fresh air or freshly-cut grass.
Elsewhere, well-placed LEDs and artificial trees make it look as if sun rays are streaming in. In the meditation room from the gym, you have another massive curved screen for a ceiling, which allows you to program the view that best inspires you. There’s also a massive lap pool, lit in blue, so as to make you think you’re swimming in a grotto.
There’s also a movie theater with the finest selection of films in the world, an industrial-grade kitchen with its own hydroponic garden and sizable storehouse (since there’s not much you can do, you might as well pick up cooking as a hobby), a library with another fake tree basking in fake sunlight encased in glass, several circular stairwells and an elevator, and a specially designed area for dog walking.
A considerable chunk of space is dedicated to medical emergencies and prevention. There’s an entire disinfection room / pod right at the entrance, and a medical unit with an isolation room and medical supplies that should last for many months.
Every area in the compound has direct access to something called an evacuation circle. Should something go amiss in the bunker, residents can head to the evacuation circle and go straight above, to the waiting helicopter. The same evacuation circle can be used for cycling or long walks when there’s no emergency.
“Modern people are too accustomed to freedom and lack of restrictions,” architect Ihor Havrylenko says of the project. “Life in a bunker, even a very comfortable one, is life within frames – we tried to design the space so that people could feel them minimally.”
“This project is a reflection on the continuation of human life under any circumstances, and an attempt to find an answer to the question of whether architecture can create the impression of life at the surface while being in its depths,” architect Serhii Makhno adds.
While Underground House Plan B is just a concept right now, the design studio says they’re open to discussions with specialized contractors for the life-sustaining systems that would render it self-sufficient. Which we understand to mean, more or less,if you build it, they will come, if they pay for it, we will build it.
This one is different. For starters, it doesn’t have a garage. It’s the end of the world, where are you going to drive to? If your answer to that question is “supplies,” don’t worry about it: this bunker comes with a storehouse for all that, and its very own indoor, hydroponic garden so you can grow your own vegetables and fruits.
So, bottom line, you don’t need a car. But you can still use some exercise, so this house has its own bike trail, in addition to a well-equipped gym, meditation room, and pretty much everything you’d expect from one of today’s luxury mansions. It’s almost like getting to ride out the Apocalypse sounds like too much fun.
These entrances are made glass and can be automated or open manually. The design studio doesn’t say how they could possibly keep zombies from smashing their way inside, so maybe this living compound is made for other types of threats, like a nuclear blast or some deadly virus.
The first layer underground is at about 15 meters (approximately 50 feet) below the surface and includes the living areas. It could house two or three families with kids, along with staff and their families. The staff would be appointed their own quarters, separately from the owners’ – because not even in a post-apocalyptic world, you wouldn’t want the help to share living spaces with you.
Every room is circular or, at the very least, without sharp corners, separated from others by partitions and not actual walls. According to the architects, this helps with creating an infinite space and, this way, remove the anxiety that would normally be associated with living in an underground bunker.
Elsewhere, well-placed LEDs and artificial trees make it look as if sun rays are streaming in. In the meditation room from the gym, you have another massive curved screen for a ceiling, which allows you to program the view that best inspires you. There’s also a massive lap pool, lit in blue, so as to make you think you’re swimming in a grotto.
There’s also a movie theater with the finest selection of films in the world, an industrial-grade kitchen with its own hydroponic garden and sizable storehouse (since there’s not much you can do, you might as well pick up cooking as a hobby), a library with another fake tree basking in fake sunlight encased in glass, several circular stairwells and an elevator, and a specially designed area for dog walking.
A considerable chunk of space is dedicated to medical emergencies and prevention. There’s an entire disinfection room / pod right at the entrance, and a medical unit with an isolation room and medical supplies that should last for many months.
“Modern people are too accustomed to freedom and lack of restrictions,” architect Ihor Havrylenko says of the project. “Life in a bunker, even a very comfortable one, is life within frames – we tried to design the space so that people could feel them minimally.”
“This project is a reflection on the continuation of human life under any circumstances, and an attempt to find an answer to the question of whether architecture can create the impression of life at the surface while being in its depths,” architect Serhii Makhno adds.
While Underground House Plan B is just a concept right now, the design studio says they’re open to discussions with specialized contractors for the life-sustaining systems that would render it self-sufficient. Which we understand to mean, more or less,
