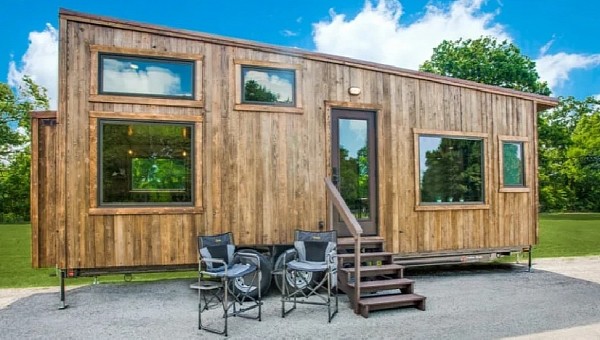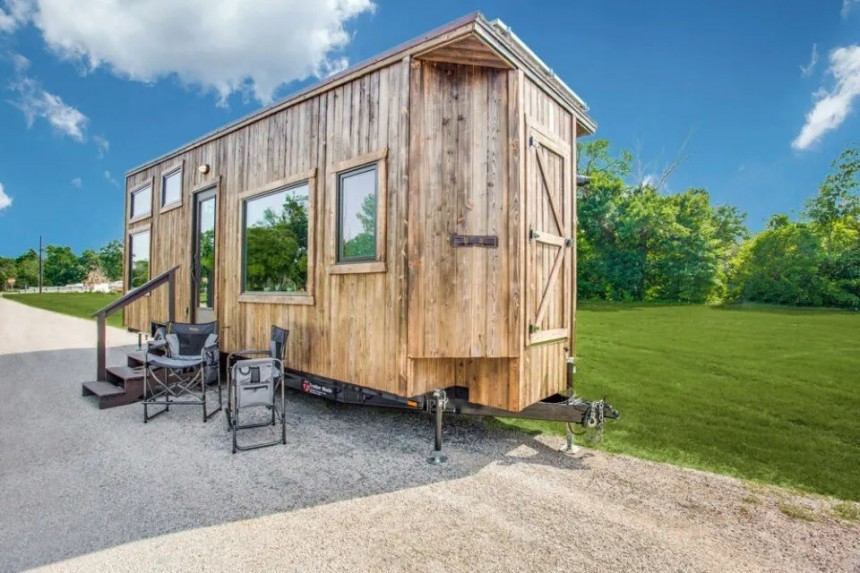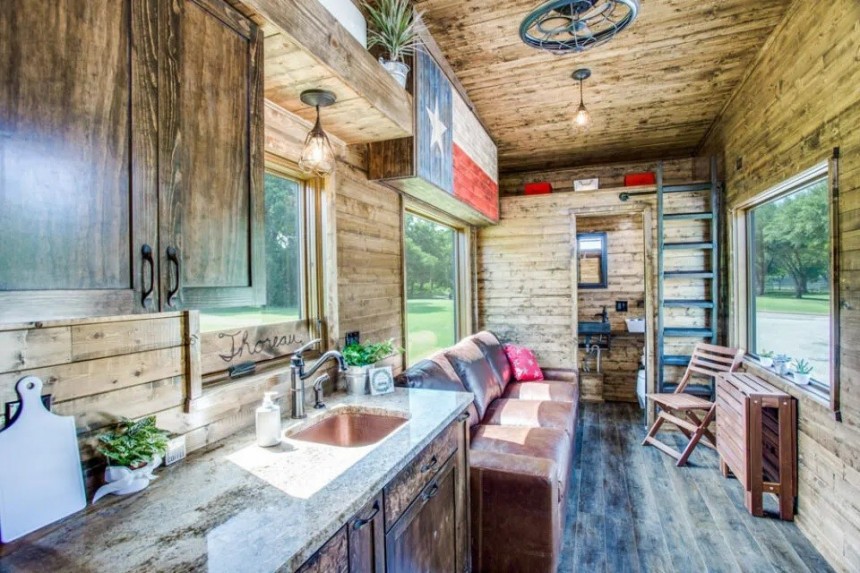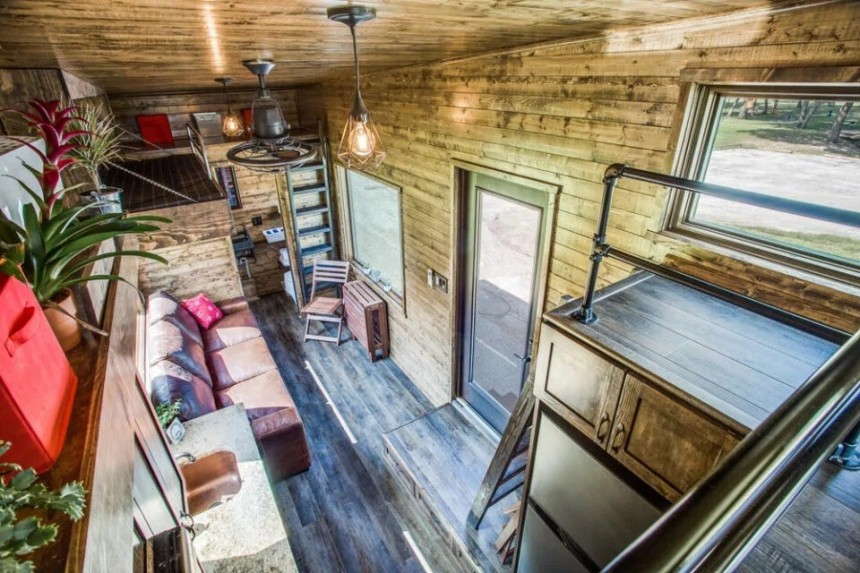We live in a new era where more and more people consciously choose to embrace the minimalist lifestyle. Living in smaller spaces has proved to be a viable solution to the environmental and financial challenges of owning a house, so tiny homes’ popularity continues its ascending trend.
Tiny houses can be built almost everywhere, are highly versatile and come in various shapes and designs, and most importantly, they incorporate functionality in every square foot of space. With a tinge of creativity put into the mix, builders sometimes come up with truly amazing designs that can easily rival traditional living spaces. Case in point, the Thoreau tiny house built by Dallas, Texas-based Indian River Tiny Homes.
Built on a triple-axle trailer and based on the company’s Pioneer floor plan, the Thoreau is a custom 28-foot (8.5-meter) home on wheels that boasts a rustic aesthetic and can sleep up to six people. It is 8.5 feet (2.6 meters) wide and 13.5 feet (4.11 meters) high, offering a total of 238 sq. ft. of livable space. Packed with features, off-grid capability, and a homey vibe, this mobile abode is nothing short of stunning.
The exterior of Thoreau features rustic wood siding with a beautiful Shou Sugi Ban finish. At one end of the house, there is a generous storage shed housing a 50-gallon water tank, two propane tanks, and a tankless hot water heater.
At the other end, you’ll find a second storage compartment meant to hold the electric components, including the solar power system’s inverter and four batteries. Thoreau’s slightly tilted roof houses nine solar panels, and according to the builder, the system can store enough solar power for three days without sun. Pella Wood windows that provide excellent energy efficiency and a full-light fiberglass door complete the exterior design.
Once stepping inside, you are greeted by a similar rustic look created by the stained walls and ceiling. The furniture and fixtures follow the same design language, creating a warm, cozy interior. A slew of large windows throughout the house allow plenty of natural light to flood the space and also help with the airflow and ventilation.
As with most small living spaces, Thoreau features an open-space layout with a connected living room and kitchen to make the interior look and feel more spacious. Despite the limited square footage, this tiny house can easily accommodate a growing family. It includes a kitchen, living/family room, a downstairs master bedroom, a sleeping loft, an extra Murphy bed, and a bathroom.
As you enter the house, there is a narrow landing with drawers underneath. Right in front is the kitchen, which has all its cabinets aligned against the wall, and a large window overlooks whatever setting you might find yourself in.
Spacious low and overhead cabinets offer plenty of space for kitchen utensils and groceries, while the granite countertops provide enough room for meal prep. In terms of appliances, this tiny house is as well equipped as a small apartment kitchen, including a hammered copper sink that goes great with the bronze faucet, a full-size refrigerator, a three-burner RV range, and a built-in microwave. There is also catwalk storage above the upper cabinets and toe-kick drawers that go all the length of the kitchen.
The living area is the ideal place for family gatherings with its full-size leather sofa and a fold-down table that can be used for dining. Two large windows flank this space, creating a gorgeous backdrop, especially if you are parked somewhere in the middle of nature. A Murphy bed with a Texas flag decoration is right above the sofa and can be accessed via a ladder.
As mentioned before, this house’s layout has the master bedroom downstairs, which is quite convenient for families with seniors who cannot climb stairs or ladders. It is separated from the rest of the house by a barn-style door and has a king-size bed with a large storage space underneath. Two wardrobes and extra storage space in the headboard ensure you won’t have to leave behind too many of your belongings when downsizing.
A fixed ladder near the entrance leads to the sleeping loft above the master bedroom. This space can fit a king bed or two twin beds, so it can be used as a children’s bedroom. It is protected by steel railings, and large windows offer beautiful views of the surroundings.
In the bathroom, the standout feature is the black stone sink with a waterfall faucet. Though it is quite small, the bathroom is equipped with all the basics, including a 3ft x 3ft shower with travertine surround, a medicine cabinet, a composting toilet, and even storage shelves for towels and other stuff.
The Thoreau tiny house was completed in 2019, but if it piqued your interest, Indigo River Tiny Homes still have the floor plan available on their website, where you can also find a pricing tool to help you get an idea about the total cost of your dream home.
Built on a triple-axle trailer and based on the company’s Pioneer floor plan, the Thoreau is a custom 28-foot (8.5-meter) home on wheels that boasts a rustic aesthetic and can sleep up to six people. It is 8.5 feet (2.6 meters) wide and 13.5 feet (4.11 meters) high, offering a total of 238 sq. ft. of livable space. Packed with features, off-grid capability, and a homey vibe, this mobile abode is nothing short of stunning.
The exterior of Thoreau features rustic wood siding with a beautiful Shou Sugi Ban finish. At one end of the house, there is a generous storage shed housing a 50-gallon water tank, two propane tanks, and a tankless hot water heater.
Once stepping inside, you are greeted by a similar rustic look created by the stained walls and ceiling. The furniture and fixtures follow the same design language, creating a warm, cozy interior. A slew of large windows throughout the house allow plenty of natural light to flood the space and also help with the airflow and ventilation.
As with most small living spaces, Thoreau features an open-space layout with a connected living room and kitchen to make the interior look and feel more spacious. Despite the limited square footage, this tiny house can easily accommodate a growing family. It includes a kitchen, living/family room, a downstairs master bedroom, a sleeping loft, an extra Murphy bed, and a bathroom.
Spacious low and overhead cabinets offer plenty of space for kitchen utensils and groceries, while the granite countertops provide enough room for meal prep. In terms of appliances, this tiny house is as well equipped as a small apartment kitchen, including a hammered copper sink that goes great with the bronze faucet, a full-size refrigerator, a three-burner RV range, and a built-in microwave. There is also catwalk storage above the upper cabinets and toe-kick drawers that go all the length of the kitchen.
The living area is the ideal place for family gatherings with its full-size leather sofa and a fold-down table that can be used for dining. Two large windows flank this space, creating a gorgeous backdrop, especially if you are parked somewhere in the middle of nature. A Murphy bed with a Texas flag decoration is right above the sofa and can be accessed via a ladder.
A fixed ladder near the entrance leads to the sleeping loft above the master bedroom. This space can fit a king bed or two twin beds, so it can be used as a children’s bedroom. It is protected by steel railings, and large windows offer beautiful views of the surroundings.
In the bathroom, the standout feature is the black stone sink with a waterfall faucet. Though it is quite small, the bathroom is equipped with all the basics, including a 3ft x 3ft shower with travertine surround, a medicine cabinet, a composting toilet, and even storage shelves for towels and other stuff.
The Thoreau tiny house was completed in 2019, but if it piqued your interest, Indigo River Tiny Homes still have the floor plan available on their website, where you can also find a pricing tool to help you get an idea about the total cost of your dream home.
















