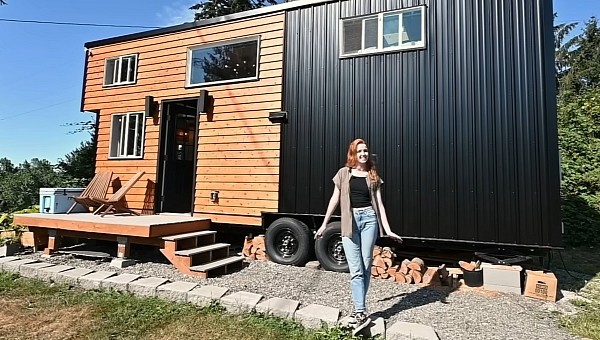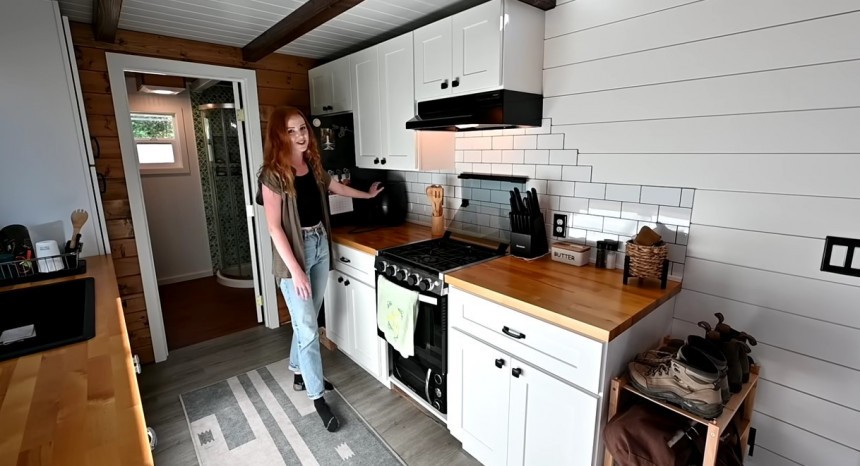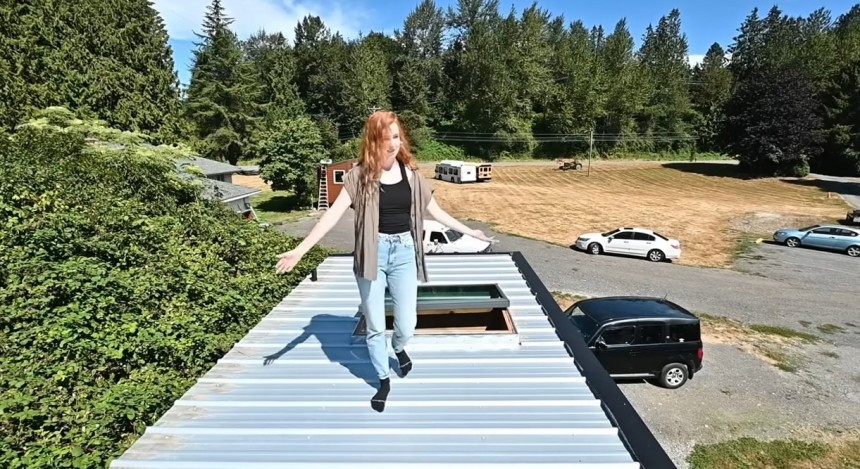A lot of people choose to live in a tiny house for many reasons. Some examples are the ability to travel the country while never leaving your house behind and the reduced cost compared to traditional homes. Whatever the reason might be, it is worth giving a chance to this lifestyle.
Amanda has been living in this house for six months and is currently renting a property. In the future, she is planning to buy a property and move the tiny house there, while also building a new house.
The tiny house measures 26 ft (7.9 m) in length and boasts a little deck that is not attached to the house. This way it can be taken apart in smaller pieces and transported when needed. The house comes with a propane water heater and a propane gas tank. It is also connected to the main house’s power, sewer, and water supply. Amanda also has a small garden where she grows cucumbers, zucchini, and strawberries. The garden has to be small enough so she can have enough time to take care of it while still being able to travel.
For the exterior, she chose black corrugated metal and cedar walls. The dark-colored exterior has always been one of the most stylish designs. But you would have to somehow deal with the heat that those dark shades absorb. However, the house is spray-insulated. This way the black metal does not make much of an impact on the temperature inside.
There are ten windows in different sizes all around the house, allowing plenty of natural light to open up the space inside. The living room comes with an L-shaped couch that can be extended into a futon bed for guests, and a coffee table with a small storage compartment inside. Due to the limited space available there, a projector was chosen instead of a TV.
Since we are talking about a tiny house, every little space where you can add an extra room is precious. Due to this, great use was made of the house’s height and two lofts were placed both in the front and back. They can be accessed by a single ladder that is moved from one side to the other.
The main loft serves as a bedroom. It is decorated with some storage cube shelves on which Amanda added a few of the things she collected while traveling the world. It also has a full-size bed, an open closet, a dresser, and a large skylight with access to the roof. The second loft is used as storage for her hobby gear.
The kitchen is quite spacious with lots of cooking space. It comes with a large sink, a pantry cabinet, and a few open shelves on which she added all the spice jars. It also has an oven, a propane-powered three-burner stovetop, and a full-size refrigerator. The kitchen cabinets have a lot of shelves for storing all the cooking utensils and are also designed with a sturdy butcher block countertop.
On the other side, we find a bathroom that is fairly big for a tiny house. It has a stackable washer and dryer, a barn door vanity with a sink, a mirror, a flush toilet, and a tiled shower cabin. The toiletries are nicely arranged inside a built-in wall shelf and a few normal shelves.
This house took about two years to build and was mainly made by Amanda and her dad. The trailer cost $5,000 and the estimated final price of the whole house raised to $35,000-$40,000. It is a rather small price for a fully working house, considering how much she would have had to pay for a place to live or rent in a big city.
The tiny house measures 26 ft (7.9 m) in length and boasts a little deck that is not attached to the house. This way it can be taken apart in smaller pieces and transported when needed. The house comes with a propane water heater and a propane gas tank. It is also connected to the main house’s power, sewer, and water supply. Amanda also has a small garden where she grows cucumbers, zucchini, and strawberries. The garden has to be small enough so she can have enough time to take care of it while still being able to travel.
For the exterior, she chose black corrugated metal and cedar walls. The dark-colored exterior has always been one of the most stylish designs. But you would have to somehow deal with the heat that those dark shades absorb. However, the house is spray-insulated. This way the black metal does not make much of an impact on the temperature inside.
There are ten windows in different sizes all around the house, allowing plenty of natural light to open up the space inside. The living room comes with an L-shaped couch that can be extended into a futon bed for guests, and a coffee table with a small storage compartment inside. Due to the limited space available there, a projector was chosen instead of a TV.
The main loft serves as a bedroom. It is decorated with some storage cube shelves on which Amanda added a few of the things she collected while traveling the world. It also has a full-size bed, an open closet, a dresser, and a large skylight with access to the roof. The second loft is used as storage for her hobby gear.
The kitchen is quite spacious with lots of cooking space. It comes with a large sink, a pantry cabinet, and a few open shelves on which she added all the spice jars. It also has an oven, a propane-powered three-burner stovetop, and a full-size refrigerator. The kitchen cabinets have a lot of shelves for storing all the cooking utensils and are also designed with a sturdy butcher block countertop.
On the other side, we find a bathroom that is fairly big for a tiny house. It has a stackable washer and dryer, a barn door vanity with a sink, a mirror, a flush toilet, and a tiled shower cabin. The toiletries are nicely arranged inside a built-in wall shelf and a few normal shelves.





















