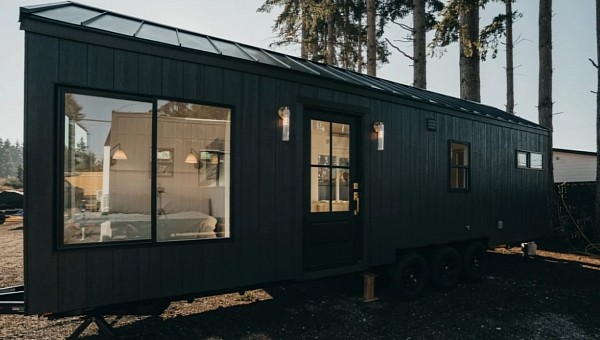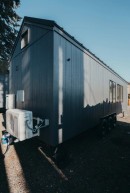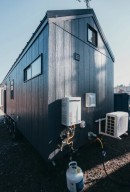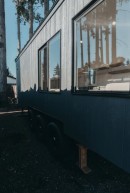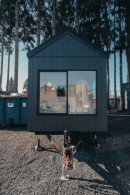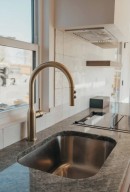Tiny houses do not always need to be about escaping the crowded cities but also about luxurious tiny living that somehow remains affordable.
This tiny house was built on a custom-made galvanized three-axle trailer that can hold up to 20,000 bs (9,071kg). It measures 30ft (9.1m) in length, 8.5ft (2.6m) in width, and 13.5ft (4.1m) in height for a total of 330sq ft (31sq m). The size is closely similar to a studio apartment in NYC, offering plenty of space while still holding that tiny home feeling.
Stepping inside this mobile home, we are greeted by an open-space kitchen and living room. The living space was designed with a small cream-colored rug and sofa. The bright colors of the furniture and walls give the feeling of a more spacious interior.
The kitchen comes with dark custom-made oak cabinets and quartz countertops. The luxurious feeling is given by the combination of those customizations and the darker design of the kitchen. It is also functional with an enormous sink, a full-size fridge, and a covered stovetop and oven combination. On the other side of the kitchen, we find a tiny dinette area with a round corners table and a bench in front of a massive window for the perfect outdoor views.
The bedroom and bathroom are placed on opposite sides of the house. The sleeping area is quite small and only manages to fit a two-person bed. It got two large windows, which are perfect for scenic views if the house ends up on the mountainside. For extra coziness, the builder added two bedside night lights and a TV to watch your favorite show.
On the opposite side, we find a spacious bathroom with a large walk-in shower cabin, a vanity with an undermount sink, and an eco-toilet. There is also a storage loft located above the bathroom that can be accessed through a ladder.
This house is RV and NOAH certified. It does not come with a lot to be placed on, and you will also need a 50/30-amp connection, propane tank, and water and sewer connection. The house is for sale on Tiny House Listings for the price of $120,000 (€115,992), with the possibility of going higher if the future owner requests more customizations.
Stepping inside this mobile home, we are greeted by an open-space kitchen and living room. The living space was designed with a small cream-colored rug and sofa. The bright colors of the furniture and walls give the feeling of a more spacious interior.
The kitchen comes with dark custom-made oak cabinets and quartz countertops. The luxurious feeling is given by the combination of those customizations and the darker design of the kitchen. It is also functional with an enormous sink, a full-size fridge, and a covered stovetop and oven combination. On the other side of the kitchen, we find a tiny dinette area with a round corners table and a bench in front of a massive window for the perfect outdoor views.
The bedroom and bathroom are placed on opposite sides of the house. The sleeping area is quite small and only manages to fit a two-person bed. It got two large windows, which are perfect for scenic views if the house ends up on the mountainside. For extra coziness, the builder added two bedside night lights and a TV to watch your favorite show.
On the opposite side, we find a spacious bathroom with a large walk-in shower cabin, a vanity with an undermount sink, and an eco-toilet. There is also a storage loft located above the bathroom that can be accessed through a ladder.
This house is RV and NOAH certified. It does not come with a lot to be placed on, and you will also need a 50/30-amp connection, propane tank, and water and sewer connection. The house is for sale on Tiny House Listings for the price of $120,000 (€115,992), with the possibility of going higher if the future owner requests more customizations.
