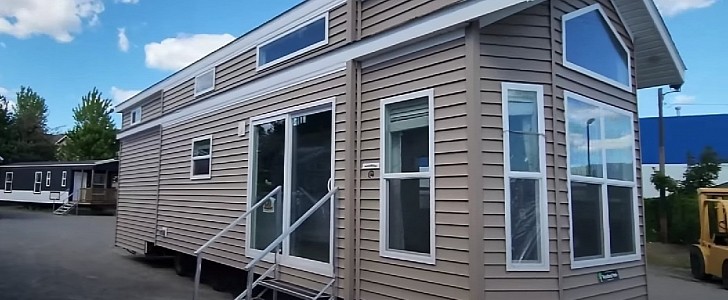The first thing people have in mind when they think about tiny homes on wheels is a small space with barely any room to move around. That’s not the case with this park model, which is feature-packed and it boasts incredible storage space.
This tiny home is called the Woodland Park Timber Ridge Park View 261-L. That’s a mouthful, but true to its name, this unit offers incredible views. It’s the latest unit designed by the skilled team from Park Model Homes, a builder from Spokane Valley, WA, known for constructing tinies that stretch the limits of small living.
The Woodland Park Timber Ridge Park View 261-L is also on the bigger side. The house sits on a four-axle trailer, and it measures 35 ft (10.6 meters) in length. It’s also 12-ft-wide (3.6-meter-wide), providing 399 sq ft (37 sq meters) of interior space.
Recently, Joey Nelson from Park Model Homes offered a tour of the company’s new dwelling. Right as you step inside, you’re welcomed by a spacious living room that features an entertainment center. Underneath is installed an electric fireplace that keeps the area warm during cold winter nights. The living room is also surrounded by windows that let natural light bathe the interior.
The open-concept kitchen is equipped with all the necessary appliances. It includes a five-burner propane cooktop with an oven, a convection microwave, a stainless steel farmhouse-style sink, and a full-size refrigerator. There are also plenty of cupboards and drawers, as well as a generous pantry for storage.
A few steps ahead, to the right, is a luxurious bathroom, which comes with a large shower, three medicine cabinets, a beautiful vanity, and a standard flush toilet. In front of the bathroom is a cabinet with adjustable shelves designed for a stackable washer/dryer.
At the rear, you will find a downstairs bedroom with a drop-floor that provides extra headroom in the loft above. This area can fit a queen-size mattress, two small nightstands, cabinets above the bed, his-and-hers closets, as well as five cabinets. On top of the cabinets, there’s space for a TV too.
The aforementioned loft can be accessed via a staircase. There, you’ll notice a huge area that can be used as another bedroom, an office, an entertainment room, or for storing bigger items. It really depends on the owners’ preferences.
Park Model Homes doesn’t offer a price for this tiny house. That’s because each unit can be modified to fit the needs of the owners. Customers can choose the size of their future home, as well as the materials, finishes, and appliances that they want.
The Woodland Park Timber Ridge Park View 261-L is also on the bigger side. The house sits on a four-axle trailer, and it measures 35 ft (10.6 meters) in length. It’s also 12-ft-wide (3.6-meter-wide), providing 399 sq ft (37 sq meters) of interior space.
Recently, Joey Nelson from Park Model Homes offered a tour of the company’s new dwelling. Right as you step inside, you’re welcomed by a spacious living room that features an entertainment center. Underneath is installed an electric fireplace that keeps the area warm during cold winter nights. The living room is also surrounded by windows that let natural light bathe the interior.
The open-concept kitchen is equipped with all the necessary appliances. It includes a five-burner propane cooktop with an oven, a convection microwave, a stainless steel farmhouse-style sink, and a full-size refrigerator. There are also plenty of cupboards and drawers, as well as a generous pantry for storage.
A few steps ahead, to the right, is a luxurious bathroom, which comes with a large shower, three medicine cabinets, a beautiful vanity, and a standard flush toilet. In front of the bathroom is a cabinet with adjustable shelves designed for a stackable washer/dryer.
At the rear, you will find a downstairs bedroom with a drop-floor that provides extra headroom in the loft above. This area can fit a queen-size mattress, two small nightstands, cabinets above the bed, his-and-hers closets, as well as five cabinets. On top of the cabinets, there’s space for a TV too.
The aforementioned loft can be accessed via a staircase. There, you’ll notice a huge area that can be used as another bedroom, an office, an entertainment room, or for storing bigger items. It really depends on the owners’ preferences.
Park Model Homes doesn’t offer a price for this tiny house. That’s because each unit can be modified to fit the needs of the owners. Customers can choose the size of their future home, as well as the materials, finishes, and appliances that they want.










