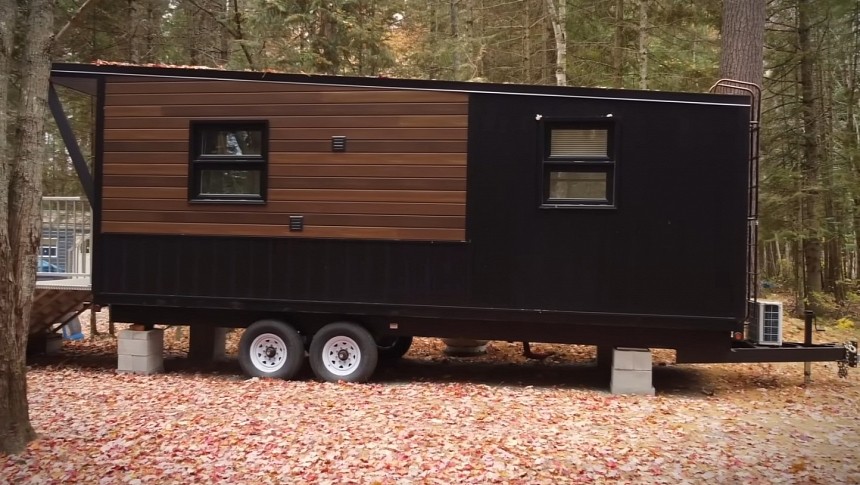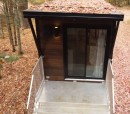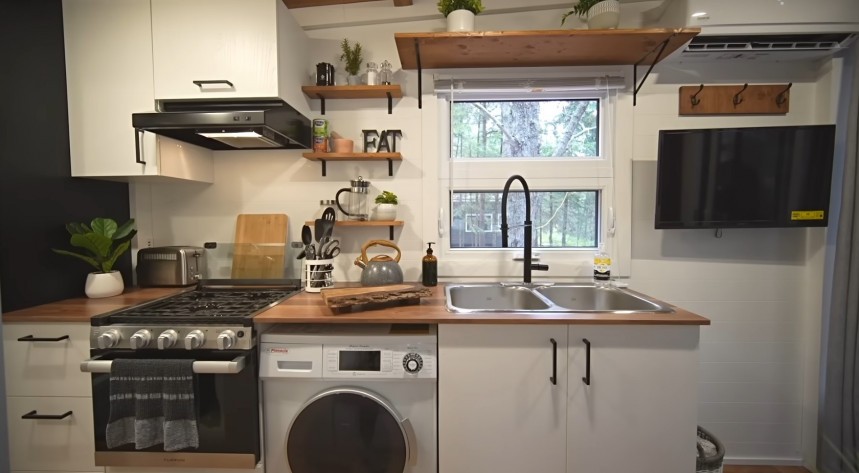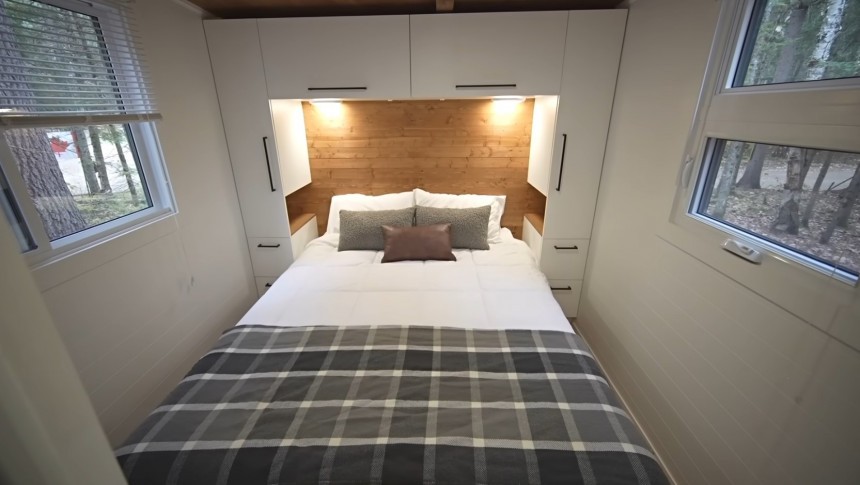Be it due to the steady increase in housing prices, a desire to escape the rat race, or just wanting to have more flexibility in one's life, downsizing is a trend with many followers. Mobile homes created by converting vans or old school buses are the most common way to tackle downsizing, but some people want more space.
That's where tiny homes come in, offering much more comfort, albeit at the expense of mobility. That's not to say they're just miniaturized traditional homes, as most can still be moved, albeit with slightly more hassle. So, the experience is different, and choosing a tiny house over a mobile home means you're willing to stay in the same place for at least a few months, taking in the views and culture.
And this container tiny home made by Minimaliste is one superb example of properly making a tiny home. Despite being just 24 feet (7.3m) long and 8.5 feet (2.6m) wide, it has everything from a retractable patio deck for enjoying a lovely book with a cup of tea out in the sun to a full bathroom and a great flow of living spaces.
Everything starts with a pair of sliding glass doors, which are an outstanding choice for a tiny home, creating a superb view of the surrounding nature. Once past the entrance, you are greeted by a cozy multi-purpose area with an open space concept, not unlike what you could expect to see inside a studio apartment.
That means there's no separation of spaces between the kitchen and what's designated here as the living room area that also doubles as a dinette. This arrangement might sound crammed, considering the entire home is just 8.5 feet (2.6m) wide, but the space is managed incredibly well, with an impressive focus on practicality.
Let's start with the dinette, as that's the first area, immediately on the left after entering this tiny house. It's also probably the most utility-focused area inside the house, defined by a U-shaped couch surrounding the dining table. Inside this couch, there are two storage drawers as well as the heating for both the home and water, as well as the water pump.
But we're talking about tiny living, so naturally, this dinette serves one more purpose. The table can be disassembled, the leg hidden away, and the tabletop placed into a sliding rail built into the couch. Then, with the help of an additional cushion, the whole setting can turn into a second bed or large sofa.
The kitchen resides on the opposite wall and is fully equipped to the standards of a regular apartment. There's a full-size propane-powered stove and oven combo, as well as tons of countertop space, a double sink, a hood, and tons of shelf and cabinet space. The drawers here are also relatively deep, providing ample storage.
The fridge and freezer combo is also of residential size, situated slightly further back than the main cooking area. The placement might seem relatively odd, but it's due to a large pantry, which houses the microwave oven and is built around the fridge.
A small caveat here is that one of the lower cabinets has been replaced with a washer and dryer combo, which slightly compromises storage space. But that's s small price to pay, considering the only other viable option would be placing it in the bathroom, compromising an area that's already smaller.
Speaking of which, the bathroom is built behind the wall opposite the fridge, separated by the rest of the area by a door. The best thing about this mobile home's bathroom is how amazing it looks. The faux marble inside the shower cabin makes it look luxurious, which is rather fitting, considering the shower tray is generous enough to be used as a small bathtub.
Also worth noting is that the bathroom is relatively generous, with enough room to fit a sink, vanity, and shower cabin. The toilet is the one drawback here, as some people might consider the fact that it's a composting unit to be a downside, although there's an argument to be made here.
Last but not least, there is the bedroom, which is separated from the rest of the house by a sliding door. This creates a division of spaces that's very healthy for humans, as stepping inside a dedicated bedroom makes our brains feel more relaxed. There's also ample storage, with the entire wall behind the bed covered in cabinets, even sporting options to have clothes on coat hangers. The queen-size bed sits within an alcove formed by these cabinets that also serve as nightstands.
And the kicker here is that the bed lifts up to reveal a lot of space underneath it. But this is not storage, although it can be used for that purpose. The reason the bed hides two large compartments is that this is where the freshwater and gray water tanks are supposed to go when living off-grid.
Indeed, this tiny home is off-grid capable, with all the electronic bells and whistles like an inverter, a battery bank, and an MPPT solar charge controller that ensures no energy is wasted. Granted, it's not mentioned how much solar there's available, but considering how large the roof is, one can safely assume that a 1000W array would fit there with room to spare for a deck.
Overall, this tiny house is incredibly well-designed. It blends seamlessly together elements from studio apartments and van conversions in order to create a unique mobile living space.
And this container tiny home made by Minimaliste is one superb example of properly making a tiny home. Despite being just 24 feet (7.3m) long and 8.5 feet (2.6m) wide, it has everything from a retractable patio deck for enjoying a lovely book with a cup of tea out in the sun to a full bathroom and a great flow of living spaces.
Everything starts with a pair of sliding glass doors, which are an outstanding choice for a tiny home, creating a superb view of the surrounding nature. Once past the entrance, you are greeted by a cozy multi-purpose area with an open space concept, not unlike what you could expect to see inside a studio apartment.
That means there's no separation of spaces between the kitchen and what's designated here as the living room area that also doubles as a dinette. This arrangement might sound crammed, considering the entire home is just 8.5 feet (2.6m) wide, but the space is managed incredibly well, with an impressive focus on practicality.
But we're talking about tiny living, so naturally, this dinette serves one more purpose. The table can be disassembled, the leg hidden away, and the tabletop placed into a sliding rail built into the couch. Then, with the help of an additional cushion, the whole setting can turn into a second bed or large sofa.
The kitchen resides on the opposite wall and is fully equipped to the standards of a regular apartment. There's a full-size propane-powered stove and oven combo, as well as tons of countertop space, a double sink, a hood, and tons of shelf and cabinet space. The drawers here are also relatively deep, providing ample storage.
The fridge and freezer combo is also of residential size, situated slightly further back than the main cooking area. The placement might seem relatively odd, but it's due to a large pantry, which houses the microwave oven and is built around the fridge.
Speaking of which, the bathroom is built behind the wall opposite the fridge, separated by the rest of the area by a door. The best thing about this mobile home's bathroom is how amazing it looks. The faux marble inside the shower cabin makes it look luxurious, which is rather fitting, considering the shower tray is generous enough to be used as a small bathtub.
Also worth noting is that the bathroom is relatively generous, with enough room to fit a sink, vanity, and shower cabin. The toilet is the one drawback here, as some people might consider the fact that it's a composting unit to be a downside, although there's an argument to be made here.
Last but not least, there is the bedroom, which is separated from the rest of the house by a sliding door. This creates a division of spaces that's very healthy for humans, as stepping inside a dedicated bedroom makes our brains feel more relaxed. There's also ample storage, with the entire wall behind the bed covered in cabinets, even sporting options to have clothes on coat hangers. The queen-size bed sits within an alcove formed by these cabinets that also serve as nightstands.
Indeed, this tiny home is off-grid capable, with all the electronic bells and whistles like an inverter, a battery bank, and an MPPT solar charge controller that ensures no energy is wasted. Granted, it's not mentioned how much solar there's available, but considering how large the roof is, one can safely assume that a 1000W array would fit there with room to spare for a deck.
Overall, this tiny house is incredibly well-designed. It blends seamlessly together elements from studio apartments and van conversions in order to create a unique mobile living space.
























