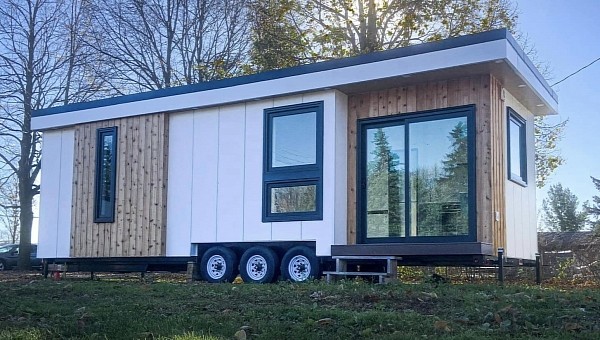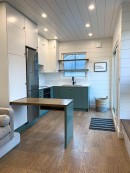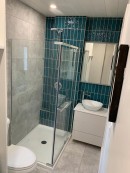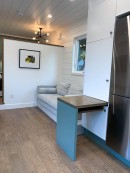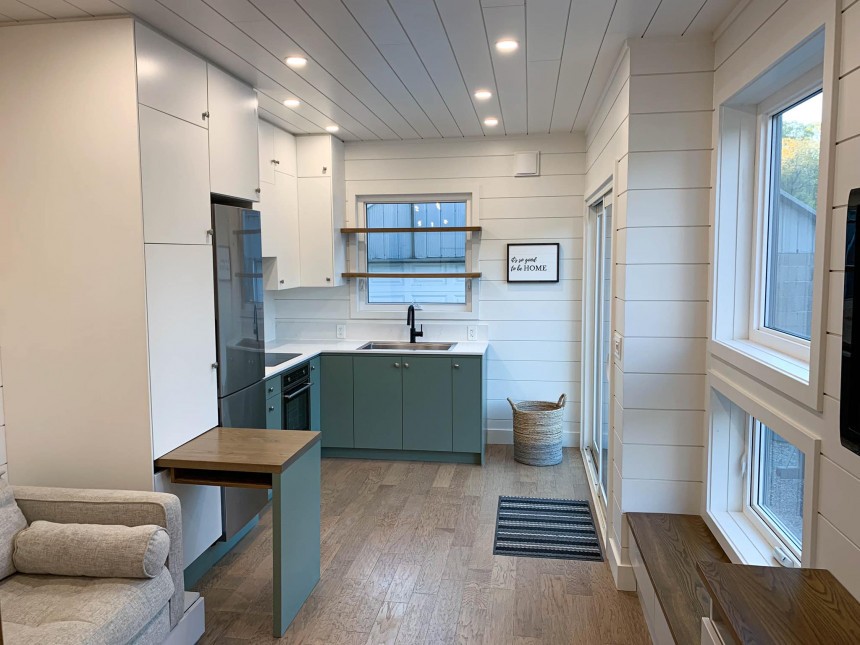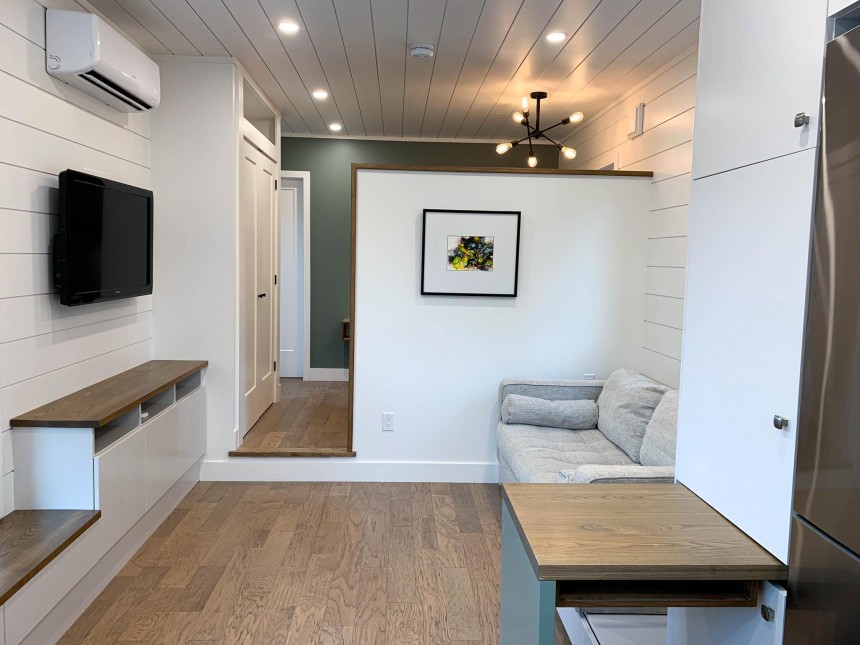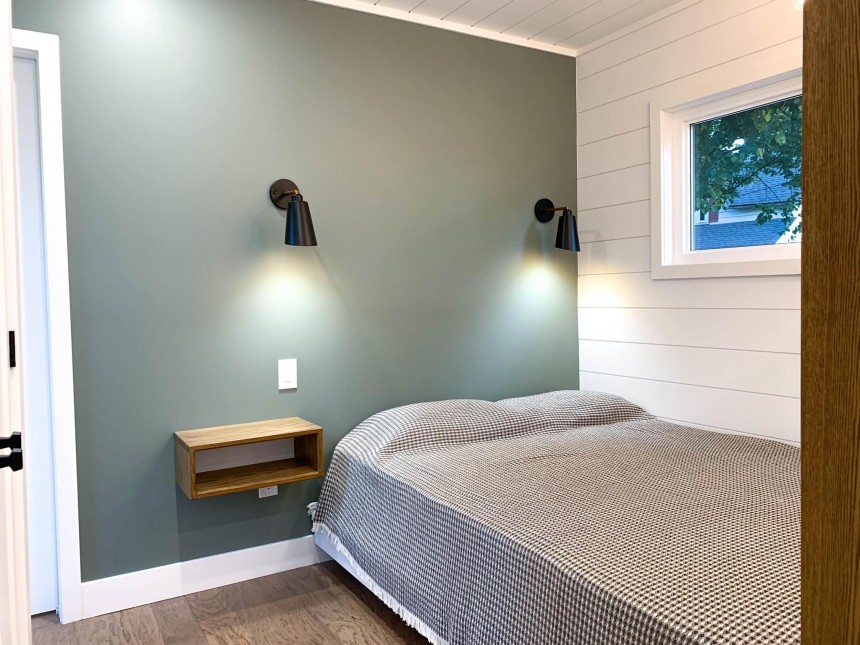While people opt for tiny living for different reasons, at the root of the tiny house movement lies the minimalist lifestyle, which encourages having fewer possessions and adopting a more straightforward, purposeful, and simpler life. So when we see a tiny home that looks more crammed and cluttered, it kind of defeats the purpose of downsizing.
The tiny home you’re reading about here is the epitome of simple, easy living in minimal square footage. Located in Ontario, Canada, this small dwelling was custom built by a local company named Tiny Spaces and is an oasis of calm and uncluttered beauty.
Tiny Spaces creates custom tiny houses on wheels that are self-contained and specifically tailored to the owner’s lifestyle, respecting the values of sustainability and minimal environmental impact.
Measuring 32 feet (9.7 meters) long and 11.5 feet (3.5 meters) wide, this model is actually one of the most spacious tiny houses you’ll come across. However, its design will remind you of the basics of tiny living and minimalism. As the world is changing, people are learning to value time over space and experiences over material possessions; that’s why this mobile habitat is perfect for those who are looking to minimize their environmental footprint and maximize enjoyment.
The house is beautifully put together, featuring an aesthetically appealing exterior, a sturdy structure, and a smart interior layout where everything is on the main floor, with great features and lots of storage spaces that make it feel incredibly functional.
The modern two-tone exterior boasts painted cement fiber board and treated red cedar accent siding, complemented by a torch down asphalt roof with aluminum flashing. The small abode also flaunts a composite entrance deck and a large sliding patio door, not to mention it is also very well insulated and ready to face many harsh Canadian winters.
Once you step inside, you are greeted by a generous interior that is modern in every way and matches the exterior design. It boasts engineered hickory hardwood flooring throughout and a combination of drywall and painted shiplap on the walls and the ceiling. The house’s impressive width, along with the full-light sliding entrance door and the large unadorned windows throughout that offer great views of the outside, makes this home feel super spacious, bright, and airy.
Clean lines, decluttered surfaces, the use of natural materials, and a neutral color palette are the main characteristics of the interior of this house.
The kitchen and living room are on an open floor plan design to maximize functionality and comfort, while the bedroom is separated from the living area through a privacy wall. This is a nice way to offer a seamless flow between rooms while at the same time ensuring privacy when needed, even without doors.
The L-shaped kitchen is incredibly well equipped for a tiny house and packs all the standard features, including plenty of storage space and modern high-end appliances. Cooking is made easy thanks to a stainless steel sink, an induction four-burner cooktop and oven, and a full-sized refrigerator with freezer. The green lower cabinets come with gorgeous quartz countertops, and there are also overhead cabinets for additional storage space.
Other standout features you won’t find in many other tiny houses are the pantry in the corner cabinet with a revolving organizer and the roll-out garbage and recycle center.
The dining area is right at the end of the kitchen and consists of a solid ash sliding table incorporated into a big cabinet. The table can be pulled out and used for eating or preparing food. During the day, you can put your laptop on it and use it as a cute little working space.
Moving on to the living room, we find a space best characterized by simplicity. It includes a comfortable gray couch with underneath storage, a compact entertainment center, a wall-mounted TV, and a split AC unit above it. There are three windows in this room, which serve to open up the space and allow inhabitants to enjoy the surrounding views from every angle.
Behind the privacy wall is the bedroom equipped with a queen-size bed platform, a small floating nightstand, and a surprisingly huge built-in closet for a tiny home. Two dimmable lights above the bed create a nice ambiance in the evening and are perfect for some bedtime reading.
The bathroom is the last room in this tiny house, and to get to it, you have to walk through the bedroom. This might not seem like a good idea for everyone, but considering this is a custom-built home, we assume the owner was ok with this layout. It is fully tiled with a blue, gray, and white color scheme and is big enough to fit a full-size shower with glass enclosure, a toilet, a vessel sink, and a decent-sized vanity.
For the tiny house model presented here, you would have to pay CAD $174,900, meaning about USD$129,000. However, to get a precise quote based on your preferences and needs, you can contact Tiny Spaces through their website.
Tiny Spaces creates custom tiny houses on wheels that are self-contained and specifically tailored to the owner’s lifestyle, respecting the values of sustainability and minimal environmental impact.
Measuring 32 feet (9.7 meters) long and 11.5 feet (3.5 meters) wide, this model is actually one of the most spacious tiny houses you’ll come across. However, its design will remind you of the basics of tiny living and minimalism. As the world is changing, people are learning to value time over space and experiences over material possessions; that’s why this mobile habitat is perfect for those who are looking to minimize their environmental footprint and maximize enjoyment.
The house is beautifully put together, featuring an aesthetically appealing exterior, a sturdy structure, and a smart interior layout where everything is on the main floor, with great features and lots of storage spaces that make it feel incredibly functional.
Once you step inside, you are greeted by a generous interior that is modern in every way and matches the exterior design. It boasts engineered hickory hardwood flooring throughout and a combination of drywall and painted shiplap on the walls and the ceiling. The house’s impressive width, along with the full-light sliding entrance door and the large unadorned windows throughout that offer great views of the outside, makes this home feel super spacious, bright, and airy.
Clean lines, decluttered surfaces, the use of natural materials, and a neutral color palette are the main characteristics of the interior of this house.
The L-shaped kitchen is incredibly well equipped for a tiny house and packs all the standard features, including plenty of storage space and modern high-end appliances. Cooking is made easy thanks to a stainless steel sink, an induction four-burner cooktop and oven, and a full-sized refrigerator with freezer. The green lower cabinets come with gorgeous quartz countertops, and there are also overhead cabinets for additional storage space.
Other standout features you won’t find in many other tiny houses are the pantry in the corner cabinet with a revolving organizer and the roll-out garbage and recycle center.
The dining area is right at the end of the kitchen and consists of a solid ash sliding table incorporated into a big cabinet. The table can be pulled out and used for eating or preparing food. During the day, you can put your laptop on it and use it as a cute little working space.
Moving on to the living room, we find a space best characterized by simplicity. It includes a comfortable gray couch with underneath storage, a compact entertainment center, a wall-mounted TV, and a split AC unit above it. There are three windows in this room, which serve to open up the space and allow inhabitants to enjoy the surrounding views from every angle.
The bathroom is the last room in this tiny house, and to get to it, you have to walk through the bedroom. This might not seem like a good idea for everyone, but considering this is a custom-built home, we assume the owner was ok with this layout. It is fully tiled with a blue, gray, and white color scheme and is big enough to fit a full-size shower with glass enclosure, a toilet, a vessel sink, and a decent-sized vanity.
For the tiny house model presented here, you would have to pay CAD $174,900, meaning about USD$129,000. However, to get a precise quote based on your preferences and needs, you can contact Tiny Spaces through their website.
