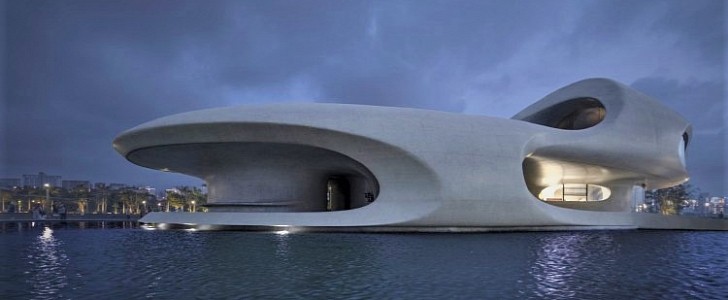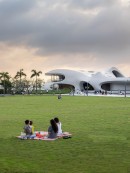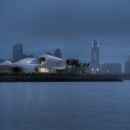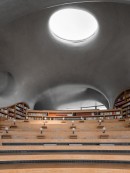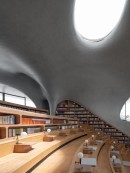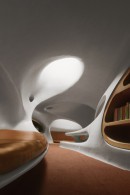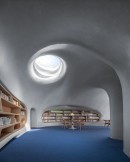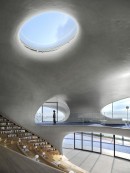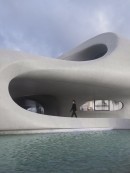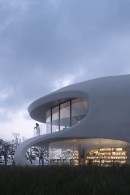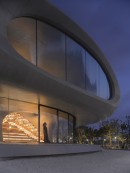The Cloudscape of Haikou, designed by MAD Architects led by Ma Yansong, was officially completed and recently opened in China. This one-piece concrete building full of holes features an open space library that overlooks the sea and the coastline.
Known for their Gardenhouse in Beverly Hills, the Canadian Absolute Towers, or the Harbin Opera House projects, the Chinese MAD Architects tried their hands at this new concrete architecture apparently riddled with wormholes.
The project, named the Cloudscape of Haikou, is complete and has opened to the public in China. Located in Century Park by the Haikou Bay, the building covers an area of 1,380 square meters (15,000 square feet).
It includes a library situated on the south side of the building that has a reading space and a multi-functional audio-visual area. The public can choose from an impressive collection that consists of 10,000 free humanities and art books. The sea-facing reading room that runs between the first and second floors is not only designed as a reading space but also serves as a space for cultural exchange activities.
On the north side, you'll find facilities that provide services to people, including cafes, public restrooms, barrier-free toilets, shower rooms, maternity rooms, public rest areas, and roof gardens.
MAD Architects designed the building with an anti-material approach to allow the spatial feeling to become the center motive of the construction. Concrete is characterized as a fluid material that has a soft and changeable structure. The holes of different sizes introduce natural light into the room, giving it an open-space feeling. Plus, the architecture allows for natural ventilation, which cools down the building.
The design was created using digital models. The mechanical, electrical, and plumbing components were hidden inside the concrete cavity to limit their visibility and create a visual uniformity—the roof and floor feature double-layered waffle slabs that support the building's scale and large cantilever.
The Cloudscape of Haikou is the first of the sixteen coastal pavilions commissioned by the Haikou Tourism and Culture Investment Holding Group. It aims to rejuvenate the historic port city and improve the public space coastline.
The project, named the Cloudscape of Haikou, is complete and has opened to the public in China. Located in Century Park by the Haikou Bay, the building covers an area of 1,380 square meters (15,000 square feet).
It includes a library situated on the south side of the building that has a reading space and a multi-functional audio-visual area. The public can choose from an impressive collection that consists of 10,000 free humanities and art books. The sea-facing reading room that runs between the first and second floors is not only designed as a reading space but also serves as a space for cultural exchange activities.
On the north side, you'll find facilities that provide services to people, including cafes, public restrooms, barrier-free toilets, shower rooms, maternity rooms, public rest areas, and roof gardens.
MAD Architects designed the building with an anti-material approach to allow the spatial feeling to become the center motive of the construction. Concrete is characterized as a fluid material that has a soft and changeable structure. The holes of different sizes introduce natural light into the room, giving it an open-space feeling. Plus, the architecture allows for natural ventilation, which cools down the building.
The design was created using digital models. The mechanical, electrical, and plumbing components were hidden inside the concrete cavity to limit their visibility and create a visual uniformity—the roof and floor feature double-layered waffle slabs that support the building's scale and large cantilever.
The Cloudscape of Haikou is the first of the sixteen coastal pavilions commissioned by the Haikou Tourism and Culture Investment Holding Group. It aims to rejuvenate the historic port city and improve the public space coastline.
