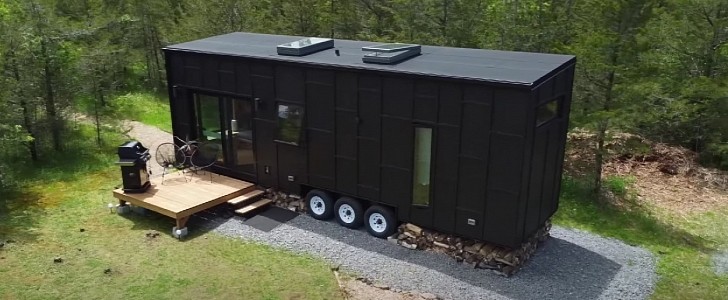Meet the P01, a tiny home on wheels with a dramatic black exterior that was turned into a small oasis for a family of three. It has a minimalist interior that incorporates clever storage ideas. Plus, it’s an off-grid capable tiny house on wheels, allowing owners to reconnect with nature.
The P01 was built by Lee Loewen, a designer and builder that runs his own company called Instead Tiny Homes, which focuses on creating off-grid mobile dwellings. He designed this tiny together with his business partner Payam Shalchian.
The P01 initially started as a prototype model in which Lee and his wife moved together. He wanted to go tiny and see what it’s like to make the switch to off-grid living. The couple had lived before in small apartments, so they got used pretty fast to their new dwelling.
Soon, a new member appeared in the family: their son Max. Together they have been living in the P01 for a year now, and they say it still doesn’t feel cramped up. The house measures 32 ft (9.7 meters) in length, and it’s 8.5-ft-wide (2.5-meter-wide).
The outside is all-black, while the inside has plenty of wooden accents. The design is minimalist, giving the interior an airy feel. Right as you open the sliding glass doors, you’re welcomed by a small living room, which has a DIY sofa with storage underneath and a custom breakfast bar that has a little bench.
Next to the sofa is also a covered storage area and a tech cabinet where they can store the laptops or tablets. There’s a compact multi-purpose ladder as well, which leads to the loft. This area is compact, but it can fit a queen-size mattress.
It can also be used as a storage space when needed since the two already have a downstairs bedroom. Currently, that space is used as a nursery for Max, and it comes complete with a mini-crib, a comfortable chair, a generous closet, and shelves for storage.
A few steps ahead is a spa-like bathroom. It includes a custom vanity, a medicine cabinet, a washer/dryer combo unit, a large shower with a glass door, a sink, and a nature’s head composting toilet.
Lastly, the kitchen comes equipped with all the necessary appliances you’d find in a regular-sized house. It has stainless steel countertops, a big sink, a full-size refrigerator, a two-burner propane cooktop with an oven, and plenty of storage space throughout.
One interesting feature that P01 incorporates is that it has a separate systems shed for the 4000-Watt solar power system and a 2000-gallon water storage tank. The reason why Lee opted to have a separate well-insulated space for those necessities was that it offered a sort of flexibility, allowing him to point it south. This way, the house’s windows wouldn’t have to face that same direction.
You can find out more about the P01 in the clip down. Recently, the folks from Exploring Alternatives offered a full tour of this beautiful off-grid tiny home.
The P01 initially started as a prototype model in which Lee and his wife moved together. He wanted to go tiny and see what it’s like to make the switch to off-grid living. The couple had lived before in small apartments, so they got used pretty fast to their new dwelling.
Soon, a new member appeared in the family: their son Max. Together they have been living in the P01 for a year now, and they say it still doesn’t feel cramped up. The house measures 32 ft (9.7 meters) in length, and it’s 8.5-ft-wide (2.5-meter-wide).
The outside is all-black, while the inside has plenty of wooden accents. The design is minimalist, giving the interior an airy feel. Right as you open the sliding glass doors, you’re welcomed by a small living room, which has a DIY sofa with storage underneath and a custom breakfast bar that has a little bench.
Next to the sofa is also a covered storage area and a tech cabinet where they can store the laptops or tablets. There’s a compact multi-purpose ladder as well, which leads to the loft. This area is compact, but it can fit a queen-size mattress.
It can also be used as a storage space when needed since the two already have a downstairs bedroom. Currently, that space is used as a nursery for Max, and it comes complete with a mini-crib, a comfortable chair, a generous closet, and shelves for storage.
A few steps ahead is a spa-like bathroom. It includes a custom vanity, a medicine cabinet, a washer/dryer combo unit, a large shower with a glass door, a sink, and a nature’s head composting toilet.
Lastly, the kitchen comes equipped with all the necessary appliances you’d find in a regular-sized house. It has stainless steel countertops, a big sink, a full-size refrigerator, a two-burner propane cooktop with an oven, and plenty of storage space throughout.
One interesting feature that P01 incorporates is that it has a separate systems shed for the 4000-Watt solar power system and a 2000-gallon water storage tank. The reason why Lee opted to have a separate well-insulated space for those necessities was that it offered a sort of flexibility, allowing him to point it south. This way, the house’s windows wouldn’t have to face that same direction.
You can find out more about the P01 in the clip down. Recently, the folks from Exploring Alternatives offered a full tour of this beautiful off-grid tiny home.



















