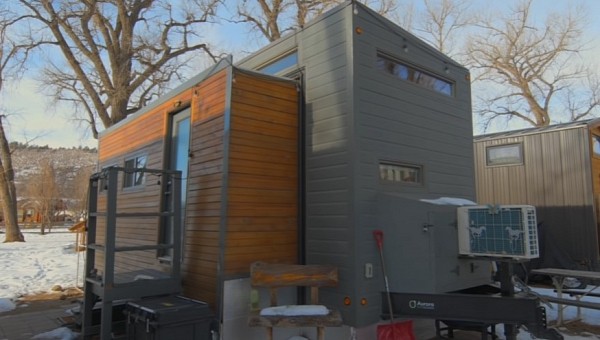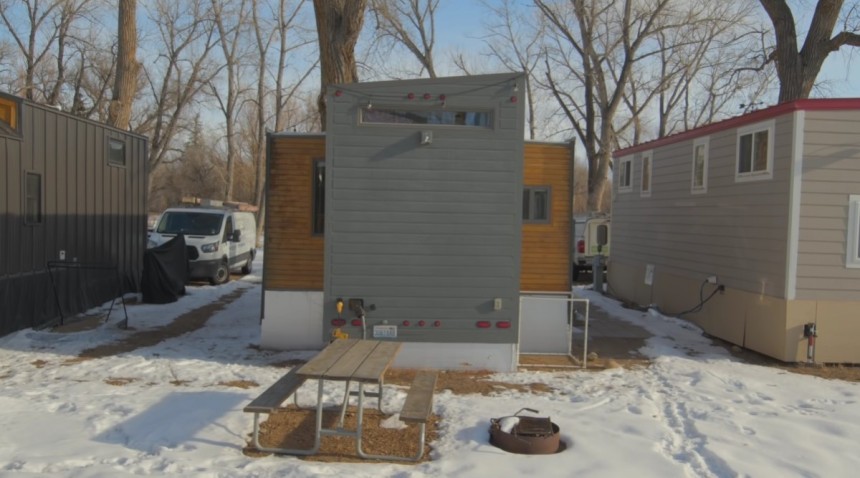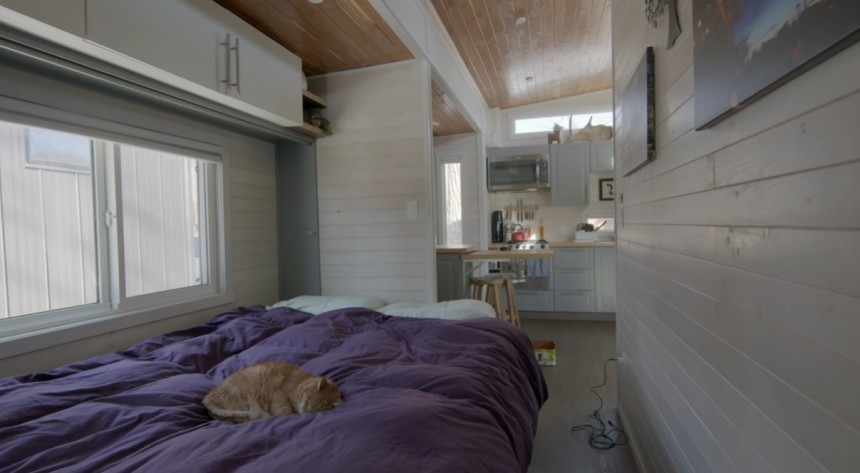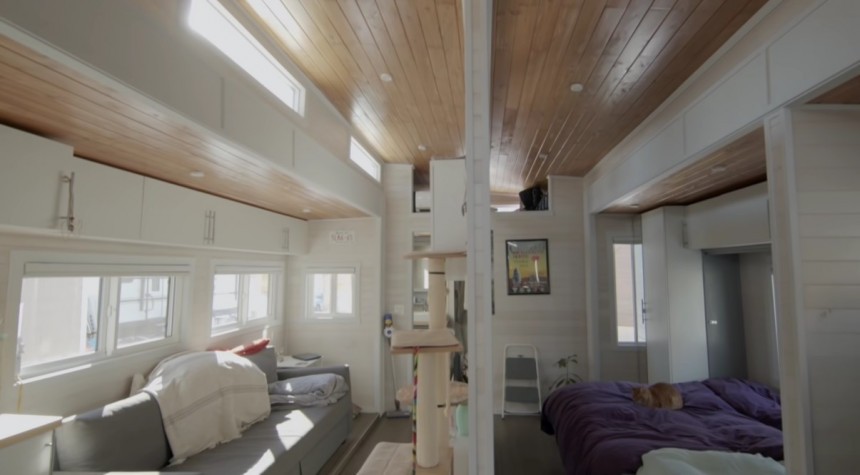When we think of tiny homes, roomy is not the first adjective that comes to mind. But what if the problem of having too little interior space can be solved? One way to do that is by having lofts. The unused space above the ground floor can be a great way to add extra rooms. But some people do not like the idea of climbing a ladder or lots of stairsteps to get to the bedroom. Expanding slide-outs might just be the hero we all need.
Lindsay is an archeologist, and besides a few times when she is traveling, she enjoys working from home. This made her realize that a tiny home could be the best choice for her. The ability to just take your home with you when traveling is what got her interested in the tiny living lifestyle. More specifically, she chose one mounted on a trailer.
The standout feature of this little dwelling is that it has expanding slide-outs. This means the house gains an extra room when it is parked, but it goes back to being small when you need to move. The pop-outs are located on the right and left sides and are made of cedar siding.
The house is not running off-grid and has hookups to the city water and electricity. To keep the water from freezing, not only is the hookup covered in heat tape but the bottom of the house is skirted too. This can also be helpful to keep the temperature inside at normal levels regardless of the weather outside.
A few stairsteps bring us to a bright and roomy home. No one would ever believe that there is only 370 sq ft (34 sq m) of living space, with a tiny loft above the bathroom. The interior seems way more spacious thanks to the chosen color scheme and the slideouts.
The pop-outs are nesting in the living area, bedroom, office, and kitchen. The house goes from 8.5 ft (3 m) wide to 15 ft (4.5 m). The kitchen, bedroom, and office are located on the right side. There is so much space here, it makes you feel like you just step inside a conventional home. All the appliances needed can be found for this to be a fully functional kitchen, including a full-size fridge, a sink, an RV stovetop and oven, and a microwave. There is plenty of storage space but not so much area for cooking. But a foldable table can help a bit with that issue.
Next to the kitchen is the office space. It comes with a desk that fits two monitors, an electric oven, and a coffee maker. The desk can be expanded with the folding table, and we also find a large pantry on the side.
The bedroom is separated from the office by a small wall. There is also a larger wall that divides it from the living area, which offers a bit of privacy for when she has guests. Adding a Murphy bed was a great idea since the sleeping area is not used all day. When the bed is lifted, a shelf magically appears underneath and now you have a welcoming entrance room. All the clothes and shoes are stored in the two cabinets and the wardrobe.
On the other side, we find the living area. It was designed with a couch that can transform into a queen-size bed and has storage underneath where all the blankets and bags are stored. A tiny TV, upper cabinets, and a console were added on the wall in the middle and are joined by a cute cat tree for the even cuter cat, called Tubby. The cat can jump on those cabinets and access the loft through a cat bridge. The loft is used mostly for storage and for Tubby to sleep.
The bathroom is underneath the loft. It has quite a good amount of space and even manages to fit a shower cabin, a sink, a medicine cabinet with a mirror, a toilet, and a washer-dryer combo.
The house is currently parked in Loveland, Colorado, in an RV park. Lindsay pays $720 a month for rent, and that includes the water, sewer, garbage, and internet. The electricity costs only between $10-$20 a month.
When Lindsay bought the tiny house, it cost her only $77,000. It was only the second house ever sold by ZeroSquared, which is the company that built it. This model is called Aurora and its price starts from $144,900. It can be customized to fit the future owner’s desires. Currently, they do not take orders anymore since there are some problems with the supply chain. The company has more models that they produce, with Aurora being the most expensive. The most affordable one is called Jaunt and starts from $99,750.
The standout feature of this little dwelling is that it has expanding slide-outs. This means the house gains an extra room when it is parked, but it goes back to being small when you need to move. The pop-outs are located on the right and left sides and are made of cedar siding.
The house is not running off-grid and has hookups to the city water and electricity. To keep the water from freezing, not only is the hookup covered in heat tape but the bottom of the house is skirted too. This can also be helpful to keep the temperature inside at normal levels regardless of the weather outside.
A few stairsteps bring us to a bright and roomy home. No one would ever believe that there is only 370 sq ft (34 sq m) of living space, with a tiny loft above the bathroom. The interior seems way more spacious thanks to the chosen color scheme and the slideouts.
Next to the kitchen is the office space. It comes with a desk that fits two monitors, an electric oven, and a coffee maker. The desk can be expanded with the folding table, and we also find a large pantry on the side.
The bedroom is separated from the office by a small wall. There is also a larger wall that divides it from the living area, which offers a bit of privacy for when she has guests. Adding a Murphy bed was a great idea since the sleeping area is not used all day. When the bed is lifted, a shelf magically appears underneath and now you have a welcoming entrance room. All the clothes and shoes are stored in the two cabinets and the wardrobe.
The bathroom is underneath the loft. It has quite a good amount of space and even manages to fit a shower cabin, a sink, a medicine cabinet with a mirror, a toilet, and a washer-dryer combo.
The house is currently parked in Loveland, Colorado, in an RV park. Lindsay pays $720 a month for rent, and that includes the water, sewer, garbage, and internet. The electricity costs only between $10-$20 a month.






















