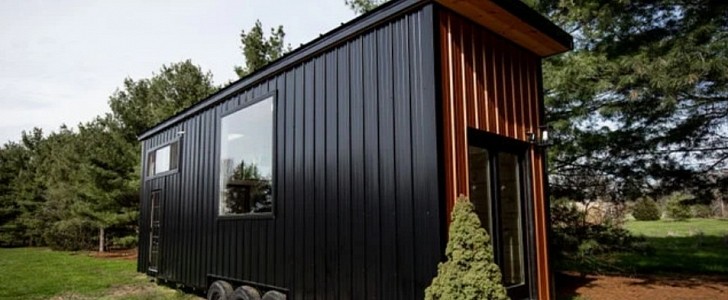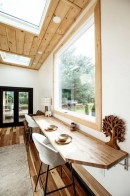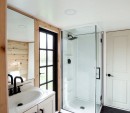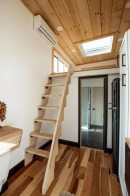Many tiny homes incorporate clever design solutions that make them feel larger than they really are. One way to make the space seem bigger is by adding more windows. They allow natural light to bathe the interior and open the whole house to the outdoors.
This tiny house is a great example. Built on a triple axle trailer, the mobile dwelling measures 30 ft (9.1 meters) in length, and it’s 8.5-ft-wide (2.5-meter-wide). It offers a total of 320 sq ft (29.7 sq meters) of living space, including the loft.
The home has a black exterior, with only one side featuring rust-colored corrugated metal. A set of double glass doors reveals a modern interior that offers plenty of wiggle room. The house has not one, not two, but five windows that allow natural light to come inside. Moreover, it has three skylights that let fresh air in.
In front of the entryway is the living room, with a small couch underneath one of the skylights. It's the perfect spot for relaxing and reading a book. Next to this area is a beautiful kitchen that has a long table placed in front of a large window, allowing up to four people to admire the views.
The kitchen is equipped with a four-burner induction cooktop, a farmhouse-style stainless steel sink, a full-size refrigerator, and a dishwasher. Next to the fridge is also a pantry that conceals a stackable washer and dryer. The kitchen includes a triple slide window as well that creates a complete indoor-outdoor experience.
At the rear is the bathroom, which gets separated from the rest of the tiny by a hinged door. The bathroom can be accessed from the outside as well via a French door. This area is incredibly spacious. It includes a generous shower with glass doors, a vanity with sink, a medicine cabinet, and a toilet.
Above is the loft, which can be accessed by using a wooden set of stairs. This area, just like the rest of the home, is filled with natural light. There's a skylight overhead and several large windows that surround the loft, offering dwellers panoramic views. It's also pretty spacious since it has room for a queen-size bed and a wood-burning stove.
Recently, this tiny home was listed on the Tiny House Listings official website, and it’s asking for $109,999. It’s definitely not a “tiny” price, but it’s an amenity-filled house that is meant for downsized luxury.
The home has a black exterior, with only one side featuring rust-colored corrugated metal. A set of double glass doors reveals a modern interior that offers plenty of wiggle room. The house has not one, not two, but five windows that allow natural light to come inside. Moreover, it has three skylights that let fresh air in.
In front of the entryway is the living room, with a small couch underneath one of the skylights. It's the perfect spot for relaxing and reading a book. Next to this area is a beautiful kitchen that has a long table placed in front of a large window, allowing up to four people to admire the views.
The kitchen is equipped with a four-burner induction cooktop, a farmhouse-style stainless steel sink, a full-size refrigerator, and a dishwasher. Next to the fridge is also a pantry that conceals a stackable washer and dryer. The kitchen includes a triple slide window as well that creates a complete indoor-outdoor experience.
At the rear is the bathroom, which gets separated from the rest of the tiny by a hinged door. The bathroom can be accessed from the outside as well via a French door. This area is incredibly spacious. It includes a generous shower with glass doors, a vanity with sink, a medicine cabinet, and a toilet.
Above is the loft, which can be accessed by using a wooden set of stairs. This area, just like the rest of the home, is filled with natural light. There's a skylight overhead and several large windows that surround the loft, offering dwellers panoramic views. It's also pretty spacious since it has room for a queen-size bed and a wood-burning stove.
Recently, this tiny home was listed on the Tiny House Listings official website, and it’s asking for $109,999. It’s definitely not a “tiny” price, but it’s an amenity-filled house that is meant for downsized luxury.










