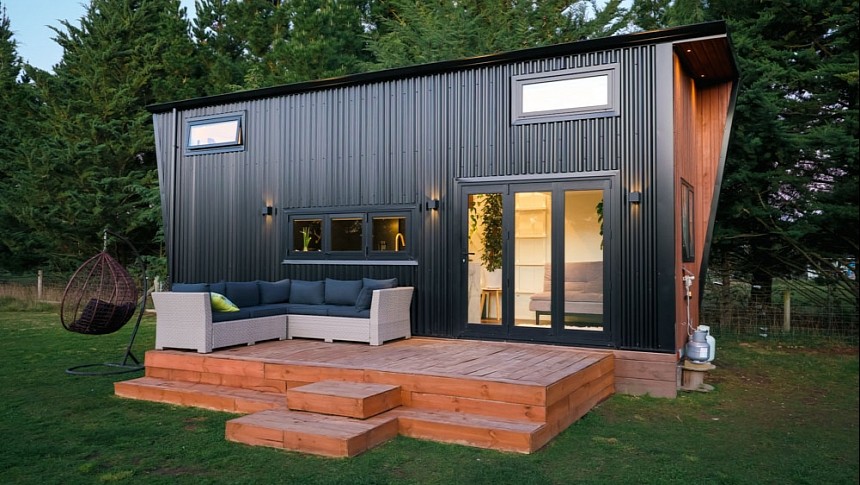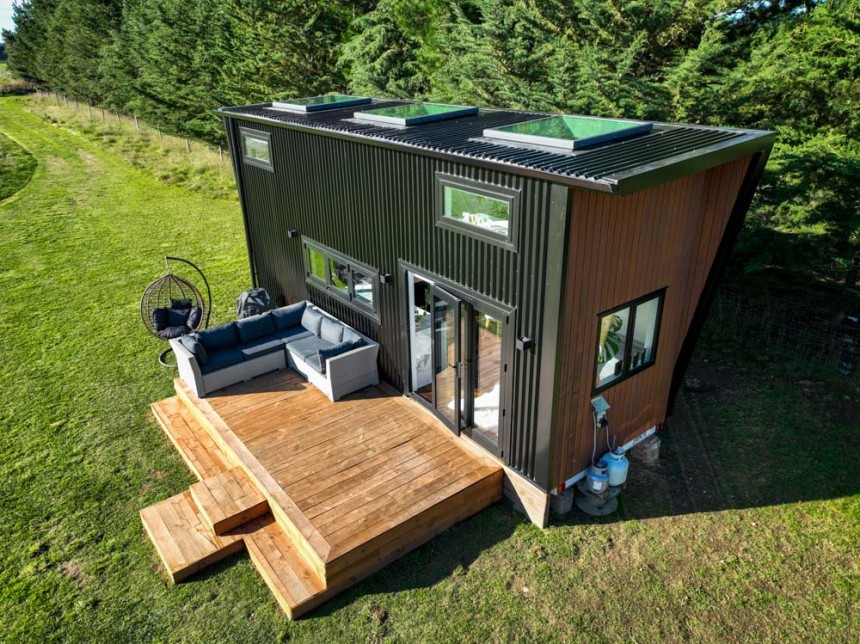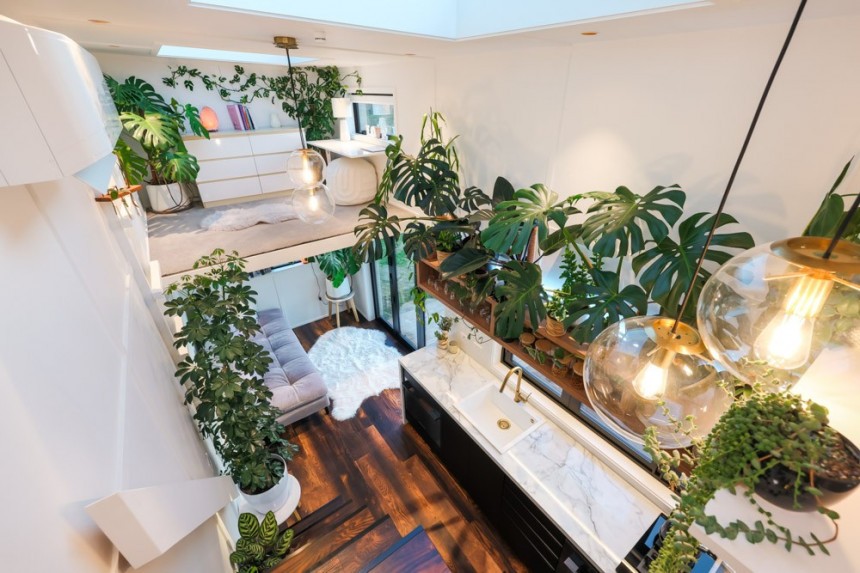The fast-rising cost of living has made more and more people think about going tiny. These pocket-size houses can cost much less than conventional ones, have a smaller footprint, and so they can be more environmentally friendly. Although they are small, you can still have most of the necessary things, and some can even impress by how much they actually fit.
Meg and Mitch are a couple who designed their own tiny house to enjoy the simplicity of this lifestyle. This is a DIY project to keep the cost as low as possible, but they had valuable help from a building company and their friends. The house measures 25 ft (7.8 m) in length, 8 ft (2.4 m) in width, and 14 ft (4.3 m) in height and is placed on a farm owned by one of their friends and surrounded by lots of nature and tall trees.
The design of the home started with some simple sketches but it evolved in a stunning build. The exterior walls are a combination of black-colored steel and macrocarpa wood, giving it a classy look. The most fantastic feature of this mobile house is the number of windows and how different they are. There are bifold windows and three skylights across the whole dwelling, completed by large bi-fold doors that allow access to the deck. All these allow plenty of natural light to make its way inside, but they also help with a bit of cross breeze for those days when it is just too hot outside. The deck is just a temporary solution for an outdoor area. It is made of lots of pallets on which the couple placed a large L-shape couch and a swing chair.
To access the interior, we have to go through the bi-fold doors that connect to the living room. Inside, we find a design combination of dark and bright aesthetics complemented by many natural green plants in different-sized pots. The lounge area consists of a lavender-colored sofa that faces the glass doors. This way, the couple can enjoy the amazing outdoor views, making them feel like they are outside while still on the sofa inside the house. The couch can transform into a two-person bed to have extra space for guests to sleep.
The kitchen was placed in the middle of the house. This is where we can see the excellent combination of dark and bright aesthetics. The walls and countertops are white, while the floor and furniture are dark. The kitchen is fully functional with full-size appliances such as a large sink, fridge, oven, and stovetop. Meg enjoys baking, and for this reason, there is plenty of cooking space provided by the countertop that also has a pull-out table top for even more prep space.
This area also comes with tons of storage provided not only by the base cabinets but also by the pull-out pantries inside the staircase. Instead of upper cabinets, they chose to have open shelves on which a few glasses and spice jars were placed. The cupboard at the end of the kitchen hides a coffee and a laundry machine. On the other side, we find a large wardrobe with two full-length mirrors and hanging space.
A small but luxurious bathroom can be found at the rear of the tiny house. It was designed primarily in white with golden accents, and it comes with dual showers, a round window, a vanity, a bowl sink, and a composting toilet.
This mobile home comes with two lofts. One is above the living room and is used as a space for relaxing and reading books, an office, or simply for having some time for themselves. It can be accessed by taking the ladder next to the sofa. It comes with a small table fixed on the wall, an ottoman chair, and a cabinet drawer.
The other loft is used as a bedroom and is accessible by taking the stairs from the kitchen. These stairs have the same design as the floor with dark brown wood. The bedroom is quite tiny, and there is not enough headroom, but you can still fully sit up, making it feel cozier. The skylight enhances the space and is placed right above the full-size bed. There aren't any bindings on the skylight, which can be either a blessing or a nightmare when you want to sleep during the day. The bed is raised, which allows for storage underneath. We can also find a TV and two bedside tables.
Meg and Mitch have been living in this tiny home for almost two years. Before moving into this house, the couple used to rent a much bigger one, but most of it wasn't even being used. They enjoy living in a small space where everything is easily accessible. The cost of the house ended up being around AUD $160,000 (approximately $100,000), but a lot of the stuff was done by themselves. The couple is planning to build a bigger but still tiny house for when their child grows up and also for their dogs.
The design of the home started with some simple sketches but it evolved in a stunning build. The exterior walls are a combination of black-colored steel and macrocarpa wood, giving it a classy look. The most fantastic feature of this mobile house is the number of windows and how different they are. There are bifold windows and three skylights across the whole dwelling, completed by large bi-fold doors that allow access to the deck. All these allow plenty of natural light to make its way inside, but they also help with a bit of cross breeze for those days when it is just too hot outside. The deck is just a temporary solution for an outdoor area. It is made of lots of pallets on which the couple placed a large L-shape couch and a swing chair.
To access the interior, we have to go through the bi-fold doors that connect to the living room. Inside, we find a design combination of dark and bright aesthetics complemented by many natural green plants in different-sized pots. The lounge area consists of a lavender-colored sofa that faces the glass doors. This way, the couple can enjoy the amazing outdoor views, making them feel like they are outside while still on the sofa inside the house. The couch can transform into a two-person bed to have extra space for guests to sleep.
This area also comes with tons of storage provided not only by the base cabinets but also by the pull-out pantries inside the staircase. Instead of upper cabinets, they chose to have open shelves on which a few glasses and spice jars were placed. The cupboard at the end of the kitchen hides a coffee and a laundry machine. On the other side, we find a large wardrobe with two full-length mirrors and hanging space.
A small but luxurious bathroom can be found at the rear of the tiny house. It was designed primarily in white with golden accents, and it comes with dual showers, a round window, a vanity, a bowl sink, and a composting toilet.
This mobile home comes with two lofts. One is above the living room and is used as a space for relaxing and reading books, an office, or simply for having some time for themselves. It can be accessed by taking the ladder next to the sofa. It comes with a small table fixed on the wall, an ottoman chair, and a cabinet drawer.
Meg and Mitch have been living in this tiny home for almost two years. Before moving into this house, the couple used to rent a much bigger one, but most of it wasn't even being used. They enjoy living in a small space where everything is easily accessible. The cost of the house ended up being around AUD $160,000 (approximately $100,000), but a lot of the stuff was done by themselves. The couple is planning to build a bigger but still tiny house for when their child grows up and also for their dogs.
















