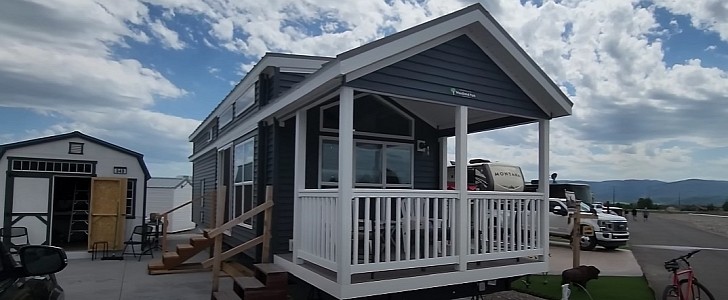For those who want to simplify their lifestyle and have more freedom, a tiny home on wheels might be something worth looking into. Although most of the models offer less than 500 sq ft (46.4 sq meters) of living space, they incorporate some ingenious storage ideas and features that make them feel shockingly large.
Take this custom tiny home, for example. It's the latest model designed by Park Model Homes. As the builder's name suggests, it usually makes units that sit on the bigger side. This custom tiny is a park model based on the company's popular Grand Teton home that we talked about a while back.
However, unlike that model, which measures 33.3 ft (10.1 meters) in length, this one also comes with an 8-ft (2.4-meter) front covered porch. This adds more square footage to the home's livable space, offering enough room for up to four chairs and a small bench. Although the porch can't be accessed from the inside, the owners want to also have a wrap-around deck that leads to it.
The inside of this custom tiny is just as charming as its outside. Right as you open the door, you're going to notice the open-concept kitchen equipped with all the necessary appliances. It has a farmhouse steel sink, a convection microwave, a five-burner induction cooktop with an oven, and a full-size refrigerator. There's also a large breakfast bar with space for three bar stools, cupboards, drawers, and a generous pantry for storage.
Next to the kitchen is a cozy living room that comes with an entertainment center, an electric fireplace, a couch, and two recliner seats. A few steps ahead is a closet with space for a washer and a dryer. On the opposite side is a luxurious bathroom, which includes a beautiful vanity, a corner shower, a standard flush toilet, and numerous shelves and cabinets.
At the rear is the master bedroom. This area features a queen-size bed, his and hers closets, two small nightstands, another electric fireplace, and a TV. There's enough space for everything in this tiny home, including a split loft. The owner can choose this space as another storage area, a bedroom, or a small office.
Unfortunately, there's no word on how much this custom park model costs. But considering its size and all of the luxury amenities it comes with, I bet it doesn't really come with a "tiny" price. Check out the video down for a thorough walkthrough.
However, unlike that model, which measures 33.3 ft (10.1 meters) in length, this one also comes with an 8-ft (2.4-meter) front covered porch. This adds more square footage to the home's livable space, offering enough room for up to four chairs and a small bench. Although the porch can't be accessed from the inside, the owners want to also have a wrap-around deck that leads to it.
The inside of this custom tiny is just as charming as its outside. Right as you open the door, you're going to notice the open-concept kitchen equipped with all the necessary appliances. It has a farmhouse steel sink, a convection microwave, a five-burner induction cooktop with an oven, and a full-size refrigerator. There's also a large breakfast bar with space for three bar stools, cupboards, drawers, and a generous pantry for storage.
Next to the kitchen is a cozy living room that comes with an entertainment center, an electric fireplace, a couch, and two recliner seats. A few steps ahead is a closet with space for a washer and a dryer. On the opposite side is a luxurious bathroom, which includes a beautiful vanity, a corner shower, a standard flush toilet, and numerous shelves and cabinets.
At the rear is the master bedroom. This area features a queen-size bed, his and hers closets, two small nightstands, another electric fireplace, and a TV. There's enough space for everything in this tiny home, including a split loft. The owner can choose this space as another storage area, a bedroom, or a small office.
Unfortunately, there's no word on how much this custom park model costs. But considering its size and all of the luxury amenities it comes with, I bet it doesn't really come with a "tiny" price. Check out the video down for a thorough walkthrough.










