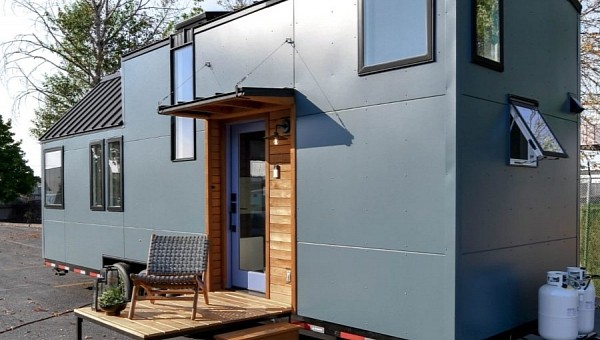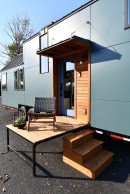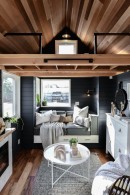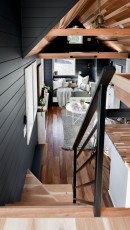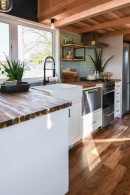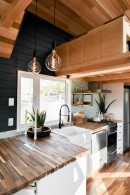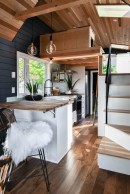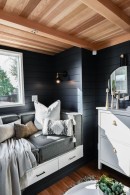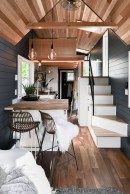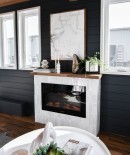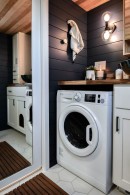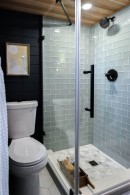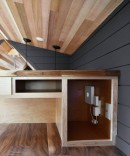Tiny houses on wheels are not just a great option for those looking to downsize and embark on off-grid adventures but also an excellent blank canvas for those who want unique tiny dwellings, as these mobile constructions allow for high levels of customization.
TruForm Tiny is a well-known player in the custom tiny homes niche, and their built-to-order constructions serve to prove the point. The company has just released a tour of their latest build, a custom home made for a couple in Washington.
The couple chose the company’s popular Urban Kootenay model, a 28-foot (8.5-meter) travel trailer with a bump out that was adapted to fit the owners’ taste. It offers just under 400 sq ft (37 sq meters) of habitable space and features a galley-style kitchen, two lofts, storage stairs, a fireplace, and more.
TruForm Tiny’s designer worked closely with the couple to incorporate all the features they desired, and one of their most important requests was color. The homeowners renounced the standard white-painted shiplap in favor of a deep navy blue exterior that is matched by an interior painted in Sherwin Williams’ Gale Force.
The entry door is on the side, which made it easy to attach a fold-down deck, a feature we’ve seen on several TruForm builds. The interior is cozy, colorful, and bold. The deep, muted navy blue walls are contrasted by clear cedar ceiling, warm acacia hardwood floors, and modern-style white window trim.
The highlights of the interior design are the cozy reading nook located over the bump-out built on the tongue of the trailer, the electric fireplace in the living area, the unique pedestal sink in the galley kitchen, and the spacious loft bedroom that has a little built-in office.
The kitchen is the focal point on the main floor, and it also features beautiful butcher block countertops, a flip-up counter that offers an eating spot, and even a drawer-style dishwasher.
As mentioned above, the house has two lofts. One of them functions as a sleeping space and has three windows and a skylight that will allow the owners to enjoy the lush Pacific Northwest forest views. The other loft can be used as an extra storage space, but it can also fit a mattress if the owners want to turn it into a guest bedroom.
Finally, the bathroom is fitted with a stand-up tiled shower, a standard flush toilet, and a built-in washer/dryer unit.
The couple chose the company’s popular Urban Kootenay model, a 28-foot (8.5-meter) travel trailer with a bump out that was adapted to fit the owners’ taste. It offers just under 400 sq ft (37 sq meters) of habitable space and features a galley-style kitchen, two lofts, storage stairs, a fireplace, and more.
TruForm Tiny’s designer worked closely with the couple to incorporate all the features they desired, and one of their most important requests was color. The homeowners renounced the standard white-painted shiplap in favor of a deep navy blue exterior that is matched by an interior painted in Sherwin Williams’ Gale Force.
The entry door is on the side, which made it easy to attach a fold-down deck, a feature we’ve seen on several TruForm builds. The interior is cozy, colorful, and bold. The deep, muted navy blue walls are contrasted by clear cedar ceiling, warm acacia hardwood floors, and modern-style white window trim.
The highlights of the interior design are the cozy reading nook located over the bump-out built on the tongue of the trailer, the electric fireplace in the living area, the unique pedestal sink in the galley kitchen, and the spacious loft bedroom that has a little built-in office.
The kitchen is the focal point on the main floor, and it also features beautiful butcher block countertops, a flip-up counter that offers an eating spot, and even a drawer-style dishwasher.
As mentioned above, the house has two lofts. One of them functions as a sleeping space and has three windows and a skylight that will allow the owners to enjoy the lush Pacific Northwest forest views. The other loft can be used as an extra storage space, but it can also fit a mattress if the owners want to turn it into a guest bedroom.
Finally, the bathroom is fitted with a stand-up tiled shower, a standard flush toilet, and a built-in washer/dryer unit.
