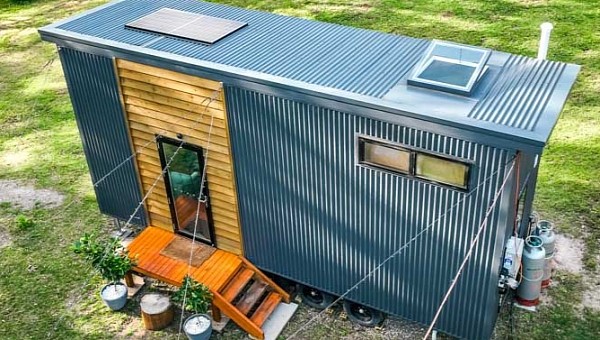A lot has happened during the pandemic and many things have changed, including our ways of living. We spent so much time inside and missed traveling and spending time with our friends. People had more time to evaluate their lives, and some realized they did not need much to be happy. A tiny mobile home would be just perfect for living and moving around without having to search for accommodation.
Sarah and Clay moved into their tiny house two years ago, right at the start of the pandemic. The house measures 24 ft (7.2 m) in length, 8ft (2.4 m) in width, and 14ft (4.2 m) in height. The exterior features a combination of metal cladding and wood. The house is placed on private property with plenty of free land. They converted a horse stable into an outdoor living space with a few chairs, a large table on which dinner can be served, a BBQ grill, a TV, and internet.
Walking into the house, we are greeted by a gorgeous white interior that gives the sense of open space. There are lots of windows all around the house, many of which are sizeable, letting in a lot of natural light and offering great views of the outside.
The house has some off-grid amenities, such as a 2,641-gallon (10,000-liter) water tank, solar panels that power up a few of their electronics, and a DIY natural gray water tank. The water from the gray tank is recycled. It goes through a worm farm, differently sized rocks, and reeds. Afterward, the clean water arrives in a pond that they arranged. That water can then be used for watering the garden.
The lounge area is the smallest part of the house. It hosts a tiny recliner blue sofa, a wall TV, a foldable table that serves as a workplace, and a dog door with an outside ramp. The kitchen is next to the living room and has lots of space. There are plenty of cabinets perfect for someone who does a lot of cooking. It boasts a deep sink, a dishwasher, an oven, a two-burner stove, a full-size fridge, and a coffee machine. A pantry and a closet were added underneath the staircase on the other side of the kitchen.
Going up that staircase, we arrive in a spacious loft bedroom. It was designed with an open shelves cabinet, a two-person bed, and a large skylight. The height of the loft does not offer enough space for walking, though.
We find a large bathroom and laundry combination on the other side of the house. It comes with lots of counter space, a bowl sink, a washing machine, a shower cabin, and a composting toilet.
The cost of this tiny house raised to about $71,000-$74,000 (€67,379-€70,226) without the appliances. The couple also spent an additional $6,800 (€6,453) for some extras, such as the internet and water system.
Walking into the house, we are greeted by a gorgeous white interior that gives the sense of open space. There are lots of windows all around the house, many of which are sizeable, letting in a lot of natural light and offering great views of the outside.
The house has some off-grid amenities, such as a 2,641-gallon (10,000-liter) water tank, solar panels that power up a few of their electronics, and a DIY natural gray water tank. The water from the gray tank is recycled. It goes through a worm farm, differently sized rocks, and reeds. Afterward, the clean water arrives in a pond that they arranged. That water can then be used for watering the garden.
The lounge area is the smallest part of the house. It hosts a tiny recliner blue sofa, a wall TV, a foldable table that serves as a workplace, and a dog door with an outside ramp. The kitchen is next to the living room and has lots of space. There are plenty of cabinets perfect for someone who does a lot of cooking. It boasts a deep sink, a dishwasher, an oven, a two-burner stove, a full-size fridge, and a coffee machine. A pantry and a closet were added underneath the staircase on the other side of the kitchen.
Going up that staircase, we arrive in a spacious loft bedroom. It was designed with an open shelves cabinet, a two-person bed, and a large skylight. The height of the loft does not offer enough space for walking, though.
We find a large bathroom and laundry combination on the other side of the house. It comes with lots of counter space, a bowl sink, a washing machine, a shower cabin, and a composting toilet.
The cost of this tiny house raised to about $71,000-$74,000 (€67,379-€70,226) without the appliances. The couple also spent an additional $6,800 (€6,453) for some extras, such as the internet and water system.













