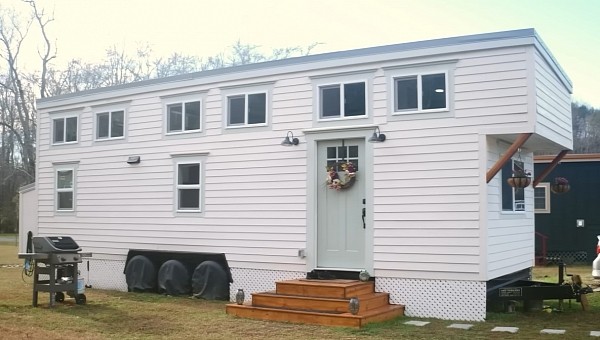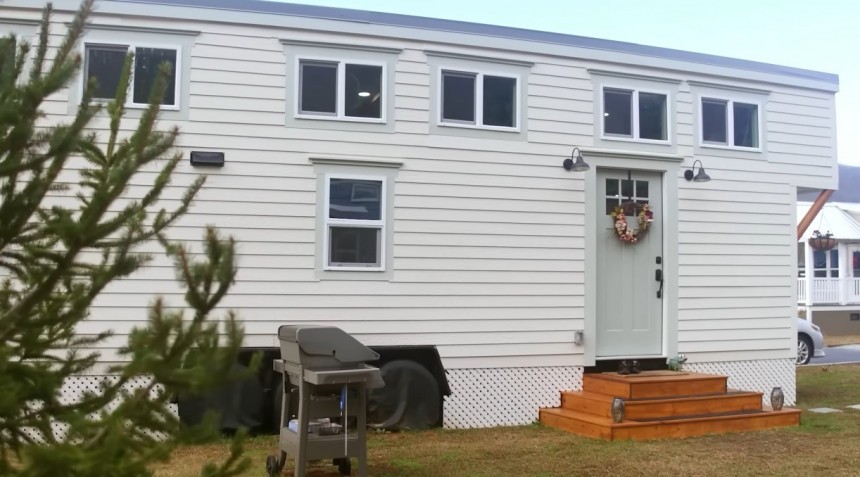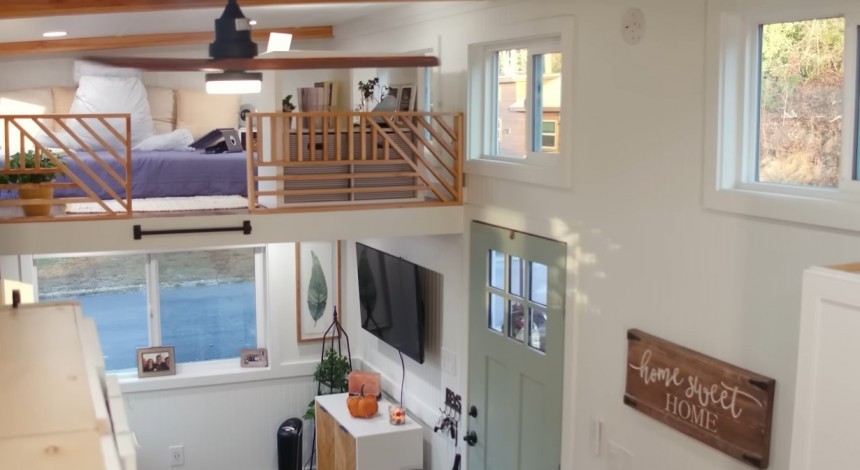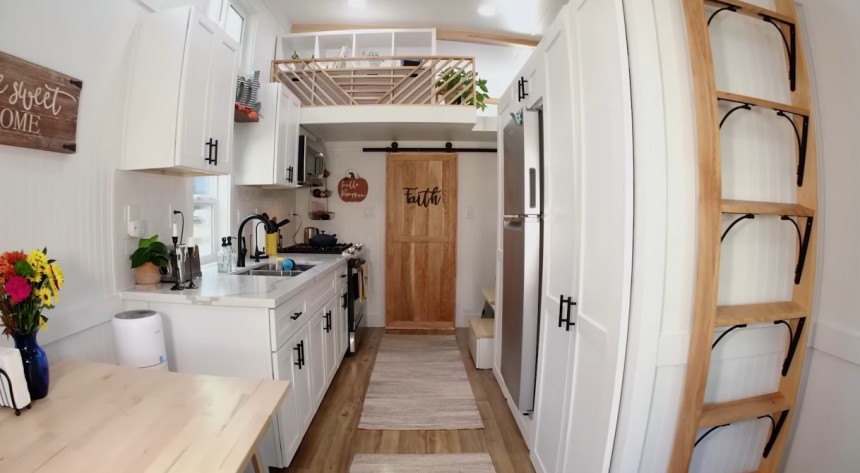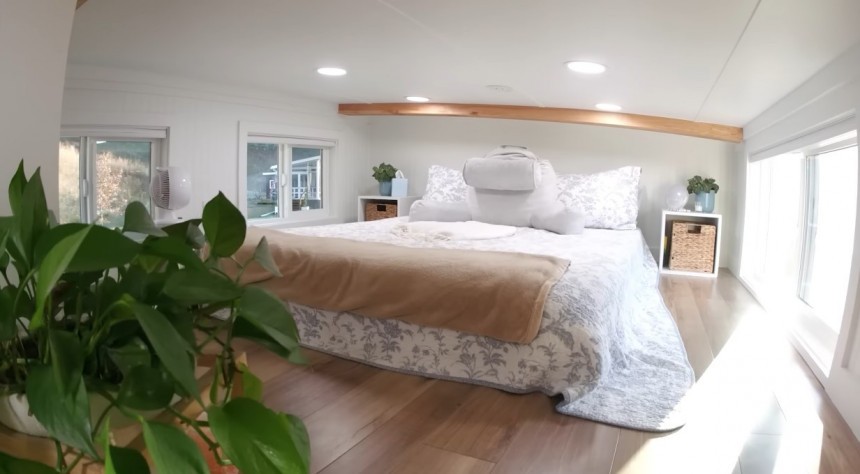Less is more, or so they say. Many people decide to get rid of all the extra stuff they do not need and move into a smaller but cozier house. Although exchanging your conventional home for a tiny house might seem like a crazy idea for some, it does offer a lot of freedom.
I entirely agree with that idea. Less space in the house, less to clean, and more time to spend with family and friends. Cate and Brian have seen the big house dream as a nightmare because they had to work more and spend more money on taking care of it. So they decided to downsize.
Their new house is mounted on a triple-axle trailer with a capacity of 18,000 pounds (8,165 kg). It measures 32 ft (9.75 m) in length, 10 ft (3 m) in width, 13.5 ft (4.11 m) in height, and has a 2ft (0.60 m) bump out over the front.
There is a total of 320 sq ft (29.7 sq m) downstairs space plus the two lofts. The master loft measures 100 sq ft (9.29 sq m) and the smaller one stands at 80 sq ft (7.43 sq m). In total, there are about 500 sq ft (46.45 sq m) of living space, which is similar to a smaller apartment.
Something we see most of the time in this type of tiny dwelling is a large number of windows. And this model is no different, boasting no less than 13 windows. Most of these windows are placed on the front side of the house. This side faces the, sun so there is plenty of natural lighting inside. The other windows offer great views of the mountains and the community.
The rear side of the house has external storage. Here, the couple have a hidden water heater, an electrical panel, and two propane tanks underneath.
Stepping inside, we are greeted by a bright and cozy interior design. The living room comes with a small white couch that has storage underneath, a TV mounted on the wall, and a cabinet. Since Cate is a fan of candles, it is also decorated with plenty of candles and a few flowers.
The whole interior was designed with white furniture and wood accents on the floor, doors, and staircase. This color scheme opens up the interior much more and does not make it look like you are inside a tiny house.
As mentioned, the house features two lofts. One is right above the living room and is mostly used as an office room, but sometimes it is also a guest loft. It can be accessed by climbing a ladder. That ladder can be moved when it is not used. This way, it does not take up much space and can be stored anywhere else.
In this space, there is an 8-inch (20 cm) mattress with plenty of pillows and a few cubbies. The loft does not have enough height to walk straight, but there is enough headroom to comfortably sit on the mattress without minding the ceiling.
Cate and Brian enjoy cooking their meals, so having a functional kitchen was truly a necessity. The kitchen has a deep double-bowl sink, an oven, a stovetop, a microwave with a hood, and a normal size fridge. Let's not forget about the large kitchen countertop with lots of cooking space. It has a marble design and looks sturdy.
Storage space should always be on top of the list when you go tiny. In this case, the kitchen is not full of appliances but also has a pantry with lots of canned food and a wardrobe on each side of the fridge.
The bathroom has been placed at the rear side of the house. For a tiny house, this bathroom is quite spacious. It fits a normal flush toilet, a bathroom vanity, a bowl sink, a short bathtub, and a washer and dryer.
The second loft can be accessed by taking the staircase between the kitchen and bathroom. The steps have an intriguing design. They not only lift up but also pull out, revealing huge storage space.
When we think of lofts in a tiny house, the first image is usually a small space in which perhaps only a small bed can fit. While that might be true in terms of headroom space for this master bedroom loft, that is not the case with the space all around.
This loft bedroom comes with a queen-size mattress, two nightstand cubbies on each side, and a few more cubbies in front of the mattress. This setup allows for a bit more privacy from the rest of the house.
The total cost of this house raised to over $100,000 (€91,935). The structure itself cost $84,000 (€77,225), but since the couple lived in New Hampshire and the builder was in California, they had to pay an extra $9,000 for transportation. Right now, the house is parked in a tiny house community in North Carolina called Acony Bell Tiny House Village.
Their new house is mounted on a triple-axle trailer with a capacity of 18,000 pounds (8,165 kg). It measures 32 ft (9.75 m) in length, 10 ft (3 m) in width, 13.5 ft (4.11 m) in height, and has a 2ft (0.60 m) bump out over the front.
There is a total of 320 sq ft (29.7 sq m) downstairs space plus the two lofts. The master loft measures 100 sq ft (9.29 sq m) and the smaller one stands at 80 sq ft (7.43 sq m). In total, there are about 500 sq ft (46.45 sq m) of living space, which is similar to a smaller apartment.
Something we see most of the time in this type of tiny dwelling is a large number of windows. And this model is no different, boasting no less than 13 windows. Most of these windows are placed on the front side of the house. This side faces the, sun so there is plenty of natural lighting inside. The other windows offer great views of the mountains and the community.
Stepping inside, we are greeted by a bright and cozy interior design. The living room comes with a small white couch that has storage underneath, a TV mounted on the wall, and a cabinet. Since Cate is a fan of candles, it is also decorated with plenty of candles and a few flowers.
The whole interior was designed with white furniture and wood accents on the floor, doors, and staircase. This color scheme opens up the interior much more and does not make it look like you are inside a tiny house.
As mentioned, the house features two lofts. One is right above the living room and is mostly used as an office room, but sometimes it is also a guest loft. It can be accessed by climbing a ladder. That ladder can be moved when it is not used. This way, it does not take up much space and can be stored anywhere else.
Cate and Brian enjoy cooking their meals, so having a functional kitchen was truly a necessity. The kitchen has a deep double-bowl sink, an oven, a stovetop, a microwave with a hood, and a normal size fridge. Let's not forget about the large kitchen countertop with lots of cooking space. It has a marble design and looks sturdy.
Storage space should always be on top of the list when you go tiny. In this case, the kitchen is not full of appliances but also has a pantry with lots of canned food and a wardrobe on each side of the fridge.
The second loft can be accessed by taking the staircase between the kitchen and bathroom. The steps have an intriguing design. They not only lift up but also pull out, revealing huge storage space.
When we think of lofts in a tiny house, the first image is usually a small space in which perhaps only a small bed can fit. While that might be true in terms of headroom space for this master bedroom loft, that is not the case with the space all around.
This loft bedroom comes with a queen-size mattress, two nightstand cubbies on each side, and a few more cubbies in front of the mattress. This setup allows for a bit more privacy from the rest of the house.
