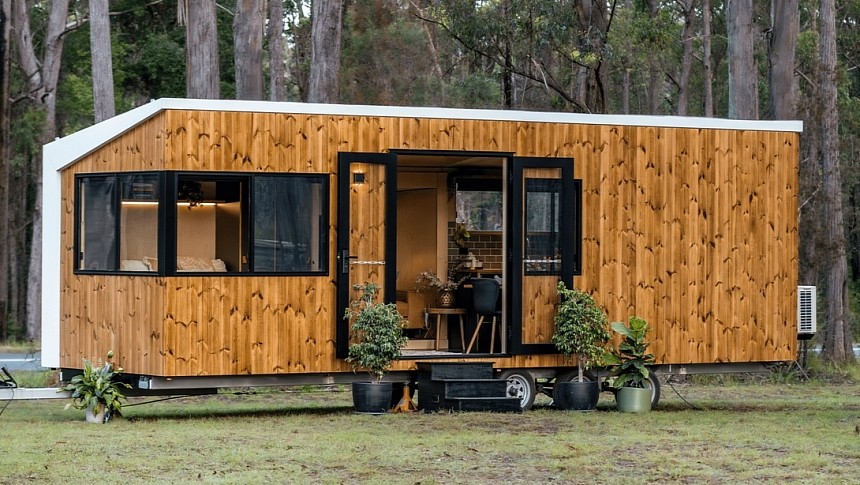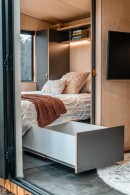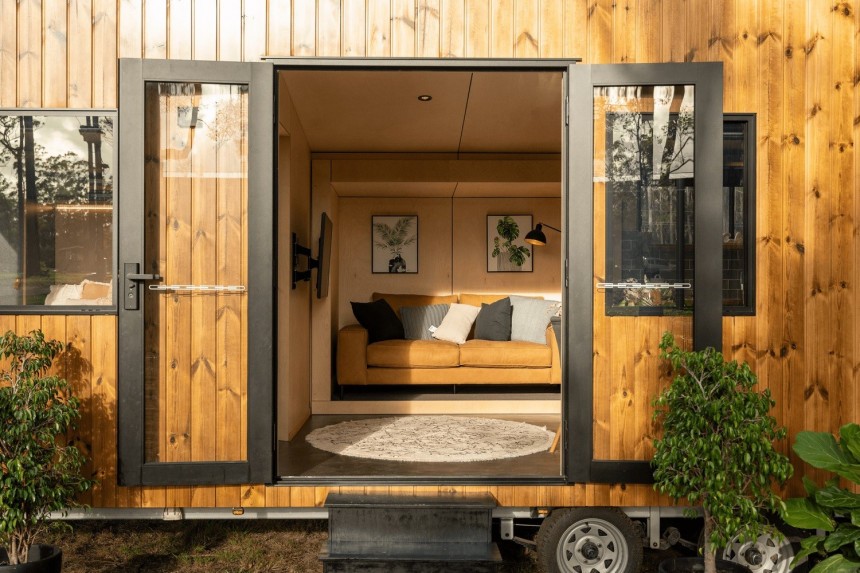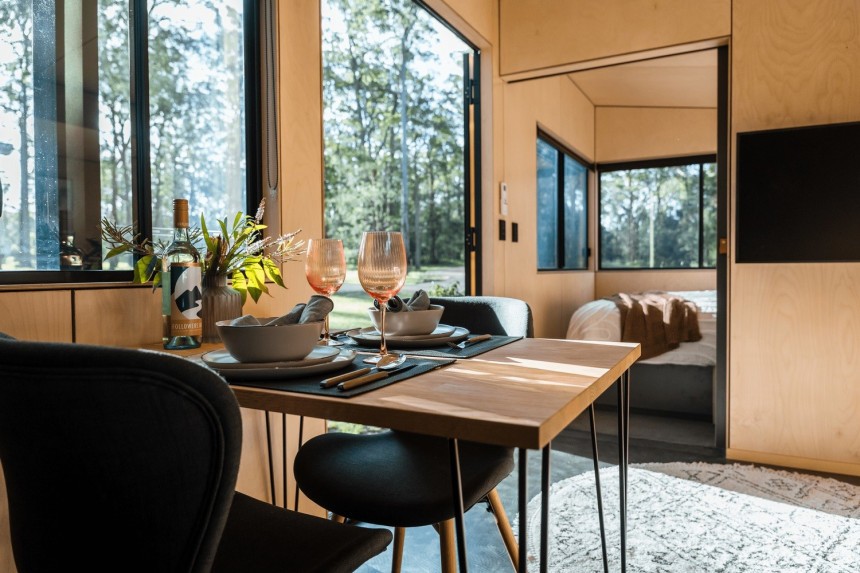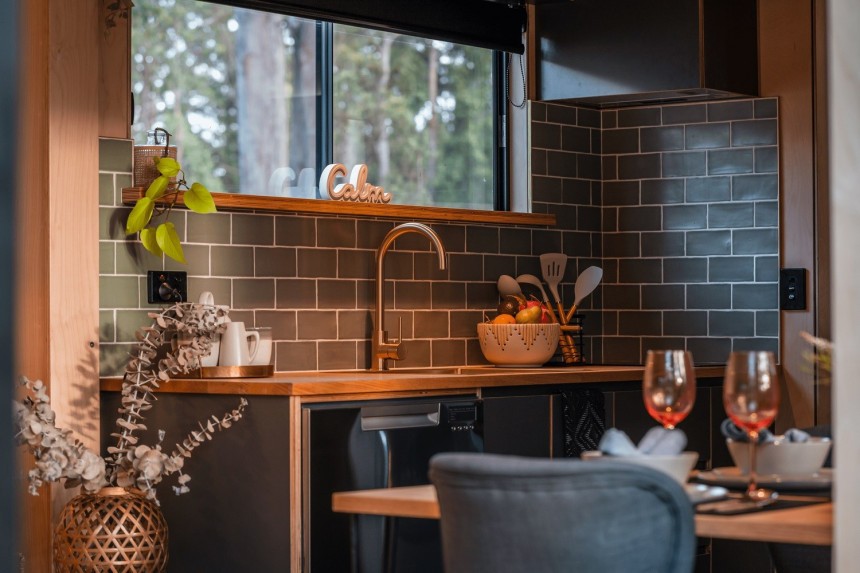The tiny living movement goes hand in hand with minimalism, as both lifestyles encourage people to live a simpler and more purposeful life where they can feel refreshed, more productive, free to explore their surroundings, and better able to contribute back to the world.
In these hectic and unpredictable times, going back to the basics is what many of us need, which explains the bigger than expected role of tiny houses in people's lives.
Towable, wooden houses that owners can take with them wherever they go are a popular choice among those who adopt tiny living. It's exactly this kind of compact dwellings that Australian manufacturer Hauslein Tiny House Co builds for individuals, couples, and even families looking to live more mindfully, with more respect toward the environment.
Today, we present to you the Luna tiny home, the latest addition to the Port Macquarie-based company's portfolio. Oozing rustic vibes and modern charm, the Luna is a single-story model that measures only 27 feet (8.2 meters) long and 8 feet (2.4 meters) wide but is surprisingly well-appointed with amenities and finishings you would typically find in a traditional house.
The name of the Hauslein Tiny House Co firm comes from the German word that translates to "small house," with the team explaining that they chose this name because of the co-founders' German heritage and their appreciation for German quality engineering that they strive to reflect in every "small dwelling with a big heart" they craft.
The Luna compact house is crafted with great attention to detail, features a modern exterior, a warm and inviting interior, and allows residents to live sustainably and creatively. It is built on a heavy-duty chassis with galvanized metal to make it more durable and features a termite-resistant timber frame that harmoniously combines with black aluminum windows and doors with SP10 SmartGlass for an appealing exterior.
Designed to comfortably accommodate one or two people who love nature and want to live in its midst, the single-story home includes a bedroom, a living room, a kitchen, and a bathroom on an easy-to-navigate ground floor, eliminating the need for stairs or ladders, which can prove cumbersome for some people.
While the exterior can be clad with the customer's choice of Lunawood or Western Red Cedar, the interior of the house can have either birch plywood wall panels or solid pine lining boards if they wish for a more traditional look. The interior design follows the principles of minimalism for a clutter-free atmosphere. This does not mean compromising on comfort, though, as after all, minimalism is not necessarily about living with less but rather living with exactly what you need and nothing more. Clever design solutions that make the most of every square inch make it possible for Luna to offer a high level of functionality.
A double glass door leads directly into the welcoming living room of the Luna home. It is quite spacious and is fitted with a three-person sofa and a small round coffee table. Just a few simple decor items are enough to make it look welcoming, such as the standing lamp in the corner and the nature-themed prints on the walls. It's the perfect setting to sit back and relax in the evening while enjoying the views through the open doors or watching your favorite shows on the wall-mounted TV.
The open-space layout allows for a smooth transition toward the other areas of the house, namely the kitchen and dining space. Next to the entrance door, you will find a solid oak dining table aligned against the wall under a large window. It offers seating for two, and besides providing a nice place to dine and wine, it can also be used as a working space.
Next up is the kitchen section of the tiny house, which is both elegant and highly functional. It boasts generous storage units on one side, housing a full 340-liter fridge and a full-size washing machine or washer/dryer combo, while the other side is fitted with black cabinets and plenty of appliances and accessories, including an electric induction two-burner cooktop, a convection oven, an air fryer, and a large brass sink.
No modern tiny house can go without a bathroom, and Luna has a small yet functional one with all the basics, including a shower with a glass door, a standard flush toilet, a white matte ceramic basin, and a shelf for storage.
The ground-floor bedroom is on the opposite end of the house and is fitted with a double bed with a huge integrated drawer, some storage cabinets for clothes, and open shelves for books and other knick-knacks. There is an abundance of natural light inside this room, thanks to large windows next to and in front of the bed.
Thanks to the highest quality materials used in the construction process, the Luna tiny house is guaranteed to last for generations. Moreover, the clever single-level layout makes it really comfortable for people of all ages. It is estimated to cost around AUD$125,400, which is approximately US$83,290 at current exchange rates.
Towable, wooden houses that owners can take with them wherever they go are a popular choice among those who adopt tiny living. It's exactly this kind of compact dwellings that Australian manufacturer Hauslein Tiny House Co builds for individuals, couples, and even families looking to live more mindfully, with more respect toward the environment.
Today, we present to you the Luna tiny home, the latest addition to the Port Macquarie-based company's portfolio. Oozing rustic vibes and modern charm, the Luna is a single-story model that measures only 27 feet (8.2 meters) long and 8 feet (2.4 meters) wide but is surprisingly well-appointed with amenities and finishings you would typically find in a traditional house.
The name of the Hauslein Tiny House Co firm comes from the German word that translates to "small house," with the team explaining that they chose this name because of the co-founders' German heritage and their appreciation for German quality engineering that they strive to reflect in every "small dwelling with a big heart" they craft.
Designed to comfortably accommodate one or two people who love nature and want to live in its midst, the single-story home includes a bedroom, a living room, a kitchen, and a bathroom on an easy-to-navigate ground floor, eliminating the need for stairs or ladders, which can prove cumbersome for some people.
While the exterior can be clad with the customer's choice of Lunawood or Western Red Cedar, the interior of the house can have either birch plywood wall panels or solid pine lining boards if they wish for a more traditional look. The interior design follows the principles of minimalism for a clutter-free atmosphere. This does not mean compromising on comfort, though, as after all, minimalism is not necessarily about living with less but rather living with exactly what you need and nothing more. Clever design solutions that make the most of every square inch make it possible for Luna to offer a high level of functionality.
The open-space layout allows for a smooth transition toward the other areas of the house, namely the kitchen and dining space. Next to the entrance door, you will find a solid oak dining table aligned against the wall under a large window. It offers seating for two, and besides providing a nice place to dine and wine, it can also be used as a working space.
Next up is the kitchen section of the tiny house, which is both elegant and highly functional. It boasts generous storage units on one side, housing a full 340-liter fridge and a full-size washing machine or washer/dryer combo, while the other side is fitted with black cabinets and plenty of appliances and accessories, including an electric induction two-burner cooktop, a convection oven, an air fryer, and a large brass sink.
The ground-floor bedroom is on the opposite end of the house and is fitted with a double bed with a huge integrated drawer, some storage cabinets for clothes, and open shelves for books and other knick-knacks. There is an abundance of natural light inside this room, thanks to large windows next to and in front of the bed.
Thanks to the highest quality materials used in the construction process, the Luna tiny house is guaranteed to last for generations. Moreover, the clever single-level layout makes it really comfortable for people of all ages. It is estimated to cost around AUD$125,400, which is approximately US$83,290 at current exchange rates.
