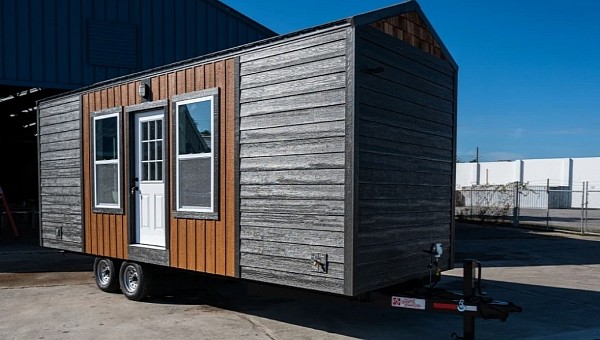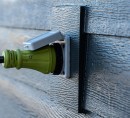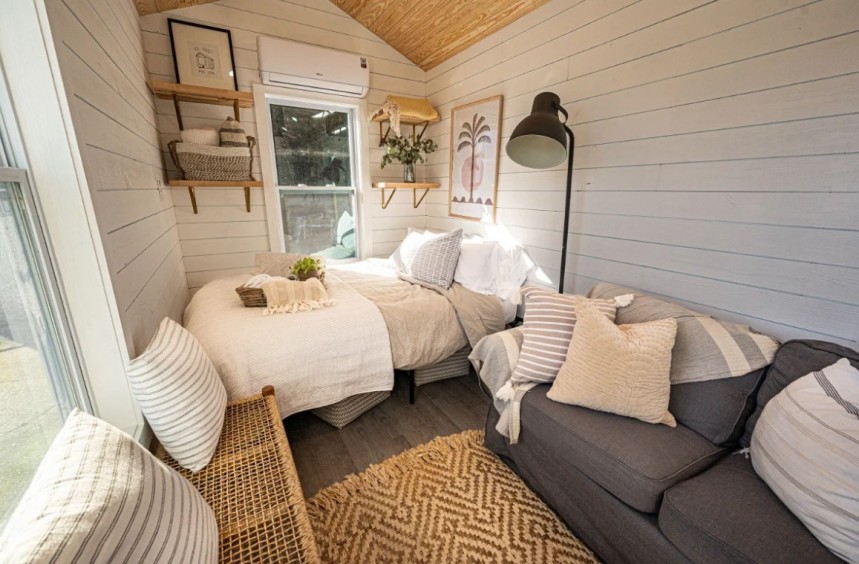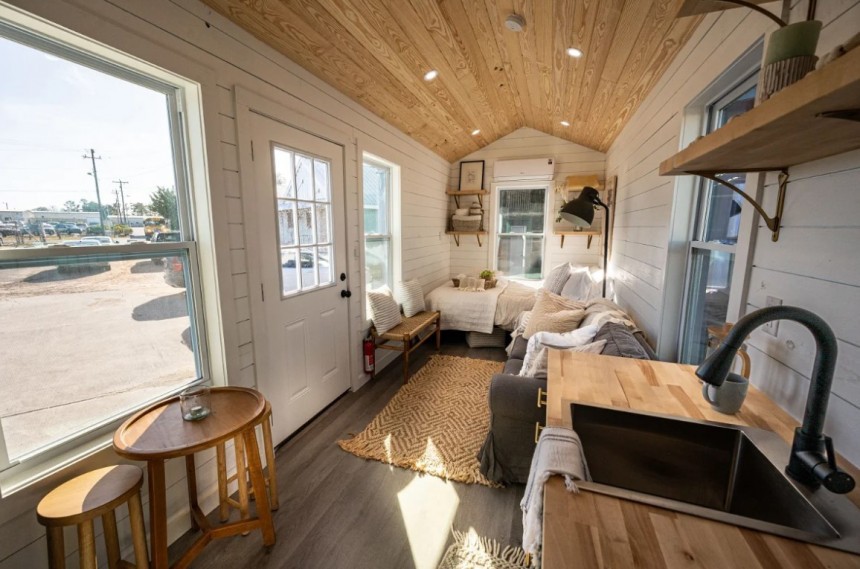Escaping the concrete jungle, avoiding the rent cost of an apartment or high mortgage rates are not big challenges anymore. With tiny houses rising to the surface, people start to realize that there is not much to lose besides a few personal items when downsizing.
There are many possibilities with a tiny house, such as the location. If you enjoy having nature by your side, simply take your house on a trailer with you and move it there. This is something that cannot be achieved with conventional houses. Building a tiny house might be a challenge, but there are plenty of YouTube videos and people you can hire or help you if needed. And if DIY is not something you are eager to try, then there are already made ones, such as this model built by Tiny House Listings.
This house measures 24 ft (7.3 m) in length, 8 ft (2.4 m) in width, and 13.4 ft (4 m) in height, adding up to a total of 192 sq ft (17.8 sq m). It is tiny enough to be transported around the country, but it is still capable of full-time living. The builder states that the house was built to withstand winds up to 155 mph (249 kph) and comes with strong and long-lasting insulation. The roof is made of metal and heavy-duty sidings, and the gables are covered in cedar shingles.
The stylish and bright interior design, combined with the open-concept layout of the entire house, gives this tiny a charming and cozy atmosphere. The flooring is made of waterproof luxury vinyl planks, which are both durable and pleasant looking. The walls are covered by shiplap wood, and the ceiling is made of pine wood with a tongue and groove appearance.
Something that is not quite often seen in other houses of this type is the downstairs sleeping. There is not much space available to decorate the bedroom, besides a queen-size bed and a closet. The small space between the bedroom and kitchen was designed to be a living room and can be arranged with an extendable sofa for the guests and a tiny bench.
The kitchen is similarly small to the living room. However, it comes equipped with a propane two-burner cooktop, a deep sink, and a fridge. It was also designed to have some storage space with large open shelves and wall cabinets. The cabinets can be used as a small pantry. To enjoy the views while eating, a small round table and a bar stool were placed on the other side of the kitchen, next to a large window.
Next to the kitchen, a bathroom was placed at the other end of the house with a barn-style sliding door. The builder added a flush toilet, a 30” (76 cm) vanity with storage drawers, a round mirror, a shower cabin, and a sink. There is also a storage loft above the bathroom and an on-demand propane water heater for both sinks and the shower. The listing does not say if there are already hookup facilities for water, electricity, and sewer. However, as we can see from the images, the house seems to come with RV connections.
This tiny house is rather small, but it managed to nicely fit all amenities necessary for full-time living and even downstairs sleeping. It comes brand new and is ready to be shipped in early 2023.
It is already NOAH/ANSI certified, so it can be legally parked in most tiny house communities or where mobile tiny homes are allowed. It is currently listed on the Tiny House Listings website with the price of $57,500 (€54,567), which is quite affordable, even in the world of the tinies. The builder also stated that there are more models similar to this one that are currently being constructed and available to be bought.
This house measures 24 ft (7.3 m) in length, 8 ft (2.4 m) in width, and 13.4 ft (4 m) in height, adding up to a total of 192 sq ft (17.8 sq m). It is tiny enough to be transported around the country, but it is still capable of full-time living. The builder states that the house was built to withstand winds up to 155 mph (249 kph) and comes with strong and long-lasting insulation. The roof is made of metal and heavy-duty sidings, and the gables are covered in cedar shingles.
The stylish and bright interior design, combined with the open-concept layout of the entire house, gives this tiny a charming and cozy atmosphere. The flooring is made of waterproof luxury vinyl planks, which are both durable and pleasant looking. The walls are covered by shiplap wood, and the ceiling is made of pine wood with a tongue and groove appearance.
The kitchen is similarly small to the living room. However, it comes equipped with a propane two-burner cooktop, a deep sink, and a fridge. It was also designed to have some storage space with large open shelves and wall cabinets. The cabinets can be used as a small pantry. To enjoy the views while eating, a small round table and a bar stool were placed on the other side of the kitchen, next to a large window.
Next to the kitchen, a bathroom was placed at the other end of the house with a barn-style sliding door. The builder added a flush toilet, a 30” (76 cm) vanity with storage drawers, a round mirror, a shower cabin, and a sink. There is also a storage loft above the bathroom and an on-demand propane water heater for both sinks and the shower. The listing does not say if there are already hookup facilities for water, electricity, and sewer. However, as we can see from the images, the house seems to come with RV connections.
It is already NOAH/ANSI certified, so it can be legally parked in most tiny house communities or where mobile tiny homes are allowed. It is currently listed on the Tiny House Listings website with the price of $57,500 (€54,567), which is quite affordable, even in the world of the tinies. The builder also stated that there are more models similar to this one that are currently being constructed and available to be bought.
















