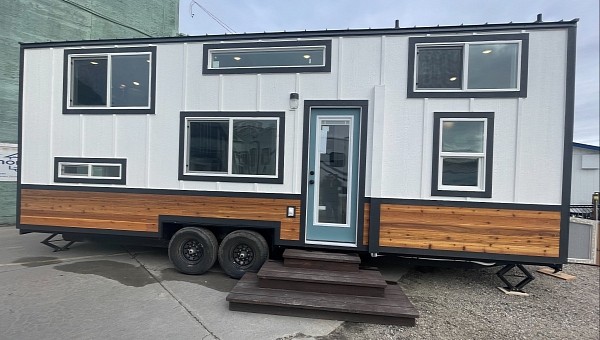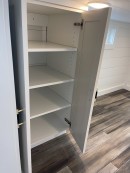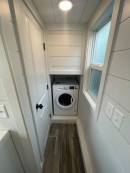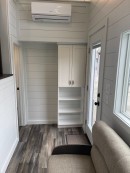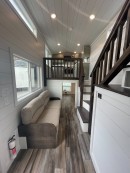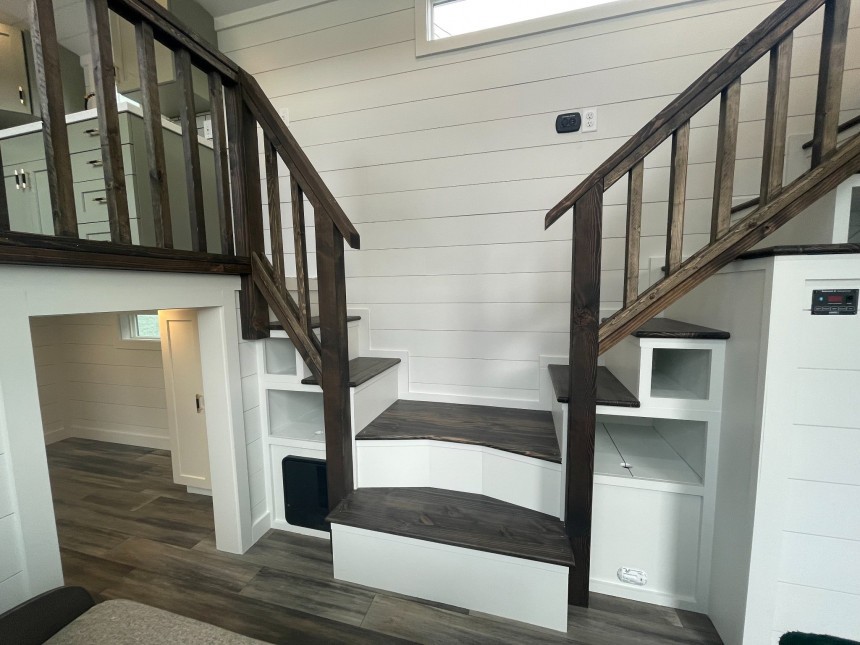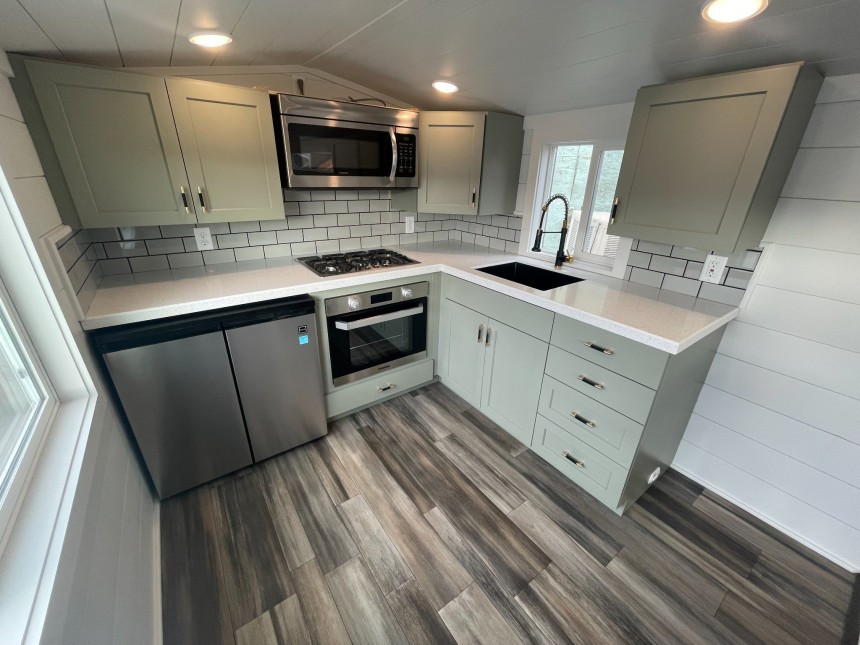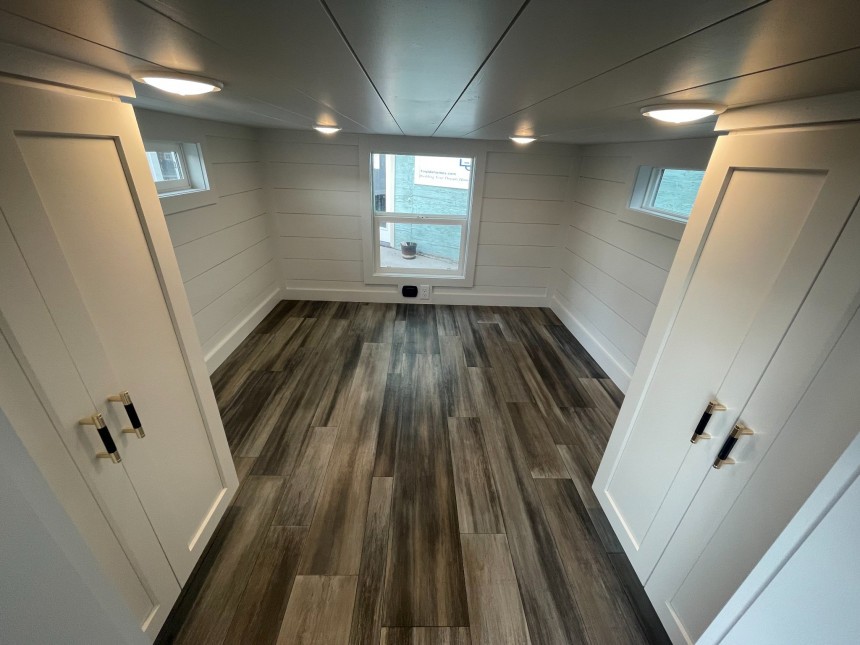Considering the small living quarters tiny houses normally offer, you’d be tempted to think they’re all the same and that you’d be hard-pressed to find an innovative, refreshing design to stand out from the crowd. You couldn’t be more wrong.
Tiny houses come in so many shapes, sizes, and forms that they provide a lot of space for innovation and customization. And that’s what makes them so popular nowadays. In this article, we’re going to look at a tiny house that caught our attention due to its unconventional layout. It is called Kenai and is a beautiful reverse loft model.
What does this mean? It means that the tiny home features a loft kitchen, with a small cave bedroom underneath. And what a gorgeous kitchen it is! But we’ll get to that in a minute.
The 28-foot (8.5-meter) Kenai tiny house is the latest model developed by Tiny Idahomes, an Emmett, Idaho-based builder that prides itself in building “the finest products through commitment and dedication [...] intended to simplify and better the RV lifestyle while providing comfort and modern conveniences.”
The first thing you notice when looking at the Kenai home is that it has plenty of windows. This helps maximize the views from the inside and allows for natural light to get in. Just like almost all models coming from this builder, Kenai comes with a two-tone exterior, this time being painted a neutral white shade complemented by natural wood at the base and a blue door.
When you walk inside the tiny dwelling, there is a small mudroom drop zone with plenty of storage, which comes quite in handy after spending time outdoors during rainy days or if you have four-legged friends and you need to clean them after your walks.
To the left, there is a couch facing a beautiful split staircase that leads to the two lofts. There is a power outlet on the wall opposite the sofa, indicating that this is where a TV could be mounted for your entertainment needs.
The lack of a more spacious living area might be an inconvenience for some people, but the house has so many other cool features that might just make up for it. For instance, not all tiny houses have a mudroom, a full-size bathtub, or space for a washer/dryer unit.
The double-sided staircase indeed takes up a lot of space, but they are a nice addition for those who don’t want to climb up a ladder to get into the lofts. It’s perfect for families with small kids or elderly people.
We’ve seen countless tiny homes until now, and while the majority have bedrooms set up in their lofts, we’ve also encountered some models with living rooms in a half-loft situation, but this is the first design we see with a loft kitchen.
It is a gorgeous L-shaped kitchen equipped with all the necessary appliances. There is a big stainless steel sink, a propane range with a 3-burner cooktop, a microwave, and a fridge. There are plenty of cabinets and drawers to store all your pots, plates, and kitchen utensils.
Just under the kitchen, there is a small cave bedroom with lots of windows to avoid the claustrophobic feeling and built-in storage. I can already envision a comfortable bed fitted in there and maybe a small nightstand, complete with warm blankets and natural light sweeping in to create those homey vibes you expect from your tiny home.
For those who see lofts as idyllic and cozy places to sleep, there is also a spacious loft bedroom with a dormer ceiling.
As you can see, though boasting limited square footage, Kenai could be the perfect mobile dwelling to get away with the entire family. With two private sleeping spaces and an extendable sofa, you have enough space to travel in comfort.
Not convinced yet? Then have a look at the gorgeous full bathroom that comes equipped with an RV porcelain toilet, a full-size bathtub, a large sink and vanity, a mirror above it, and a spot for a washer/dryer unit. That’s just the perfect setting to unwind in the evening. Just grab some candles, a glass of wine, and enjoy a relaxing soak in that big tub.
The entire house is designed in muted earth tones, but if you are a bright and cheerful person, you can choose to decorate the interior in a color palette that reflects your personality. Tiny Idahomes says they can customize any build based on the client’s needs and preferences. They also mention that Kenai comes with water holding tanks (capacity not specified) and is solar ready, so it could be perfect for off-grid living.
Tiny Idahomes has not yet listed the Kenai model on its website, so no other specification details are known, but the builder has this particular unit for sale for $87.280.
What does this mean? It means that the tiny home features a loft kitchen, with a small cave bedroom underneath. And what a gorgeous kitchen it is! But we’ll get to that in a minute.
The 28-foot (8.5-meter) Kenai tiny house is the latest model developed by Tiny Idahomes, an Emmett, Idaho-based builder that prides itself in building “the finest products through commitment and dedication [...] intended to simplify and better the RV lifestyle while providing comfort and modern conveniences.”
When you walk inside the tiny dwelling, there is a small mudroom drop zone with plenty of storage, which comes quite in handy after spending time outdoors during rainy days or if you have four-legged friends and you need to clean them after your walks.
To the left, there is a couch facing a beautiful split staircase that leads to the two lofts. There is a power outlet on the wall opposite the sofa, indicating that this is where a TV could be mounted for your entertainment needs.
The lack of a more spacious living area might be an inconvenience for some people, but the house has so many other cool features that might just make up for it. For instance, not all tiny houses have a mudroom, a full-size bathtub, or space for a washer/dryer unit.
The double-sided staircase indeed takes up a lot of space, but they are a nice addition for those who don’t want to climb up a ladder to get into the lofts. It’s perfect for families with small kids or elderly people.
It is a gorgeous L-shaped kitchen equipped with all the necessary appliances. There is a big stainless steel sink, a propane range with a 3-burner cooktop, a microwave, and a fridge. There are plenty of cabinets and drawers to store all your pots, plates, and kitchen utensils.
Just under the kitchen, there is a small cave bedroom with lots of windows to avoid the claustrophobic feeling and built-in storage. I can already envision a comfortable bed fitted in there and maybe a small nightstand, complete with warm blankets and natural light sweeping in to create those homey vibes you expect from your tiny home.
For those who see lofts as idyllic and cozy places to sleep, there is also a spacious loft bedroom with a dormer ceiling.
Not convinced yet? Then have a look at the gorgeous full bathroom that comes equipped with an RV porcelain toilet, a full-size bathtub, a large sink and vanity, a mirror above it, and a spot for a washer/dryer unit. That’s just the perfect setting to unwind in the evening. Just grab some candles, a glass of wine, and enjoy a relaxing soak in that big tub.
The entire house is designed in muted earth tones, but if you are a bright and cheerful person, you can choose to decorate the interior in a color palette that reflects your personality. Tiny Idahomes says they can customize any build based on the client’s needs and preferences. They also mention that Kenai comes with water holding tanks (capacity not specified) and is solar ready, so it could be perfect for off-grid living.
Tiny Idahomes has not yet listed the Kenai model on its website, so no other specification details are known, but the builder has this particular unit for sale for $87.280.
