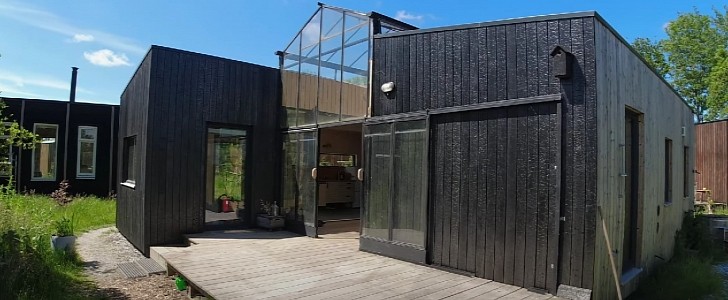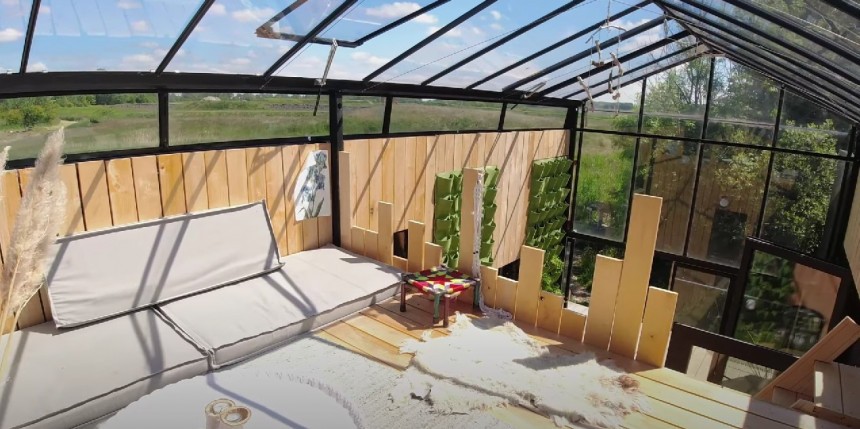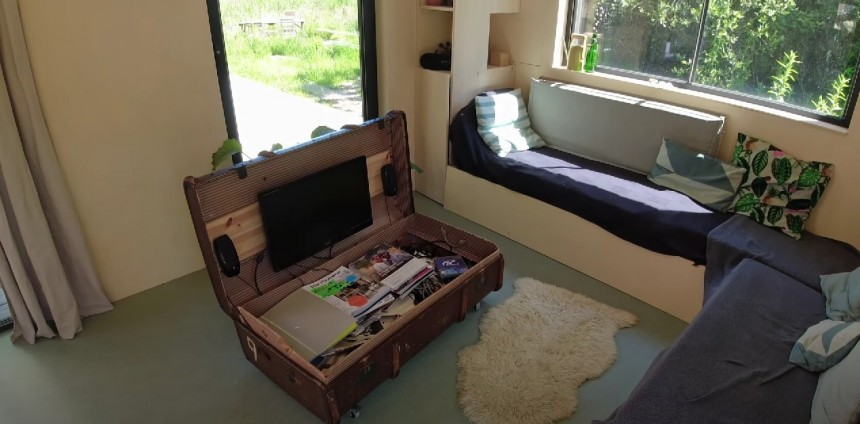One great thing about designing and building your own tiny is that you can get really creative. This couple went the DIY route and built two small houses that are connected by a spacious greenhouse. Together, these incredible spaces combine to create a unique off-grid home for four.
Iris and Roland are living together with their two daughters inside an unusual tiny house. The couple started building their off-grid dwelling in June 2020, and in August, they moved into their new home. It wasn’t finished, obviously, but they had the basic stuff that they needed, including running water.
For the past two years, they have improved the design and kept adding what was necessary to create a little slice of heaven. The layout of their home isn’t one you see every day. Iris and Roland built two tinies and added a greenhouse in the middle. The idea behind this design was to have every part of the house face this sort of green patio, which they are still working on.
Currently, the greenhouse opens into a spacious deck, and it features plenty of room. It even has a green wall that includes all sorts of plans. The couple did want to create a sustainable home that would have as many natural elements as possible, so they used wood accents and plenty of recycled materials.
From the greenhouse, they can use the stairs to climb to a beautiful relaxation spot that comes with two seating areas and a small table. It’s a great little place that offers incredible panoramic views. You almost feel like you’re sitting outside, thanks to all the glass windows that surround it.
The greenhouse also leads to the living room and kitchen. The living room is quite simple, but it does have some ingenious space-saving solutions that I bet you haven’t seen before. Perhaps what stands out the most is the old suitcase that is used as a table but also opens up to reveal a TV. They can move it wherever they want, and it’s also great to store different items. The living room includes two large benches positioned next to a large window and a cabinet with open shelves as well.
A few steps ahead is a spacious kitchen that has all the necessities. It features an induction cooktop with an oven, a sink, a refrigerator, and a dishwasher. There are several drawers and cabinets and even a dining area that comes complete with a table for four, two chairs, and a small seating area.
From the kitchen, they have to access a hallway that leads to the other parts of their tiny. The bathroom in this house is compact, and it still needs some improvements, but it does the job. It includes a bathtub, a sink, a cabinet, and a composting toilet. The kids' room is further down the hallway.
Just like the rest of the home, this space was cleverly designed to include everything you’d find in a regular-sized dwelling. The daughters have two beds positioned upstairs that can be accessed via a ladder or by using a staircase with built-in cubbyholes and cabinets. Underneath the bunk is a desk, and they also have enough room for their toys and their clothes, so space isn’t a problem at all in this tiny.
Unlike the kids, the parents get to enjoy a much smaller bedroom. Iris and Roland didn’t feel the need to have a big room, so they created a compact area that could fit inside a bed, a chair, and a wardrobe.
It’s important to mention that the couple’s home also comes with a 5000-watt solar panel array that allows them to live off the grid almost the entire year. There are still a lot of missing elements that the two plan to add to their dwelling. In the latest episode from Alternative House, the couple explains the design process behind their unique home and talks about their future plans. You can watch the videos down below to learn more about Iris and Roland and the incredible spaces they created.
For the past two years, they have improved the design and kept adding what was necessary to create a little slice of heaven. The layout of their home isn’t one you see every day. Iris and Roland built two tinies and added a greenhouse in the middle. The idea behind this design was to have every part of the house face this sort of green patio, which they are still working on.
Currently, the greenhouse opens into a spacious deck, and it features plenty of room. It even has a green wall that includes all sorts of plans. The couple did want to create a sustainable home that would have as many natural elements as possible, so they used wood accents and plenty of recycled materials.
The greenhouse also leads to the living room and kitchen. The living room is quite simple, but it does have some ingenious space-saving solutions that I bet you haven’t seen before. Perhaps what stands out the most is the old suitcase that is used as a table but also opens up to reveal a TV. They can move it wherever they want, and it’s also great to store different items. The living room includes two large benches positioned next to a large window and a cabinet with open shelves as well.
A few steps ahead is a spacious kitchen that has all the necessities. It features an induction cooktop with an oven, a sink, a refrigerator, and a dishwasher. There are several drawers and cabinets and even a dining area that comes complete with a table for four, two chairs, and a small seating area.
From the kitchen, they have to access a hallway that leads to the other parts of their tiny. The bathroom in this house is compact, and it still needs some improvements, but it does the job. It includes a bathtub, a sink, a cabinet, and a composting toilet. The kids' room is further down the hallway.
Unlike the kids, the parents get to enjoy a much smaller bedroom. Iris and Roland didn’t feel the need to have a big room, so they created a compact area that could fit inside a bed, a chair, and a wardrobe.
It’s important to mention that the couple’s home also comes with a 5000-watt solar panel array that allows them to live off the grid almost the entire year. There are still a lot of missing elements that the two plan to add to their dwelling. In the latest episode from Alternative House, the couple explains the design process behind their unique home and talks about their future plans. You can watch the videos down below to learn more about Iris and Roland and the incredible spaces they created.























