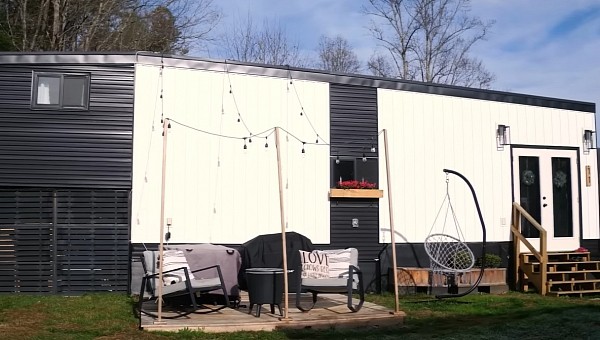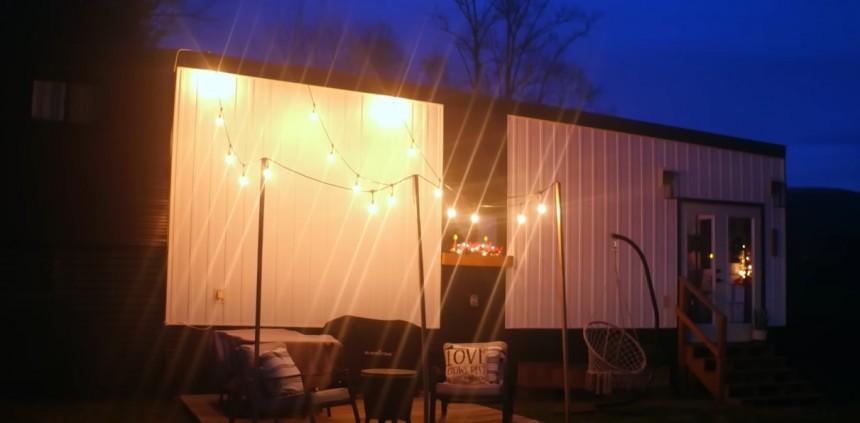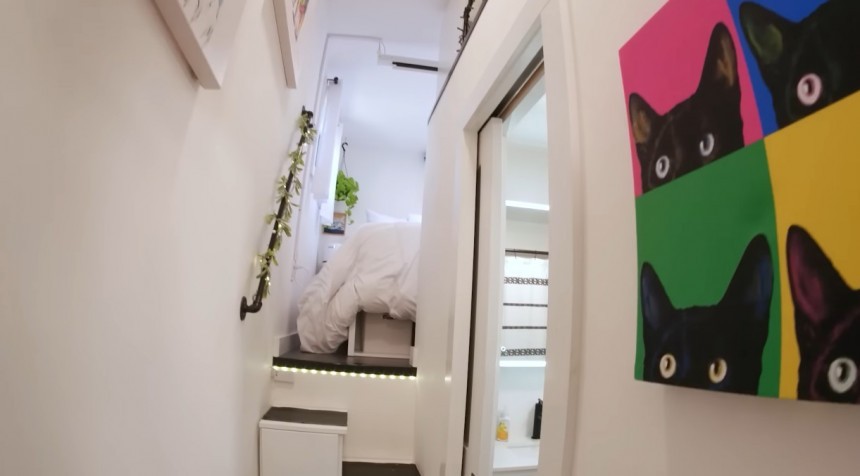Choosing the tiny living lifestyle has become even easier than before. This is because there are many more possibilities to choose from. Many more tiny home builders and many more tutorials allow those who want to create something by themselves.
The Wee Hive is a lovely tiny home on a gooseneck trailer for Jack and Jon. A couple that decided to completely change their life and give the tiny living a chance. As a young couple, the possibility of owning a home right away can be difficult, if not even impossible, even more with all the student loan debt. Jon even admitted that going tiny has saved him from many years of paying down the student loan to only about two to three years.
This beautiful tiny house measures 30 ft (9 m) in length, 8 ft (2.4 m) in width, and 14 ft (4.3 m) in height. This adds up to a total of 240sq ft (22.3 sq m), which is quite similar to a studio apartment but on more levels. The 14 ft height is the maximum size allowed to be able to transport your tiny house on the road without having an additional permit to do so.
The exterior is aesthetically pleasing with white vinyl vertical sidings and stripped matte black metal accents. To reduce the cost of the house and to be easier to install, they decided that instead of a usual metal roof, a rubber one was the better choice. The insulation of the house was made possible by foam boards, which can be easily installed and uninstalled. In addition, an outdoor storage with a shed door was added at the back of the house.
Before going inside, we have to admire the front deck that was built with refurbished pallets. Being both environmentally friendly and gorgeous, it was nicely designed with a few chairs, a small table, and a fairy lights string.
After stepping inside through the large French doors, we are welcomed by a similar color palette to the exterior. The first sight is a living room and a workspace for Jack. The living room has a cozy and bright atmosphere mainly because there is a large electric fireplace. This area is quite crowded, and there was not enough space for a couch. However, we can find a large swivel love chair, a large TV, and a hidden cabinet with all the wires and consoles.
Jack’s workspace consists of a table desk, two monitors, and an office chair. Since she likes flowers, we can see plenty of them placed all around her workspace.
The kitchen and living room are in an open-space concept with easy access to the large kitchen island with a quartz countertop. This area was arranged to be used both as a spot to eat and a place for gaming nights. It is fully functional with a large farmhouse sink, a dishwasher, a four-burner stove, an oven, and a refrigerator that has been raised with a small drawer underneath. It also has plenty of storage space, a teensy-weensy pantry, and of course, even more plants.
Going down the hallway, we can access the bathroom that is placed right behind the kitchen. It is the size of a small apartment bathroom. It comes with a bathroom vanity, a lighted medicine cabinet, an RV toilet, a few shelves, and a bathtub. To not waste any available space, an 8x6 inches (20x15 centimeters) attic was incorporated on top of the bathroom for extra storage.
The bedroom is placed at the back end of the house, and it can be accessed through four tall stair steps, each with its own minuscule storage space. You can fully stand up in this place, which is not usually the case in most tiny homes. This place has been designed with an incorporated closet, and it is a mix between a loft and a downstairs bedroom.
Right in front of the closet, a projector screen was installed, allowing for the perfect way of gaming or watching movies, which is definitely in the full-size bed, trying not to fall asleep. Here we can also find an HVAC system that, together with the one from the other side of the house, allows for the perfect temperature regardless of the outdoor weather.
This tiny house was built by Built Tiny, and the total cost of everything, from the exterior to the interior and including the appliances, was only around $85,000 (€79,679) with the current exchange rates. Another $350 (€328) monthly for the mortgage and a $500 (€468) fee a month for the rent lease, which includes the water, sewage, and garbage.
I would say that this is quite a good deal to own your private place, considering how much they would have had to pay for a conventional house that is not even in a big city. With this way of living, the couple could even transport their home to another place whenever necessary.
This beautiful tiny house measures 30 ft (9 m) in length, 8 ft (2.4 m) in width, and 14 ft (4.3 m) in height. This adds up to a total of 240sq ft (22.3 sq m), which is quite similar to a studio apartment but on more levels. The 14 ft height is the maximum size allowed to be able to transport your tiny house on the road without having an additional permit to do so.
The exterior is aesthetically pleasing with white vinyl vertical sidings and stripped matte black metal accents. To reduce the cost of the house and to be easier to install, they decided that instead of a usual metal roof, a rubber one was the better choice. The insulation of the house was made possible by foam boards, which can be easily installed and uninstalled. In addition, an outdoor storage with a shed door was added at the back of the house.
Before going inside, we have to admire the front deck that was built with refurbished pallets. Being both environmentally friendly and gorgeous, it was nicely designed with a few chairs, a small table, and a fairy lights string.
Jack’s workspace consists of a table desk, two monitors, and an office chair. Since she likes flowers, we can see plenty of them placed all around her workspace.
The kitchen and living room are in an open-space concept with easy access to the large kitchen island with a quartz countertop. This area was arranged to be used both as a spot to eat and a place for gaming nights. It is fully functional with a large farmhouse sink, a dishwasher, a four-burner stove, an oven, and a refrigerator that has been raised with a small drawer underneath. It also has plenty of storage space, a teensy-weensy pantry, and of course, even more plants.
Going down the hallway, we can access the bathroom that is placed right behind the kitchen. It is the size of a small apartment bathroom. It comes with a bathroom vanity, a lighted medicine cabinet, an RV toilet, a few shelves, and a bathtub. To not waste any available space, an 8x6 inches (20x15 centimeters) attic was incorporated on top of the bathroom for extra storage.
The bedroom is placed at the back end of the house, and it can be accessed through four tall stair steps, each with its own minuscule storage space. You can fully stand up in this place, which is not usually the case in most tiny homes. This place has been designed with an incorporated closet, and it is a mix between a loft and a downstairs bedroom.
This tiny house was built by Built Tiny, and the total cost of everything, from the exterior to the interior and including the appliances, was only around $85,000 (€79,679) with the current exchange rates. Another $350 (€328) monthly for the mortgage and a $500 (€468) fee a month for the rent lease, which includes the water, sewage, and garbage.
I would say that this is quite a good deal to own your private place, considering how much they would have had to pay for a conventional house that is not even in a big city. With this way of living, the couple could even transport their home to another place whenever necessary.






























