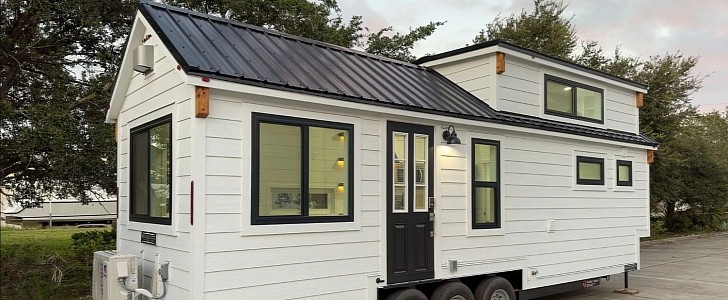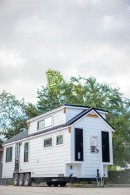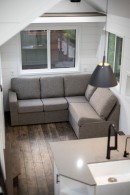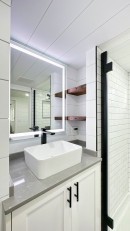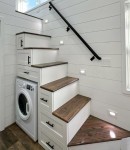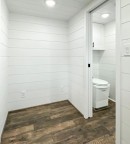This modern tiny house on wheels doesn't feel tiny at all. The Ward was cleverly-designed to make you feel like you're staying in a regular-sized home. It packs plenty of function per square foot, managing to include all the amenities that you need to live in comfort.
The Ward was designed by Movable Roots, an Arizona-based tiny home builder known for creating functional mobile dwellings that balance comfort and style. This house sits on a 28-foot (8.5-meter) triple-axle trailer. Although it might sound like it doesn't offer much space, the tiny manages to fit every amenity you need into over 300 sq ft (27.8 sq meters).
The Ward's design is based on a popular Movable Roots custom build named the Cavin. But it does include some special features specifically created to adapt to the customer's needs and requirements. The house has a living room filled with light, a fully-equipped kitchen, a spacious bathroom, and a lofted bedroom. The unit also goes big on storage space, packing function into every square foot.
As soon as you step inside, you're welcomed by a beautiful living room. There's a comfortable couch surrounded by windows that let natural light bathe come inside. A few steps ahead is an L-shaped kitchen that comes with all the necessary appliances. It has a large sink, a two-burner induction cooktop, a full-size refrigerator, and a convection microwave.
The kitchen does include generous quartz countertops that also function as a "bar seating area." It includes numerous drawers and cabinets that can be used to store away the cookware. If that's still not enough, across the kitchen, you'll see the stairs that lead to the loft. The stairs come with built-in storage, so they feature several drawers. They also have space for a washing machine.
The bedroom in this tiny is incredibly large. It has room for a queen-size bed, two closets with open shelving, and a cubbyhole. Underneath the loft is the bathroom, which features a big tiled walk-in shower, an Incinolet toilet, a sink, an LED mirror, and some storage space. Next to the bathroom is a 33 sq ft (3 sq meter) area. There, the owner wants to include a small desk and add a custom closet.
Pricing for the Ward starts at $129,999. But if you want to have the unit furnished and designed just as pictured, you'll have to pay $149,999.
The Ward's design is based on a popular Movable Roots custom build named the Cavin. But it does include some special features specifically created to adapt to the customer's needs and requirements. The house has a living room filled with light, a fully-equipped kitchen, a spacious bathroom, and a lofted bedroom. The unit also goes big on storage space, packing function into every square foot.
As soon as you step inside, you're welcomed by a beautiful living room. There's a comfortable couch surrounded by windows that let natural light bathe come inside. A few steps ahead is an L-shaped kitchen that comes with all the necessary appliances. It has a large sink, a two-burner induction cooktop, a full-size refrigerator, and a convection microwave.
The kitchen does include generous quartz countertops that also function as a "bar seating area." It includes numerous drawers and cabinets that can be used to store away the cookware. If that's still not enough, across the kitchen, you'll see the stairs that lead to the loft. The stairs come with built-in storage, so they feature several drawers. They also have space for a washing machine.
The bedroom in this tiny is incredibly large. It has room for a queen-size bed, two closets with open shelving, and a cubbyhole. Underneath the loft is the bathroom, which features a big tiled walk-in shower, an Incinolet toilet, a sink, an LED mirror, and some storage space. Next to the bathroom is a 33 sq ft (3 sq meter) area. There, the owner wants to include a small desk and add a custom closet.
Pricing for the Ward starts at $129,999. But if you want to have the unit furnished and designed just as pictured, you'll have to pay $149,999.
